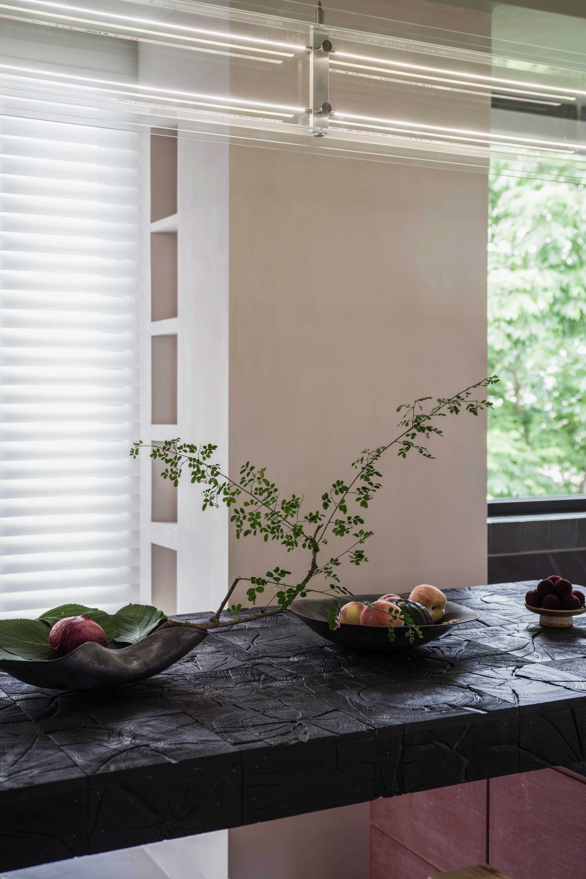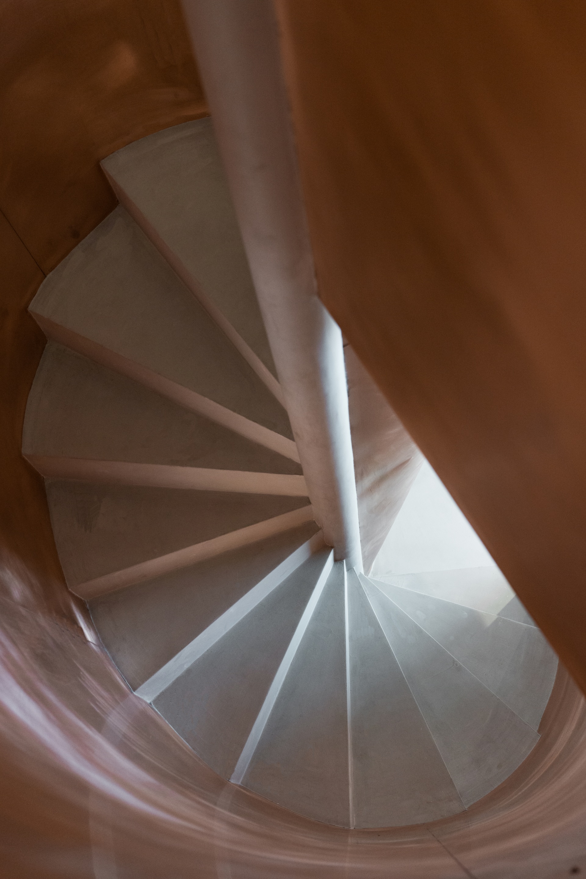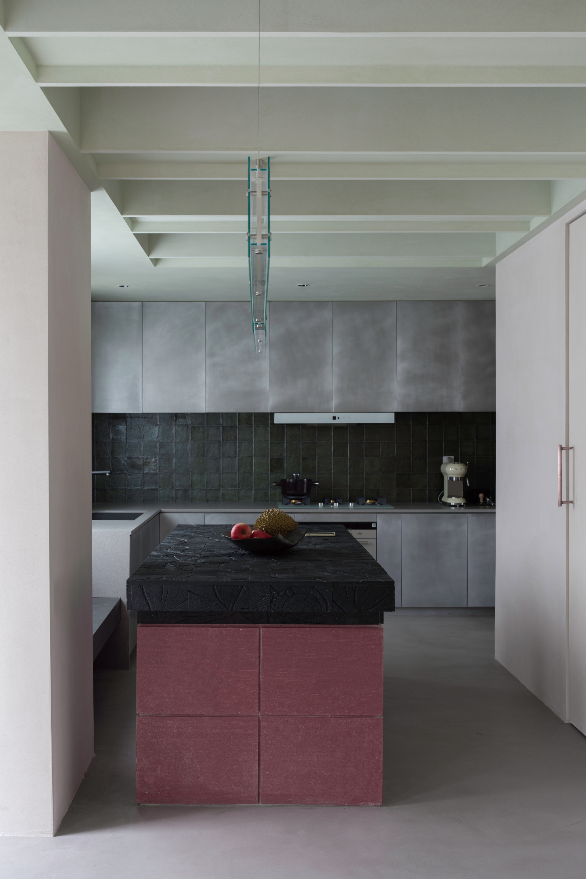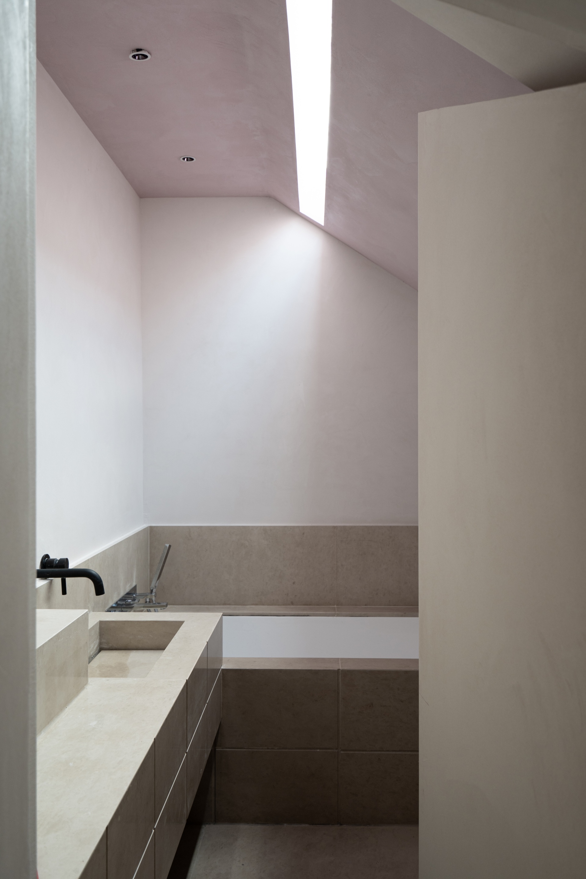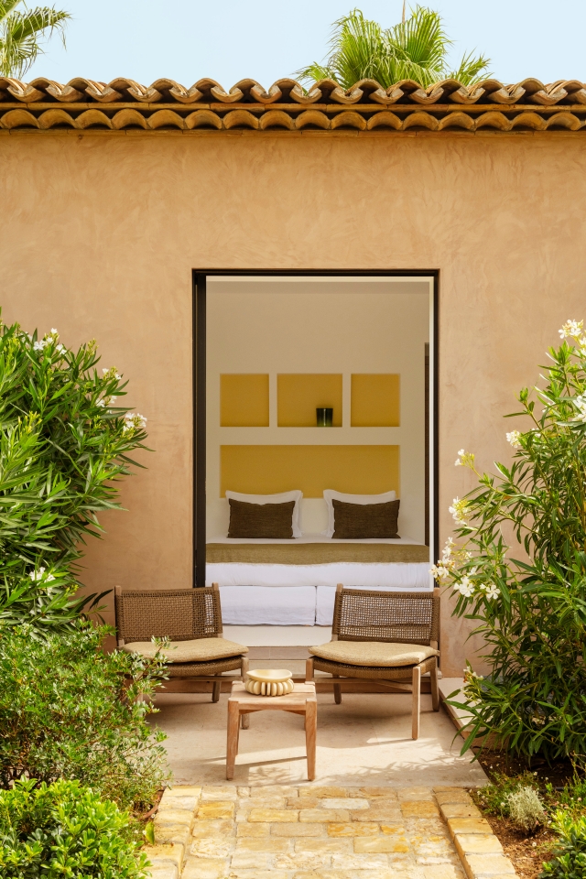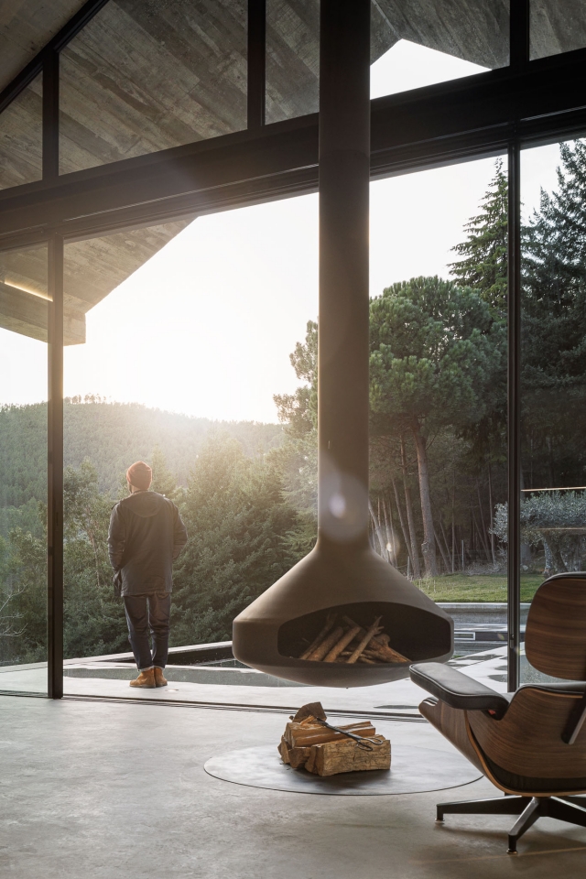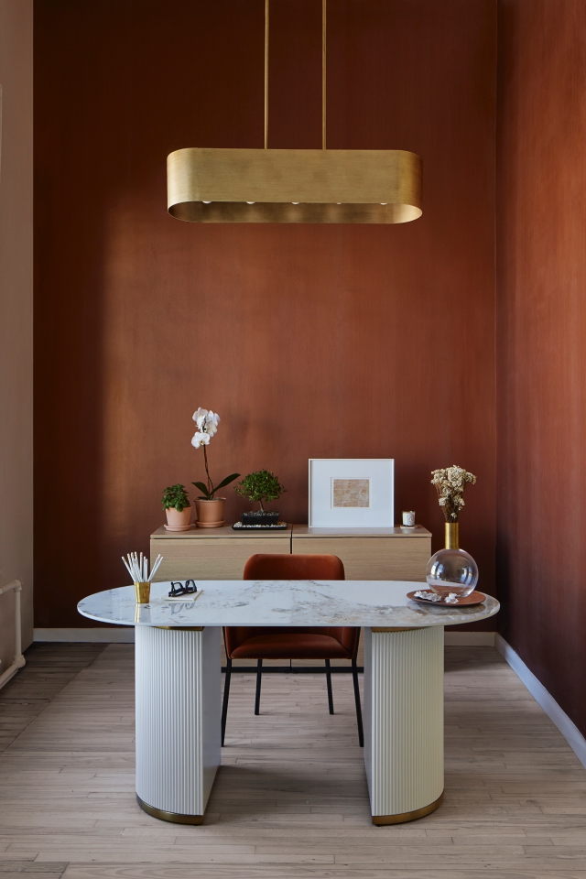Good design follows the principle of being easy to use. Apartments are designed to be extremely private, therefore designers are required to have a deep understanding of the owner's life trajectory and any special needs to start the design process. For this project located in Liangzhu Cultural Village, Hangzhou, the apartment is built on the top of the mountain with a loft with a unique view of the mountain and the city. The owner is a freelance photographer, and it was his hope that this home harbours a style that cannot be defined - integrating an art gallery, studio, residence, social and photography spaces, and more.
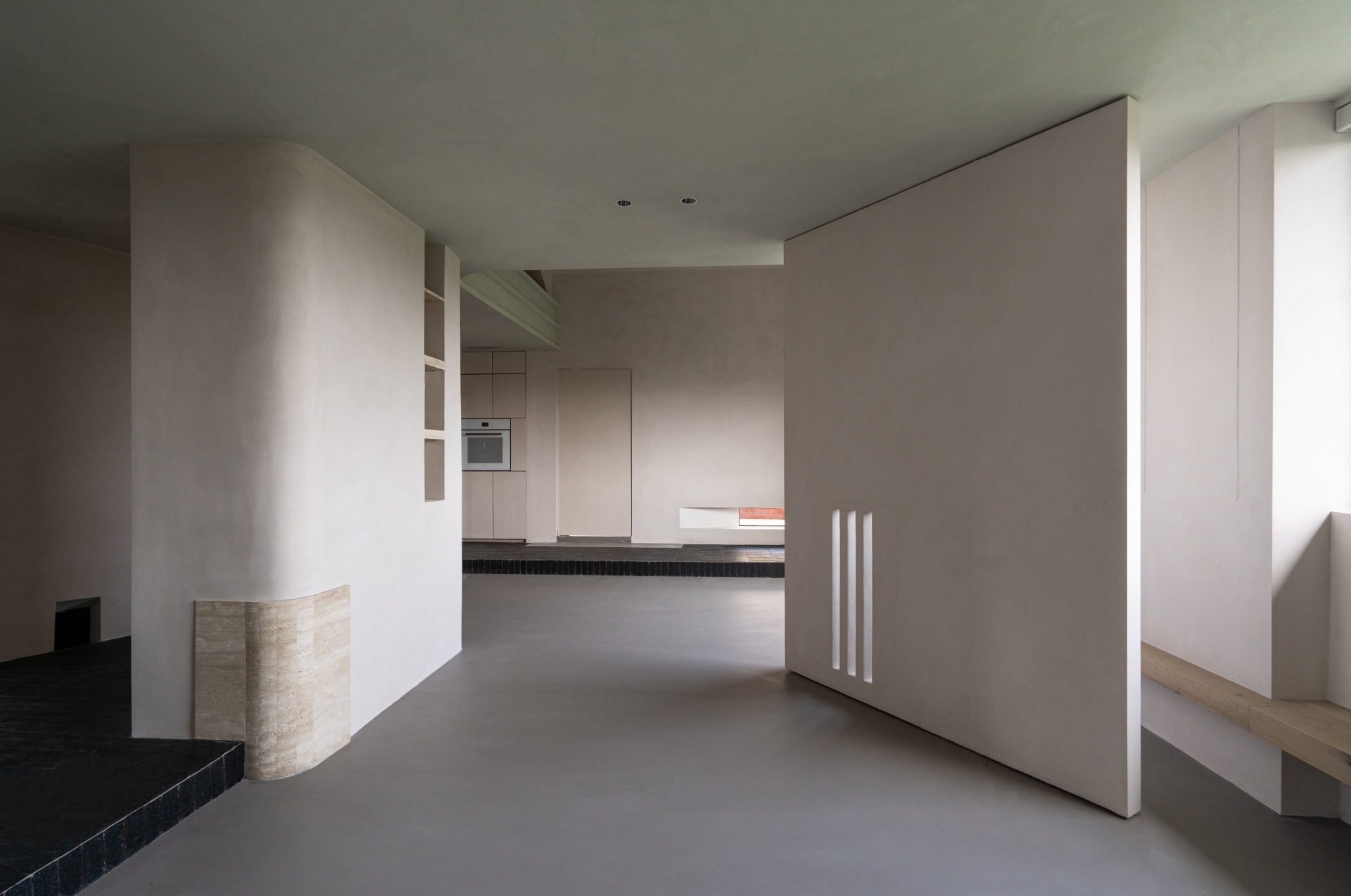
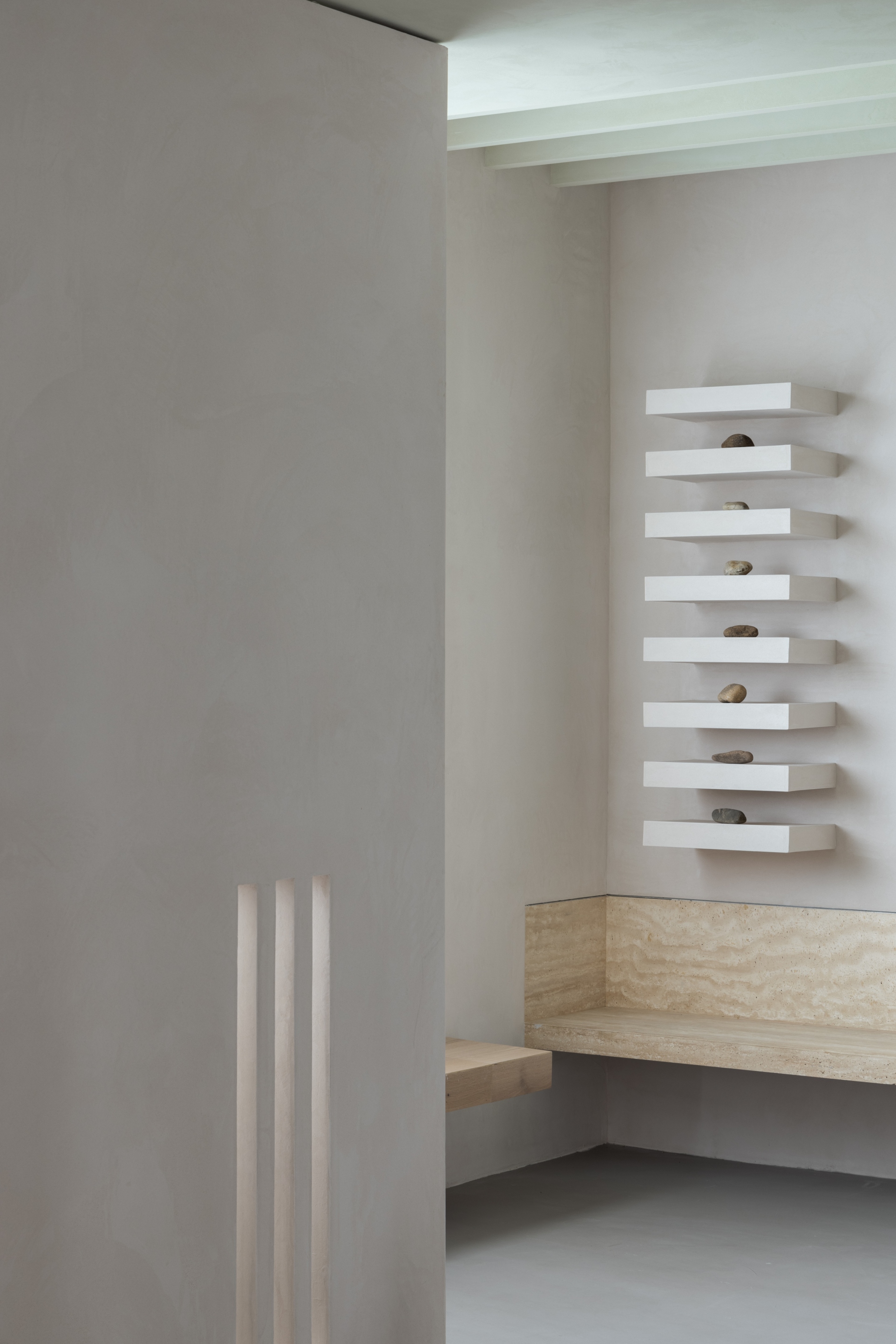
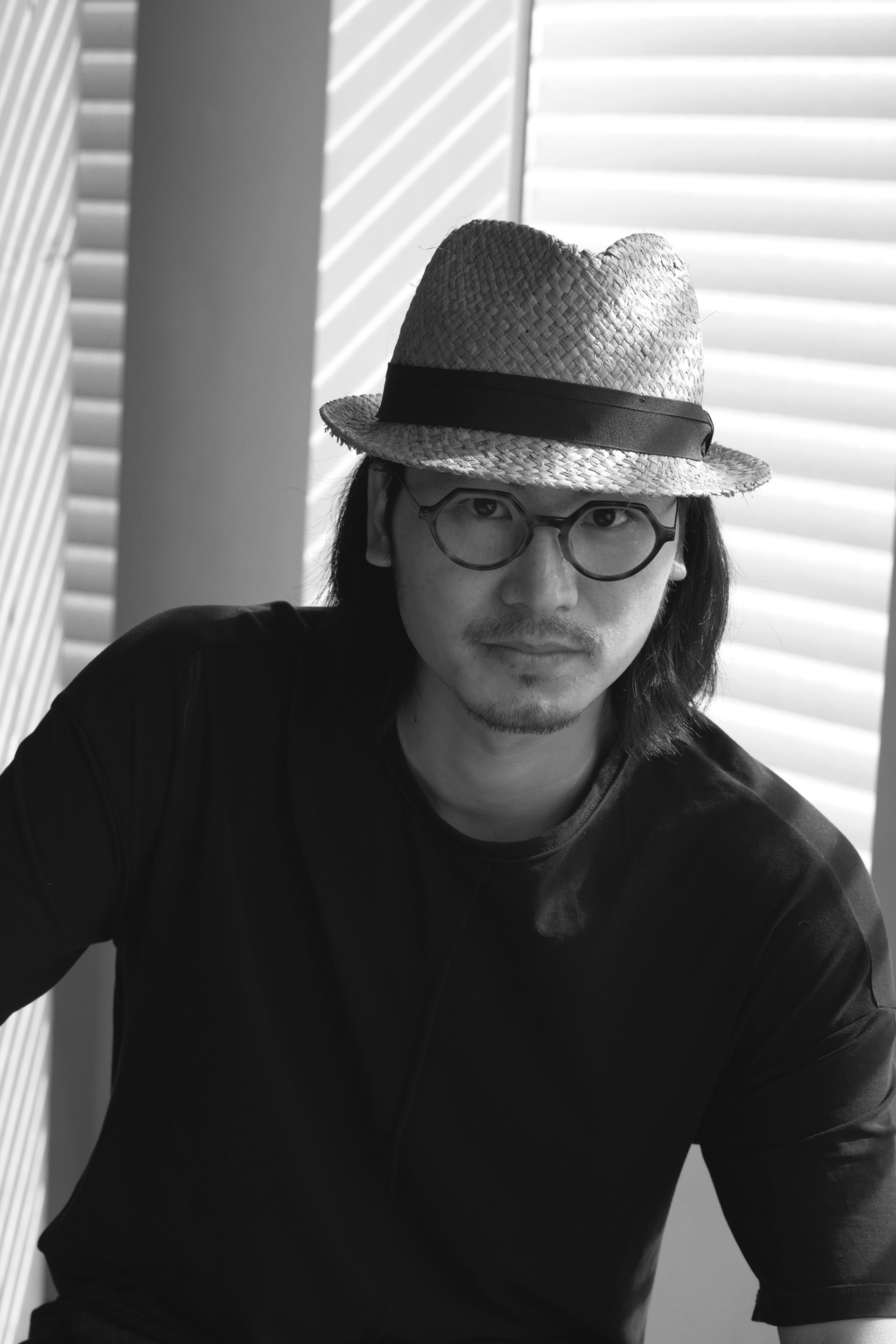
Spanning two floors, the first floor of the apartment has an open layout design, taking into account a photography studio, a multi-functional living room and an open dining room. The original load-bearing columns are wrapped in shapes to give the space more interesting experiences from various perspectives, and simultaneously, consider the owners and be an animal-friendly space. For example, using the corner grey space of the public toilet to reserve a hole (daily entrance to the cat toilet).
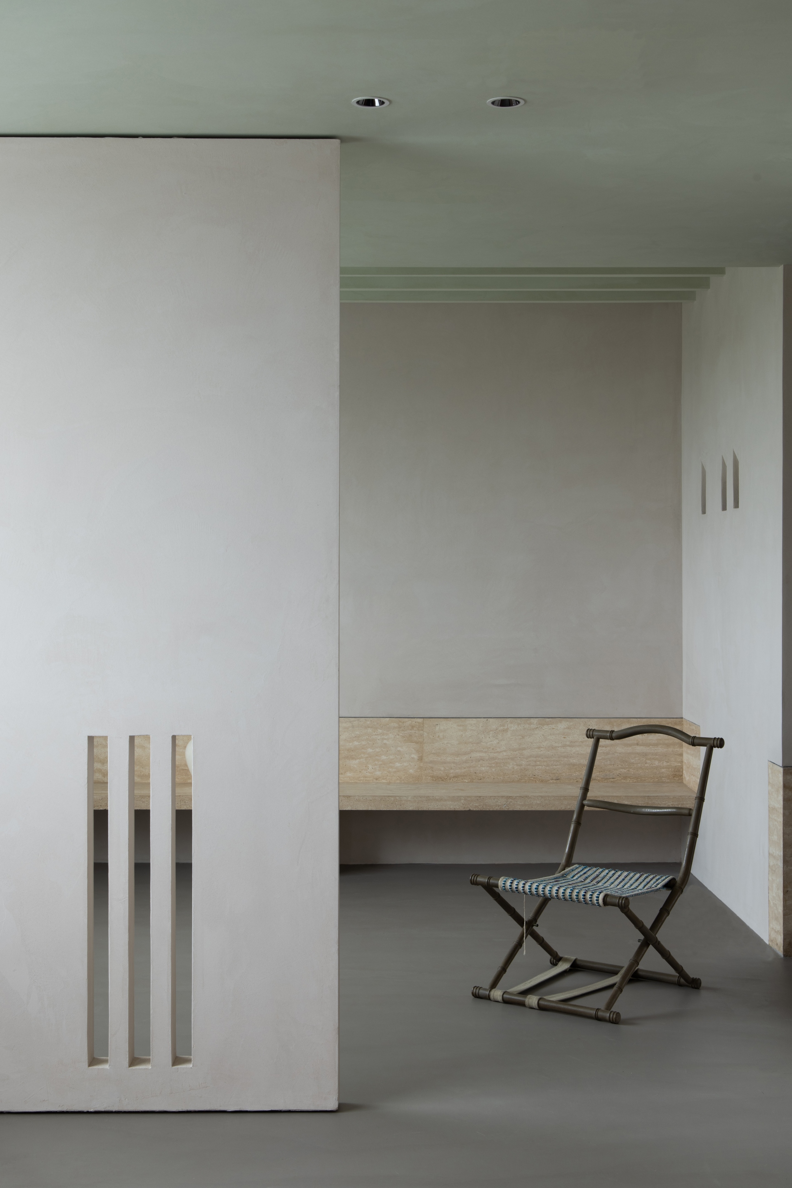
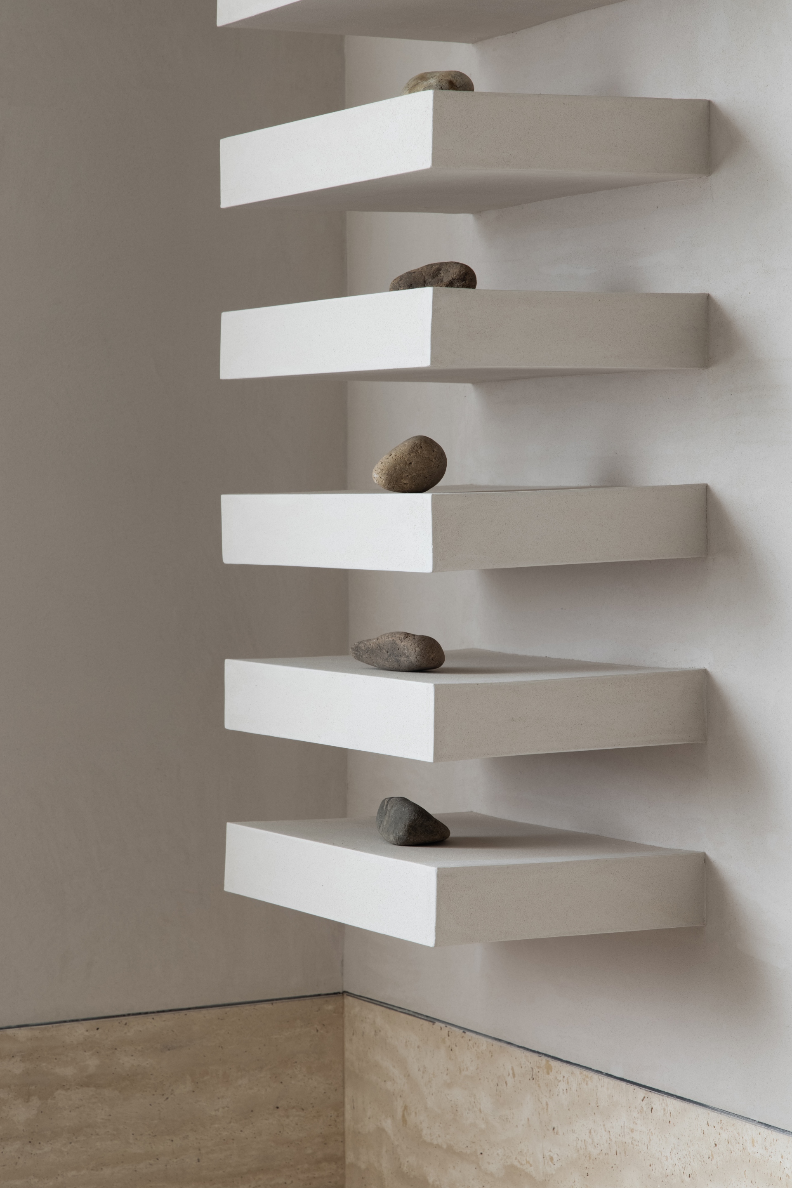
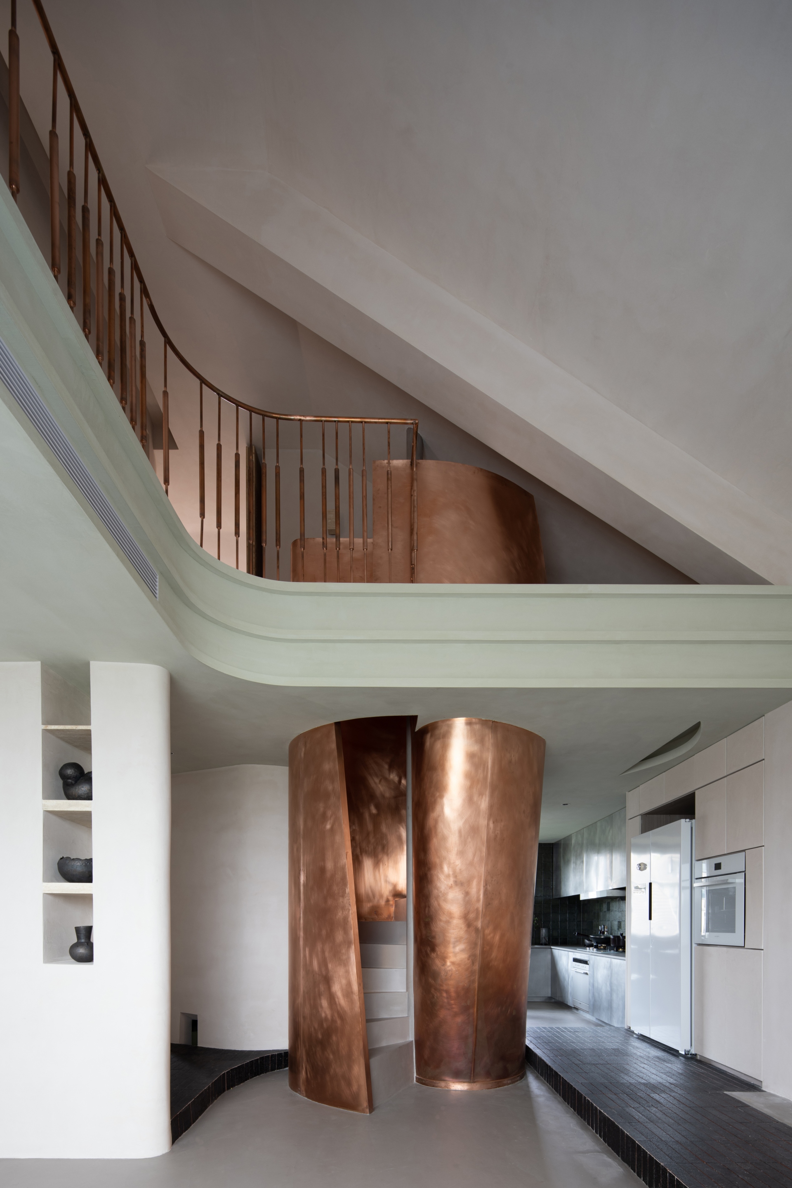
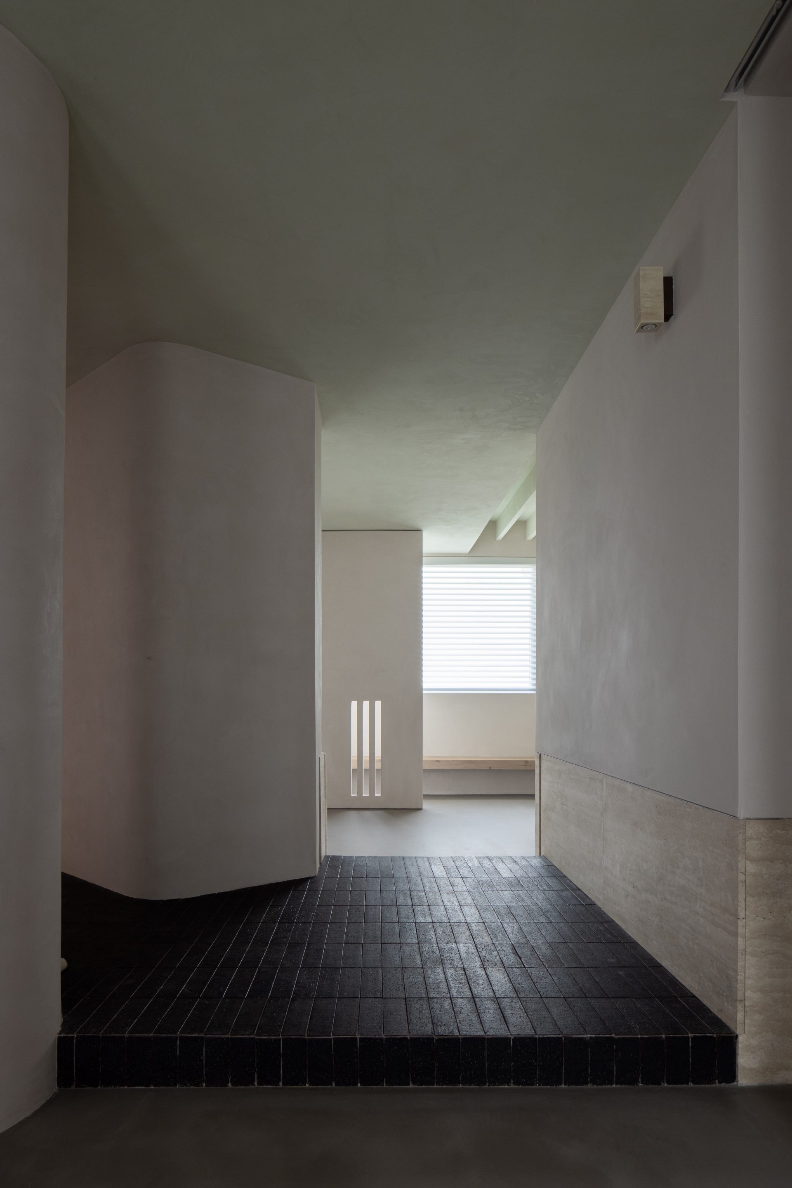
A hidden double bed is reserved in the entire wardrobe for the guest bedroom. The entrance and the middle area are partially raised to form a three-dimensional experience of different spaces, while the use of two black handmade bricks with different area ratios form a sense of mystery. At the same time, large sliding doors provide an openness to the reserved living rooms on the first floor, while separating them from each other. Hand-finished textured paint walls define the open spaces. The second floor is the master's private space, which divides more public and private spaces through the use of different materials. The bathroom, study, dressing room and storage room are all wrapped in two boxes.
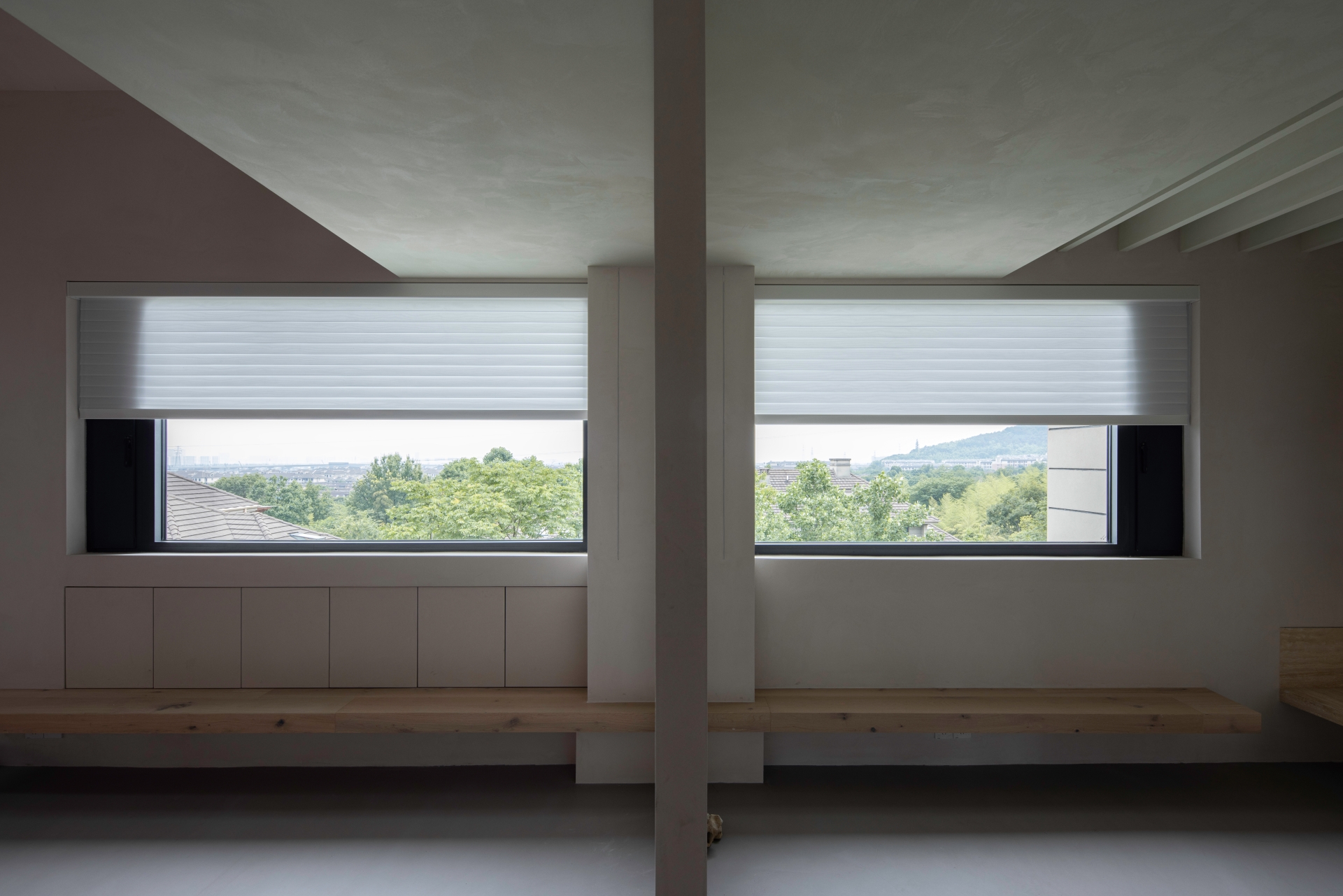
If eyes are the windows to the soul, then the windows must be the spirit of the building. Since this apartment is on the top floor and has plenty of light, the adjustment of the proportions of the windows is an important basis for controlling the indoor and outdoor spaces to achieve harmony. A restrained light entry gives the space a sense of ambience and pleasure; the space is mixed with a variety of materials, using copper, aluminium, handmade bricks, stone, micro-cement and texture paint, and achieves a rhythmic balance by controlling the proportion of materials used. The whole arena is centred around the hand-made copper spiral staircase, and the handmade sense of the material appropriately conveys the warm temperament, imbuing a serene, warm vibe.
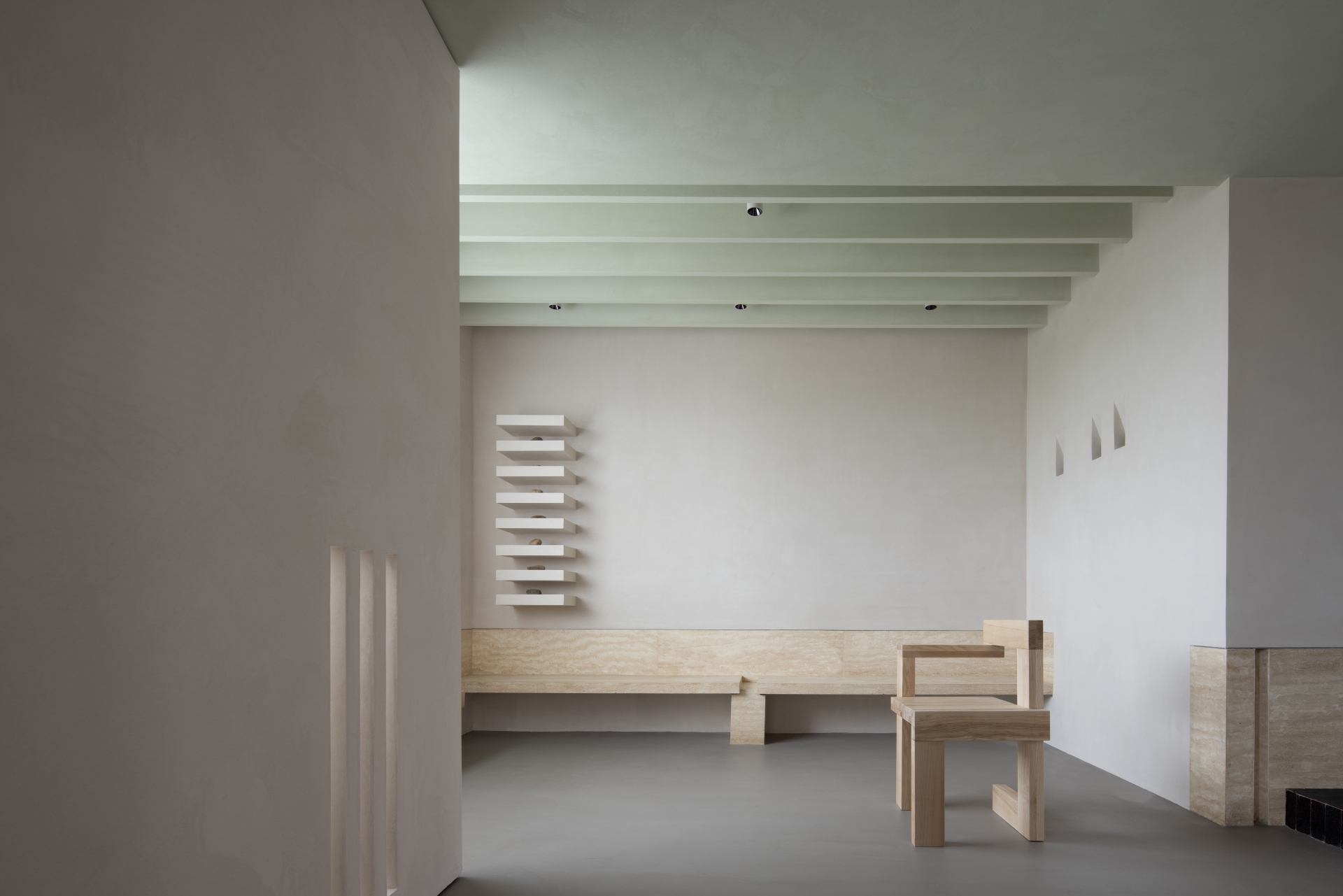
The design team at Water Team Design has taken inspiration from Donald Judd, a leading figure in American minimalism, who appreciates the value of objects in themselves, and believes that "shapes, volumes, colours, surfaces are the things themselves. They should not be buried in other things. Through carefully considered geometric structures, line proportions and attention to materials, an unexpected visual balance is achieved between the combination of various materials and tactile touches. This is not just to express silence, tranquillity and warmth in a space, but also to create a place of spiritual refuge for the owners. The designers reveal, “We hope to reduce the items in the home to achieve an empty atmosphere, and design more hidden storage functions to free up more public space. Large spaces like the living room and master bedroom do not need luxurious decor, because they are usually placed in the most ideal parts of the house with the best natural light and views.
