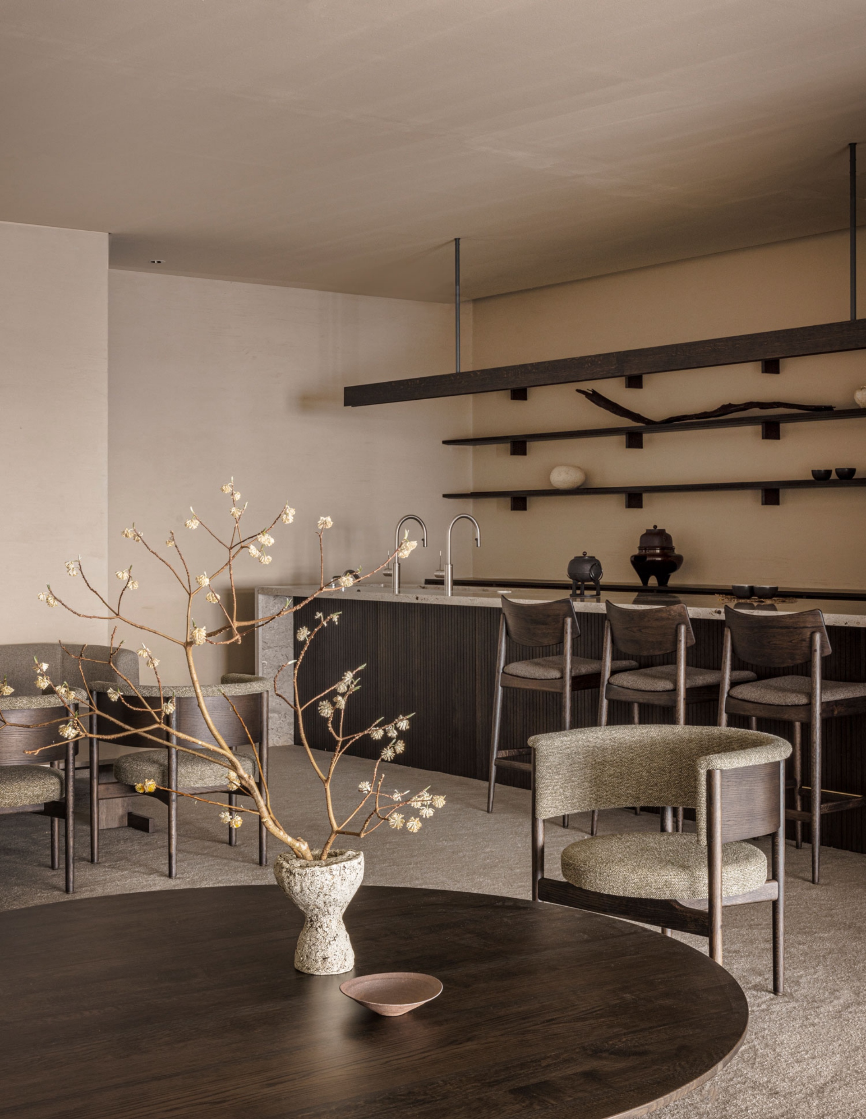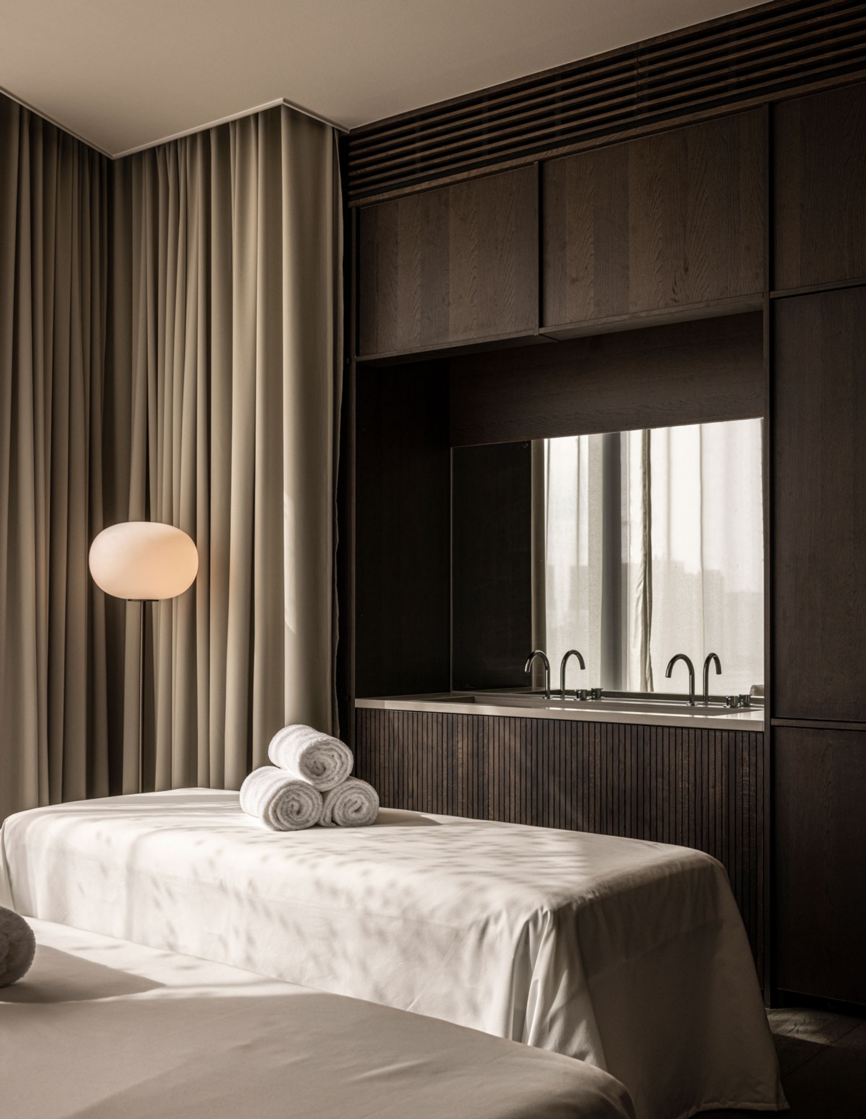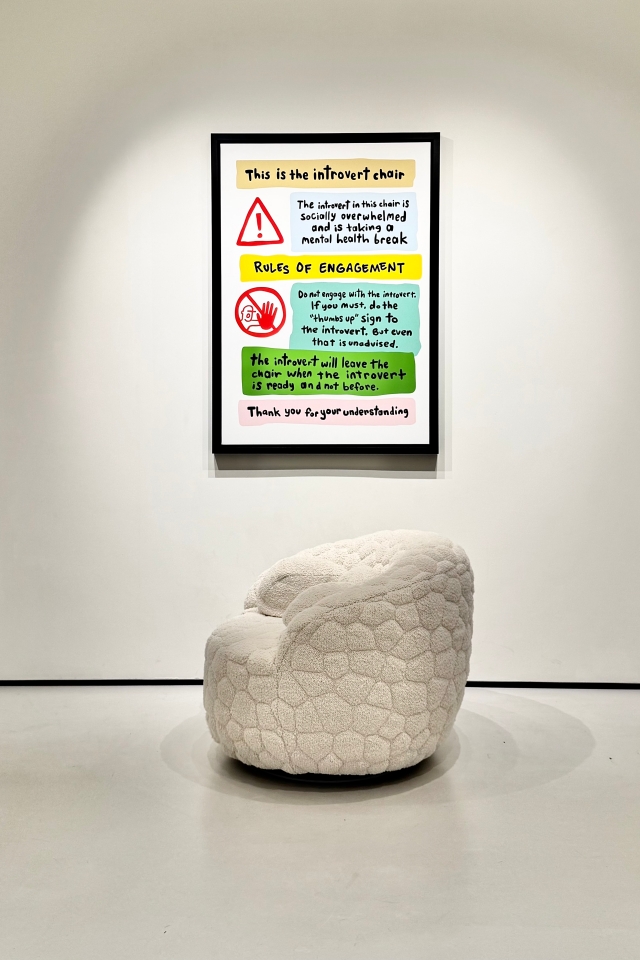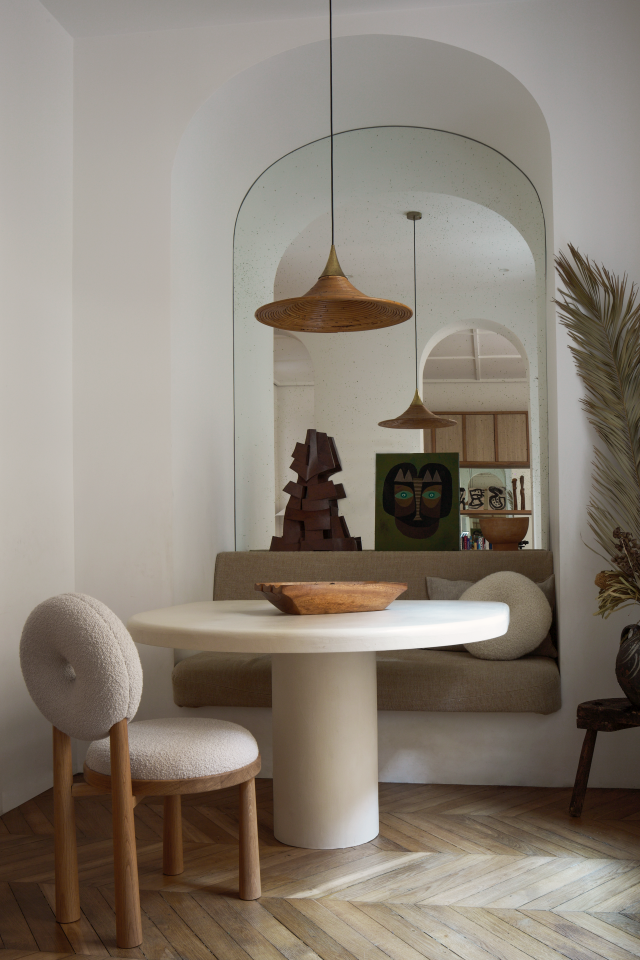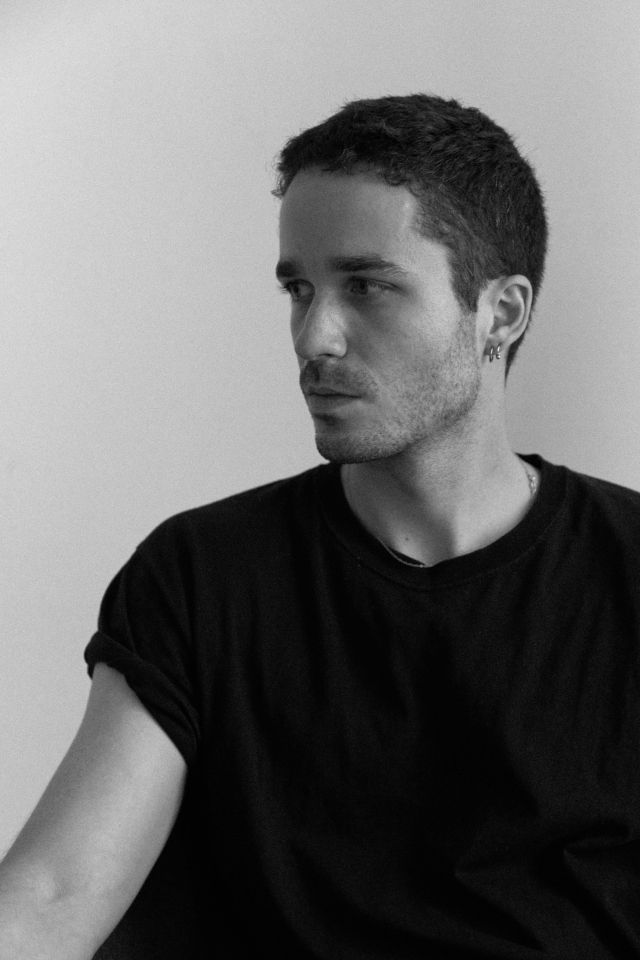With the honest design of Keiji Ashizawa Design, soft minimalism of Norm Architects and furnished by Karimoku Furniture Inc., guests are enveloped in a world of captivating beauty as the stress of the world 200 metres below melts away. The unbroken views all the way to Mount Fuji, while striking, come second to the view and calming spirit of the space itself.
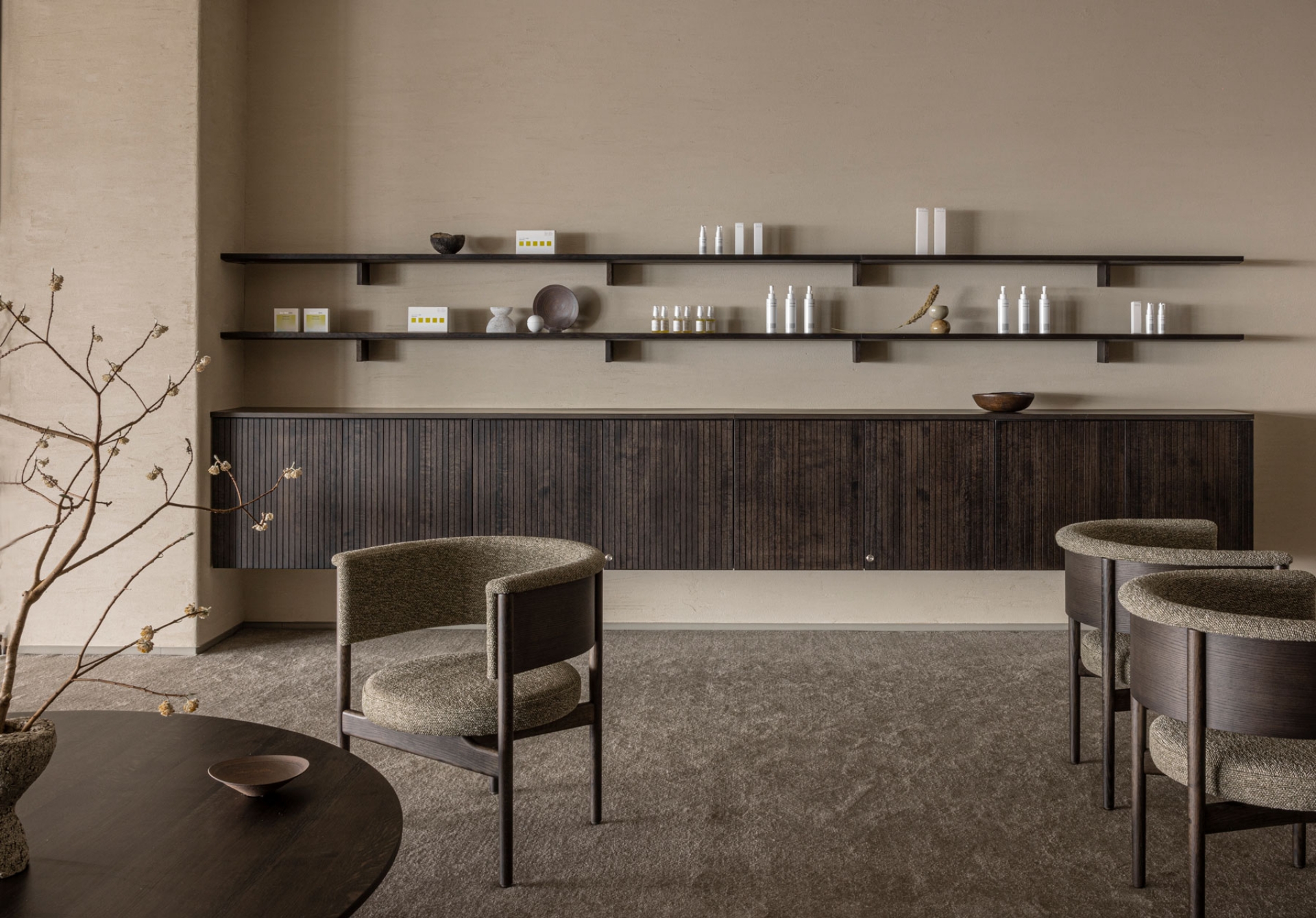
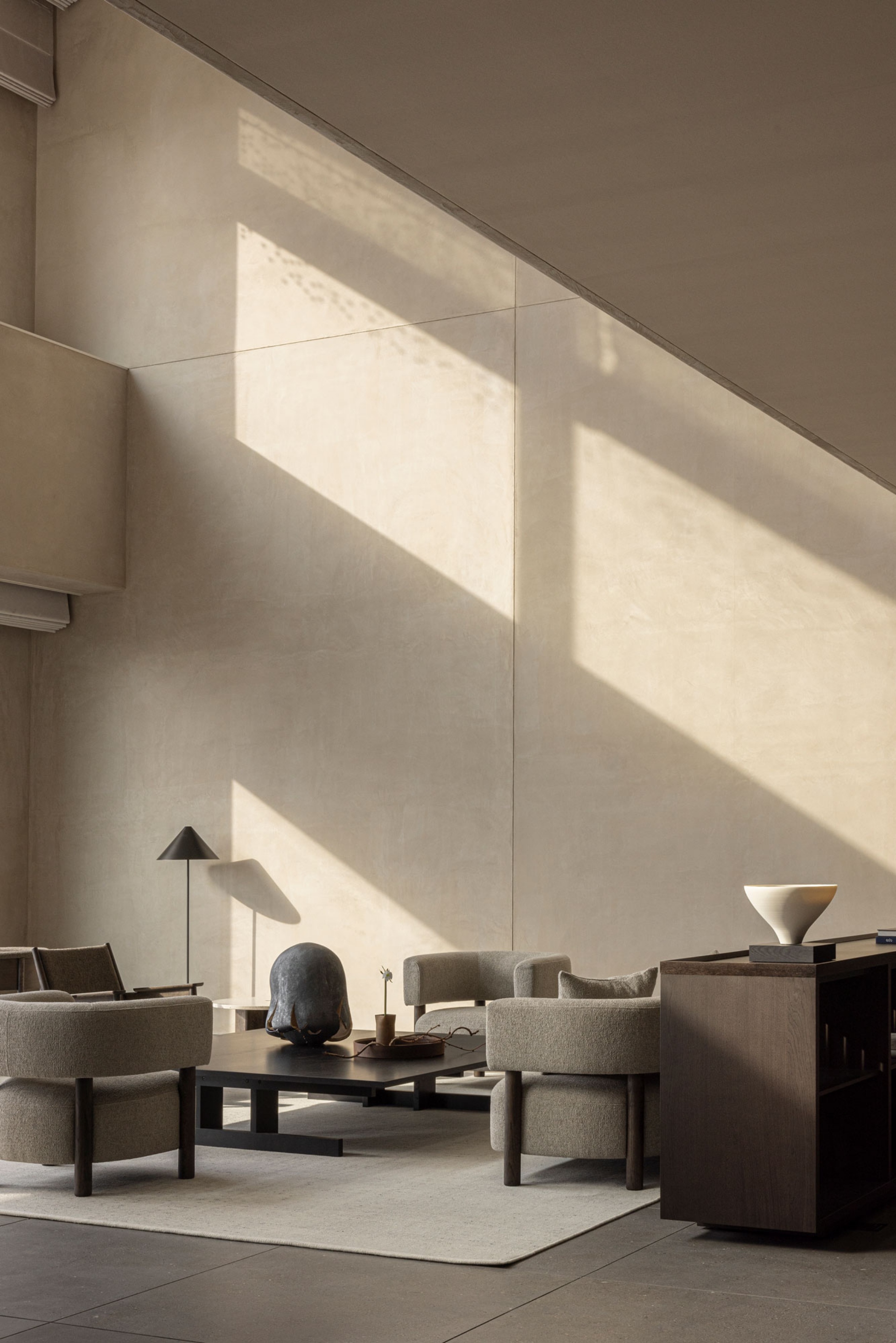
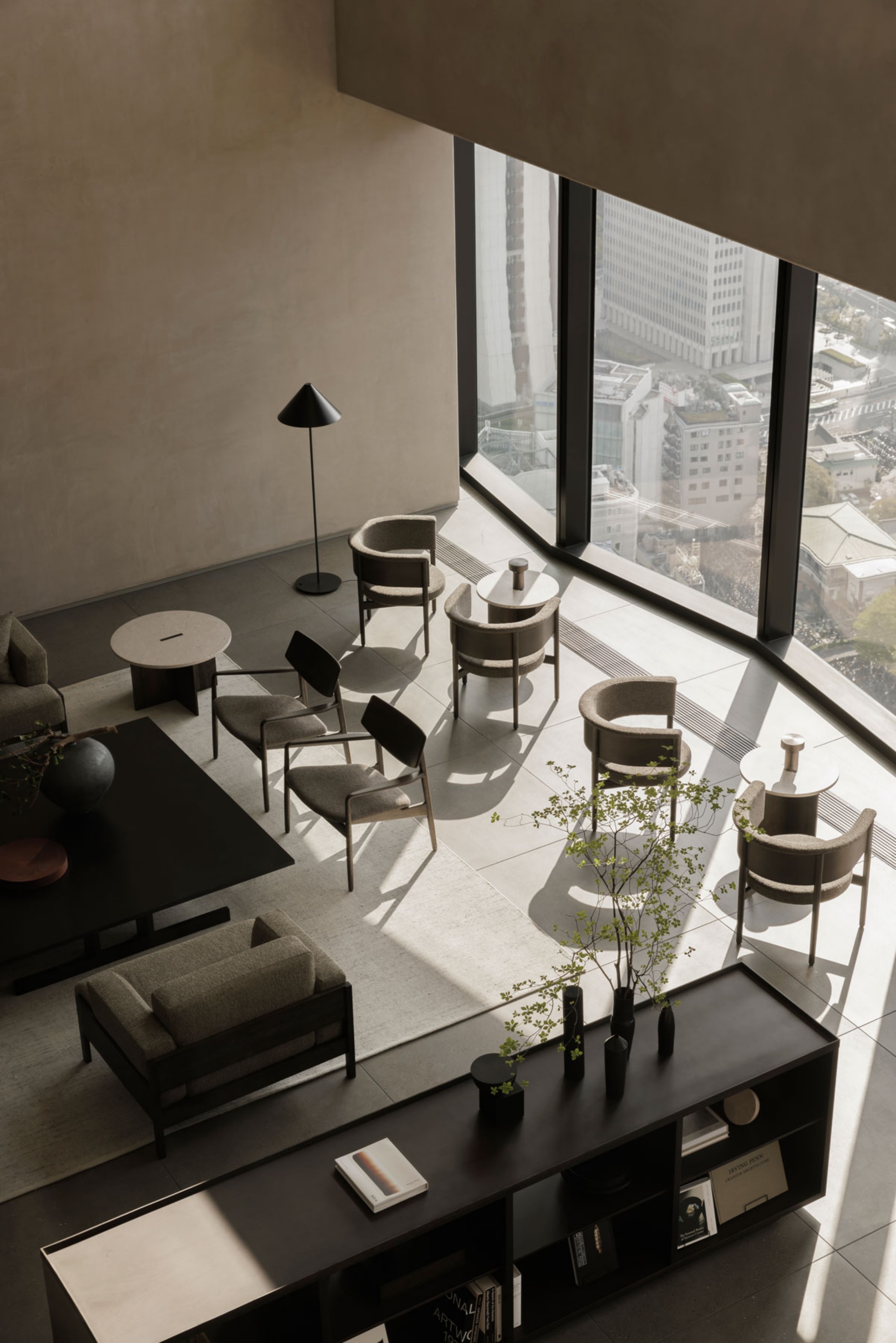
The grand penthouse space features three restaurants, one of which is three levels tall with stunning views, a spa where one can experience the four seasons and bounty of Japan’s soil, as well as five unique penthouse suites that offer guests the finest in Japanese-style hospitality. Offering a perfect harmony between the modern and the ancient with a thoughtful interior aesthetic of soft hues and delicate textures, the space evokes a sense of peace and serenity. It’s the perfect blend of traditional Japanese culture and contemporary comfort.
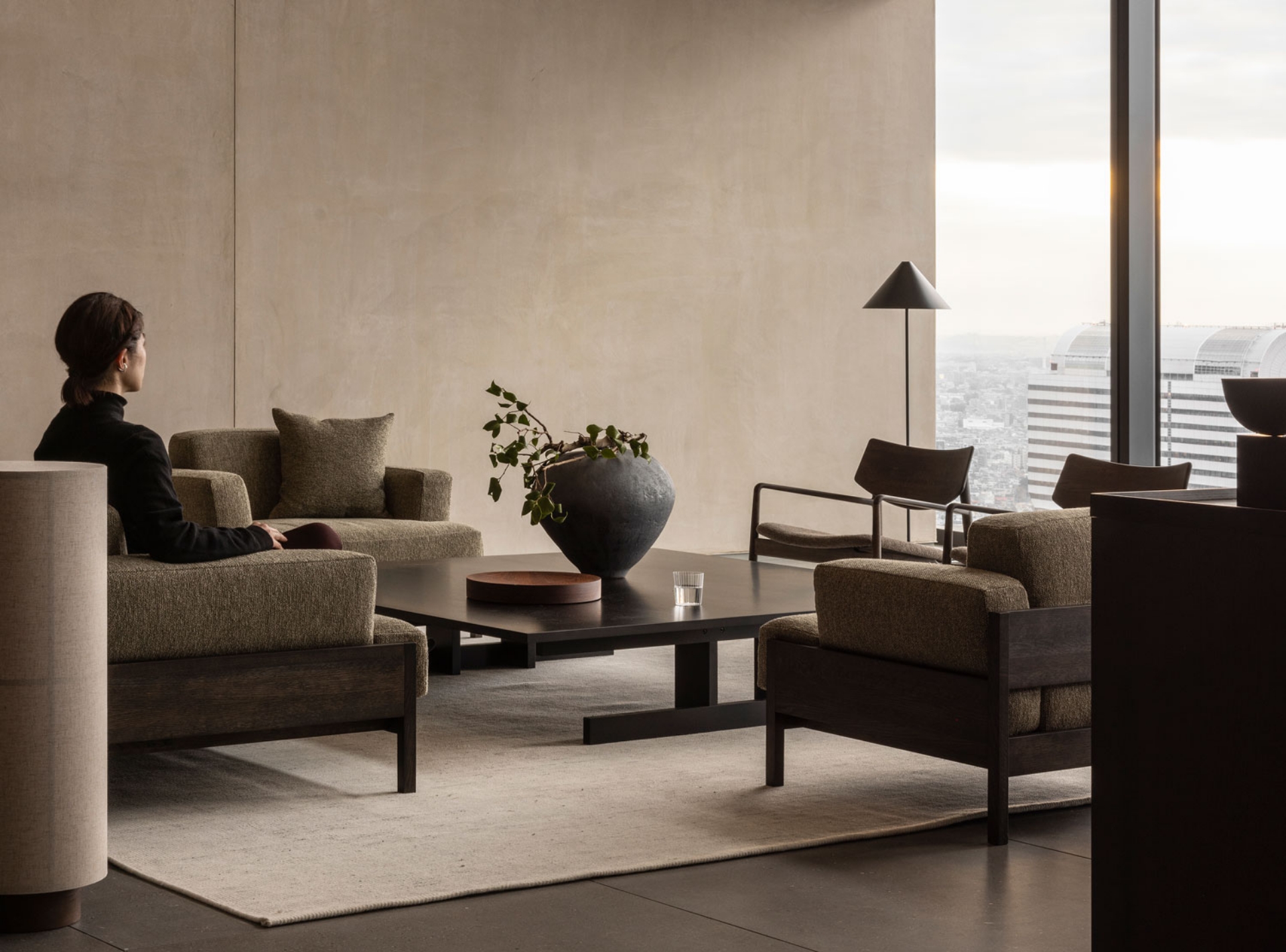
Staying at the ultimate BELLUSTAR Penthouse is an otherworldly experience, allowing one to escape from everyday life. From the moment one steps out into the topmost floors, one is immersed in a sense of calm. The subtle decor, soft furnishings, and attention to detail create an atmosphere that exudes sophistication and refinement. Each suite is designed to provide the ultimate leisure experience with breathtaking views of the bustling city that surround the hotel. The hotel’s facilities are also nothing short of exceptional - from the SPA Sunya to the Sunset Lounge and exclusive Teppanyaki Restaurant, every corner of the hotel is a testament to luxury and elegance. BELLUSTAR Penthouse is not just a place to stay; it's an escape, a retreat, and a sanctuary amid the bustling city.
As life in Shinjuku is replete with sights and sounds, the designers set out to create a space at BELLUSTAR Tokyo that offers guests a balanced opposite. A decluttered and quiet sanctuary for renewal and contemplation, as life in the bustling city continues to unfold below, BELLUSTAR Tokyo mutes the noise of the city and cleanses the mind, proving the healing power of human- centric architecture and design.
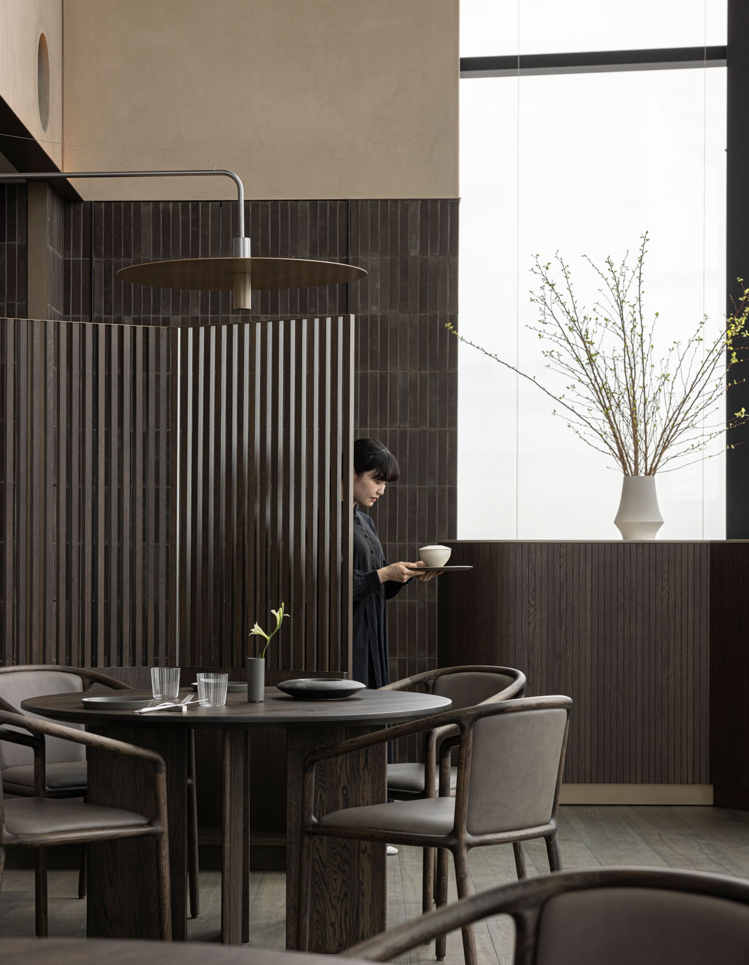
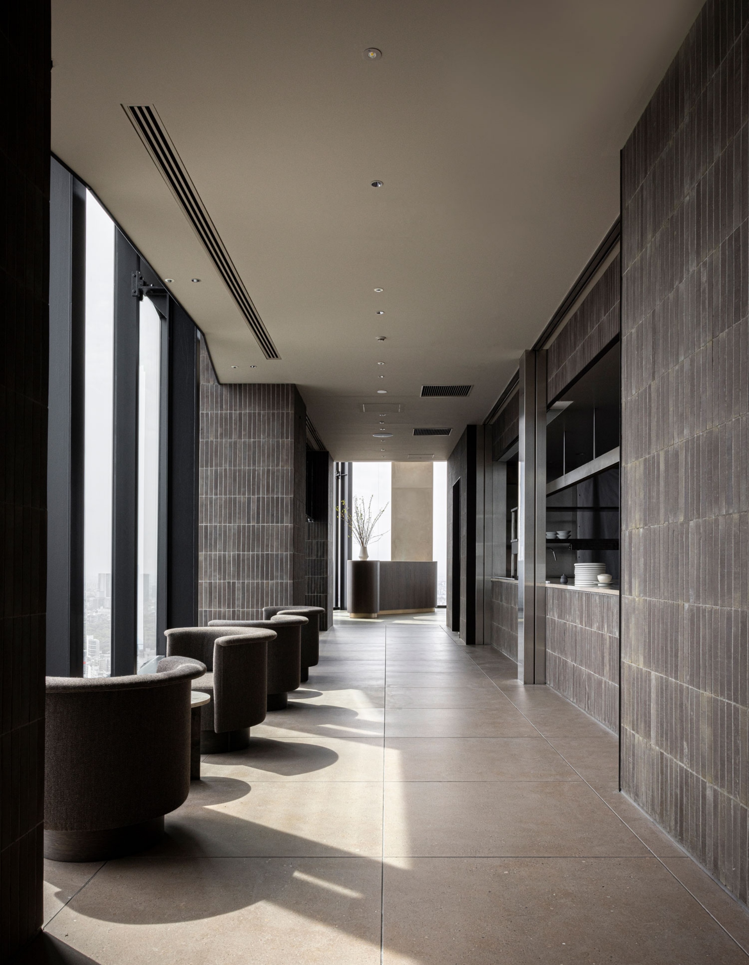
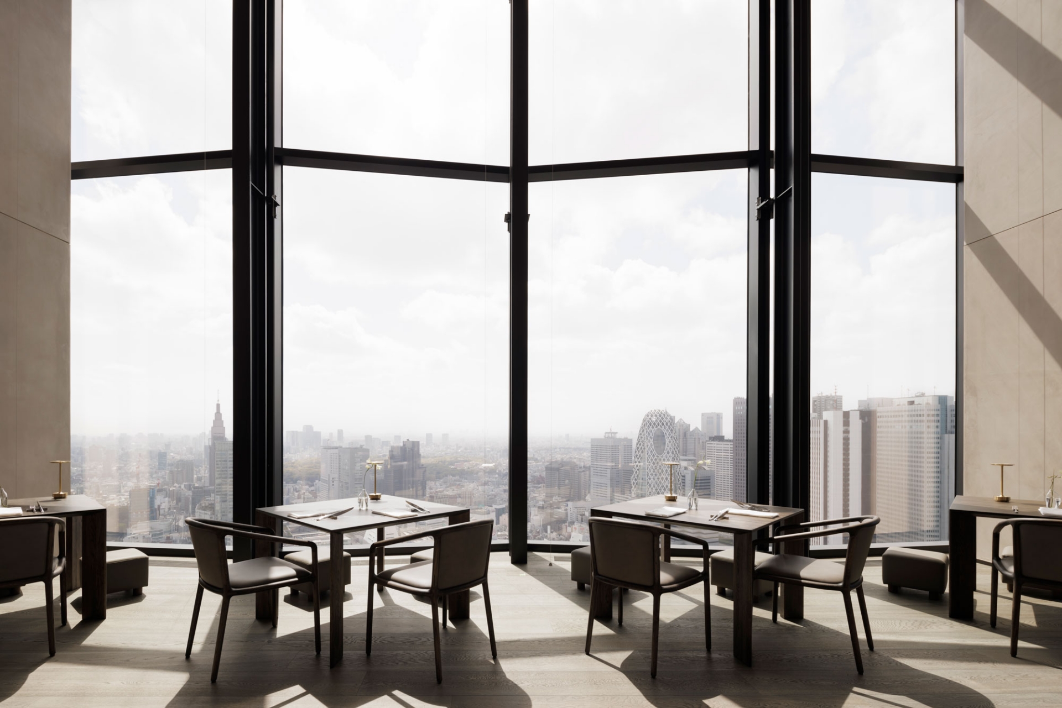
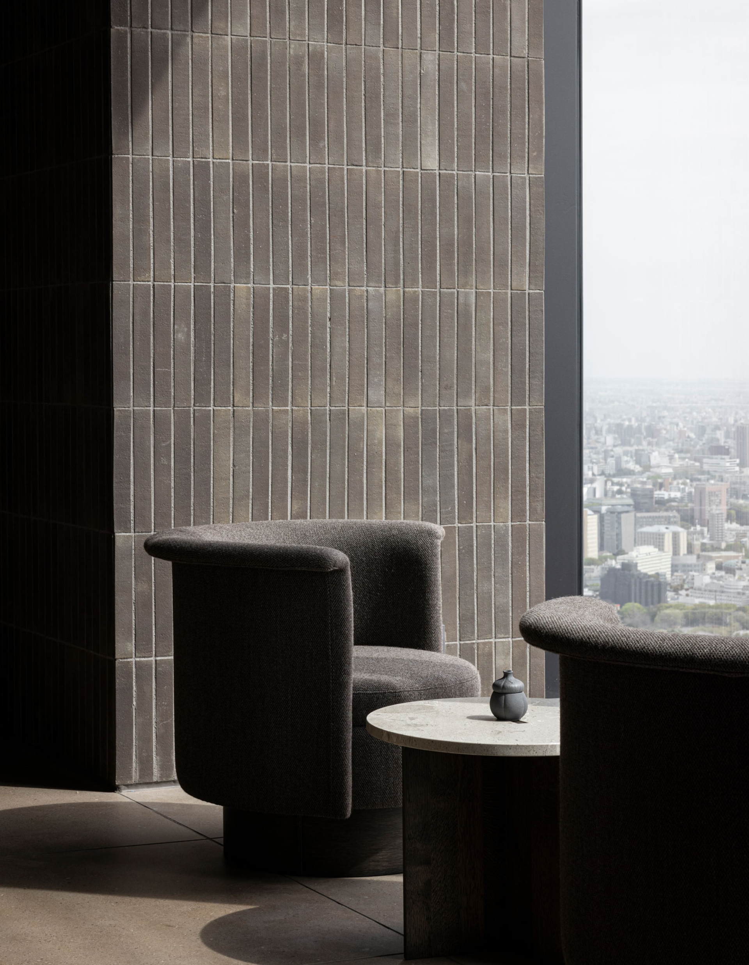
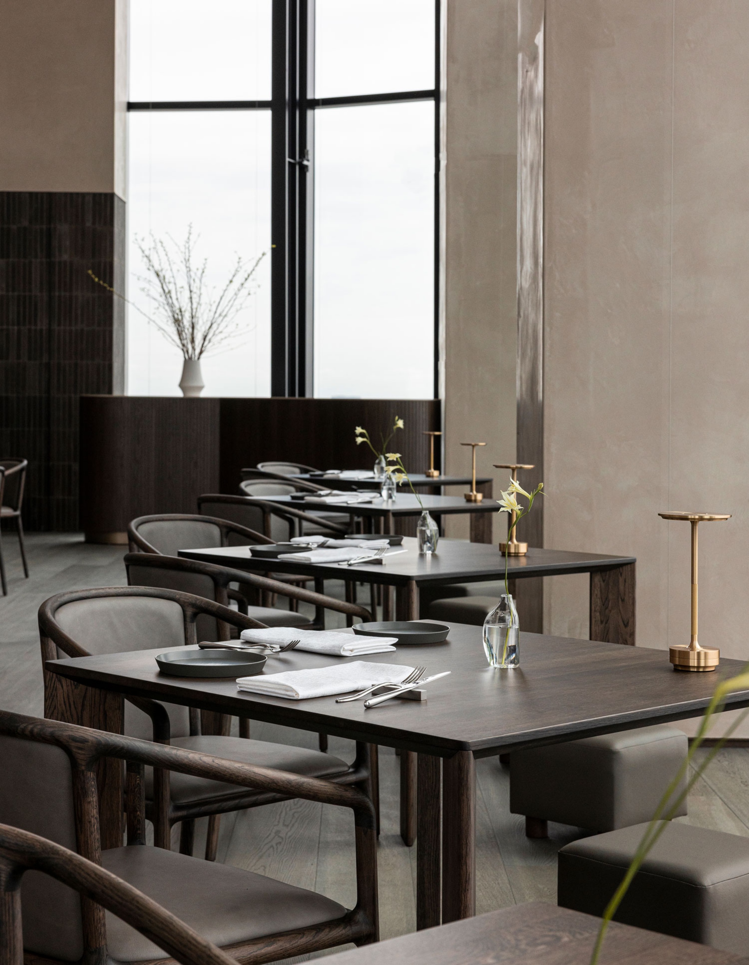
State Norm Architects on the stunning penthouse designs, "With an understated and earthy design language, the idea is to offer a new form of urban retreat that avoids the cliches of urban luxury design. The intent is not to make surfaces that are expressive, but rather a conduit for the guests to express themselves."
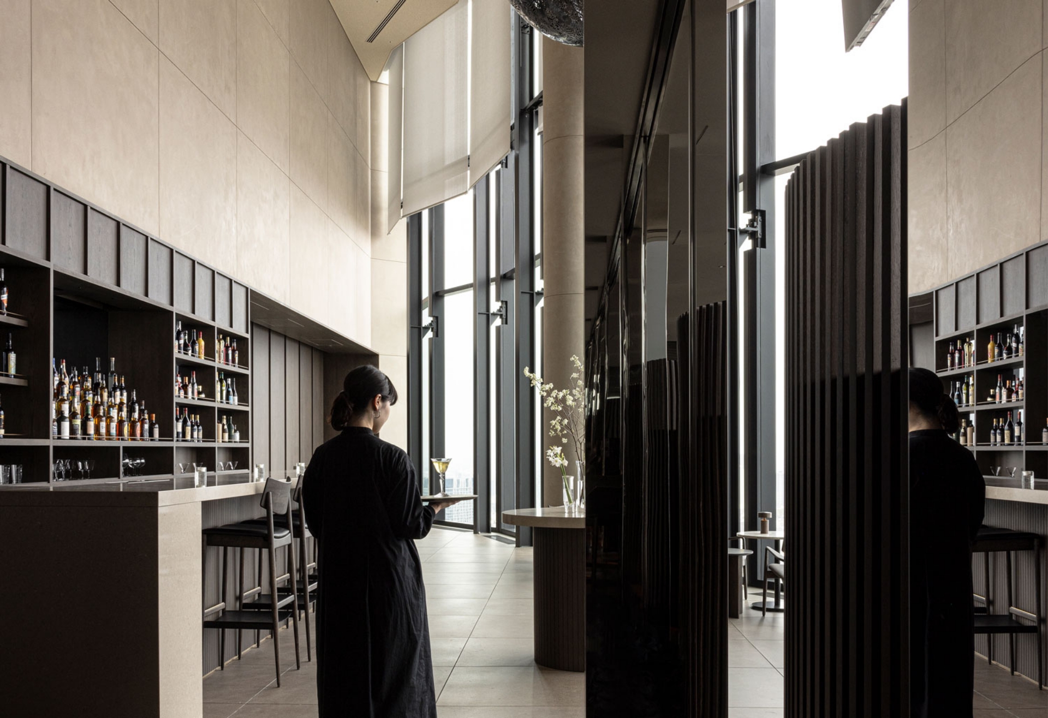
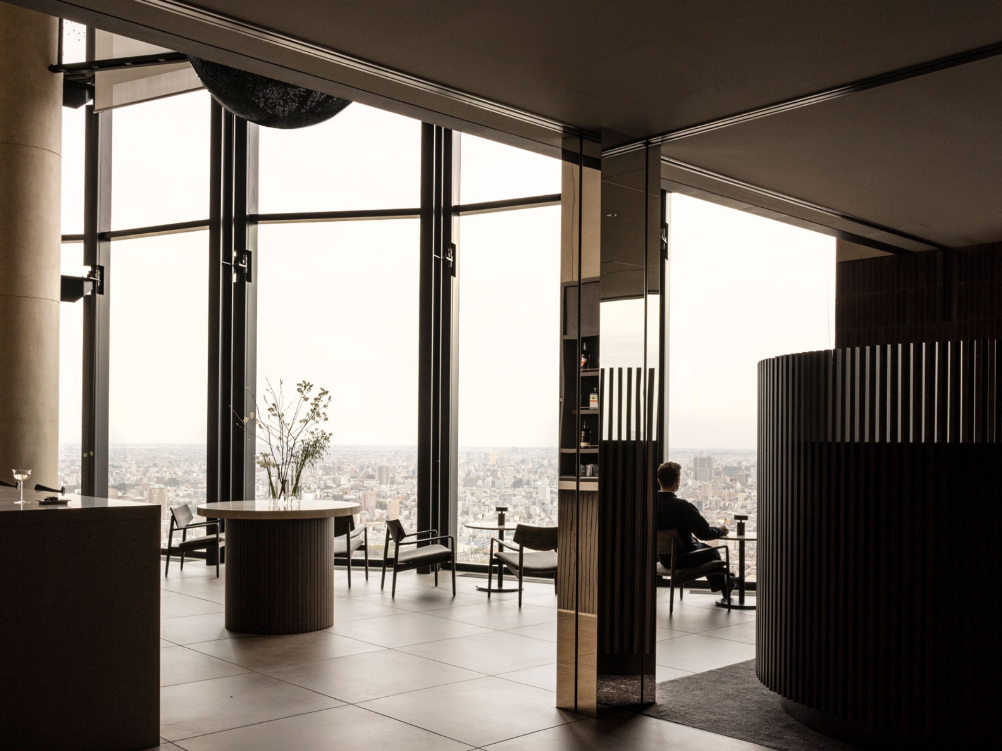
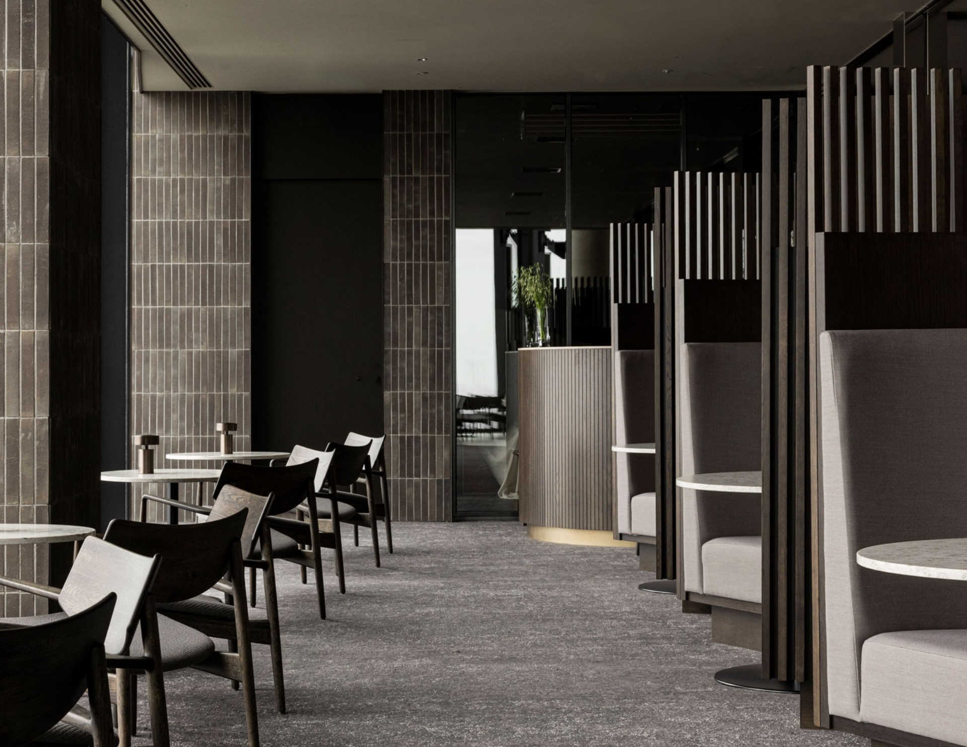
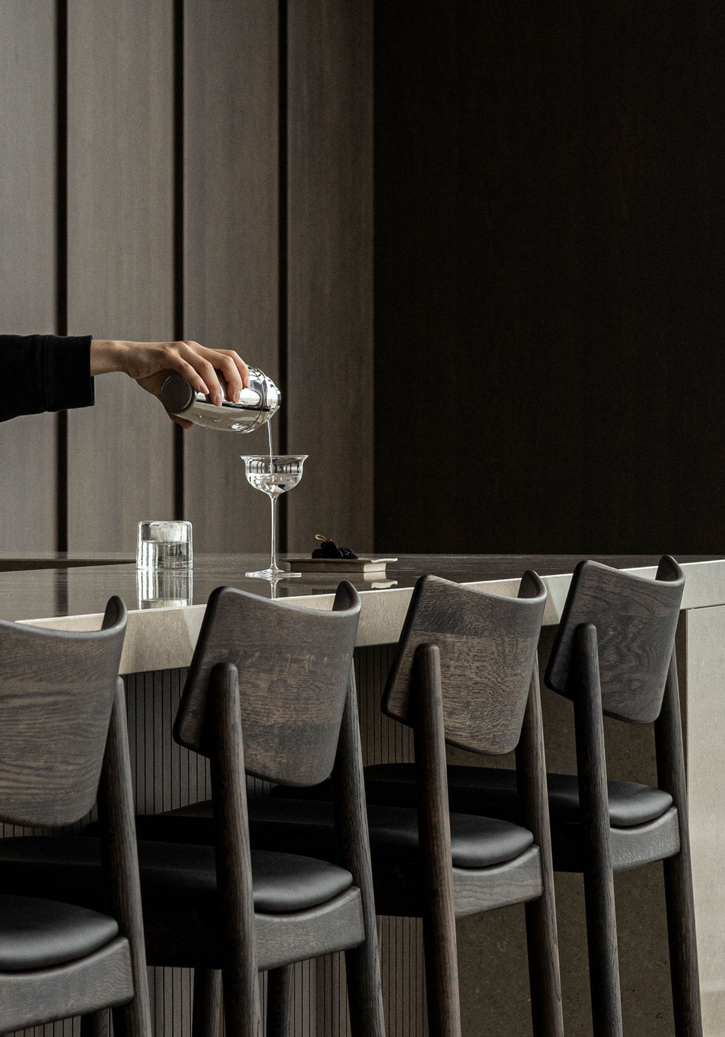
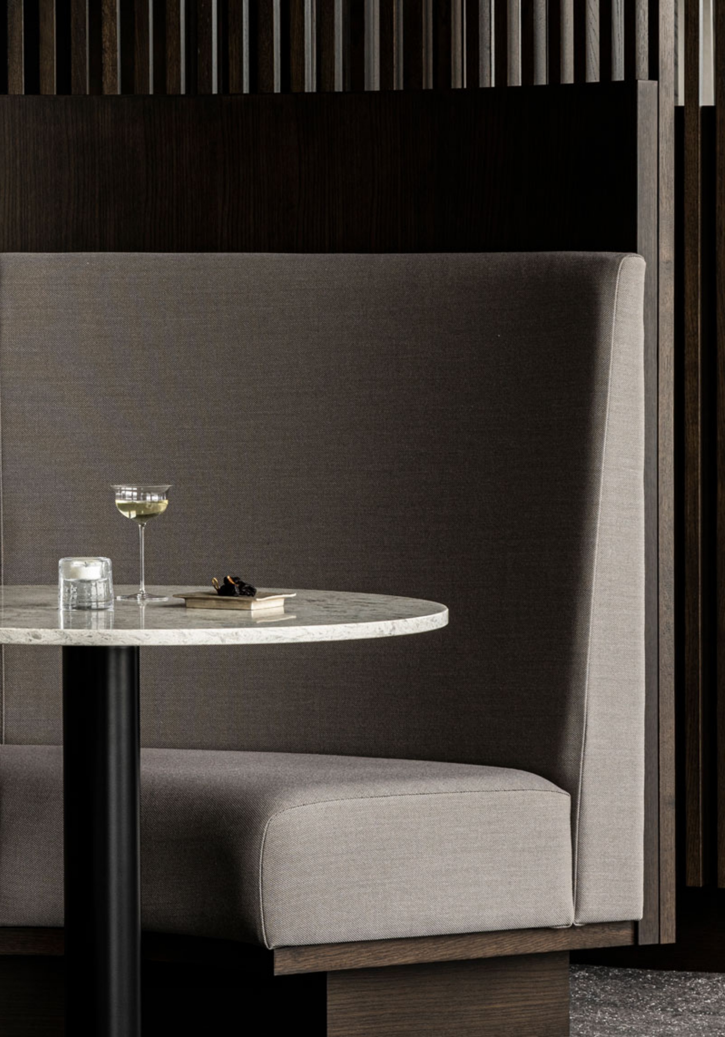
The five penthouses stretching across the skyscape seem to melt into the sky amidst the dynamism of a 200-metre altitude and as one checks into their room, you are greeted with a sense of calm. You’ll find that traditional Japanese culture is woven into the interior aesthetic, while windows about seven metres wide offer an amazing panorama of Tokyo spread out before you. Inspired by the beauty of the four seasons in Japan, each penthouse is named after a different element of the term "Kacho Fuugetsu" – Flower, Bird, Wind, and Moon – a unified worldview manifests across the five penthouses with each their own individual tranquil and unique atmosphere. The entire floor is furnished with Karimoku furniture with design work by Keiji Ashizawa Design and Norm Architects, actualizing a timeless space by adding pleasant furniture and the natural warmth and comfort of the house. On this collaboration, Norm Architects shares, "We are fortunate to be developing furniture that is born from real needs that occur in our architectural projects – and then have these produced in the highest quality and with the best know-how, offering the pieces to customers as well. A truly wonderful set-up that we would never have dreamed of."
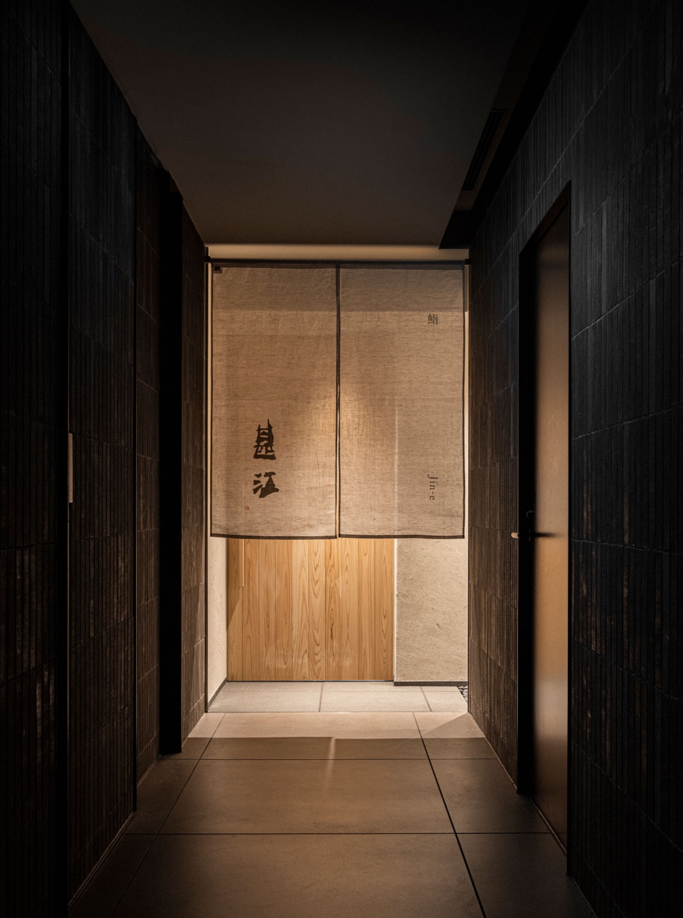
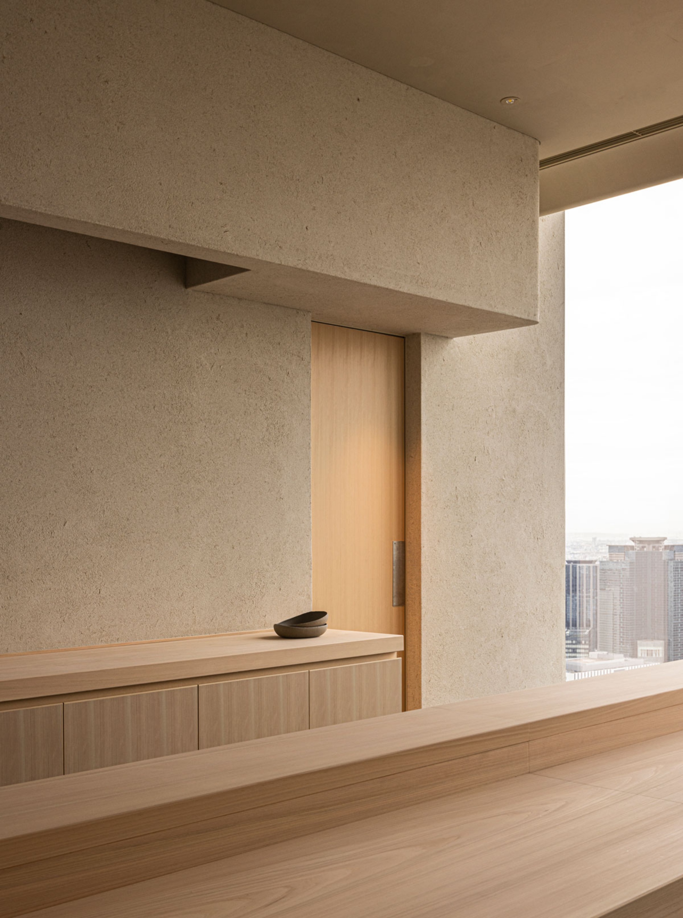
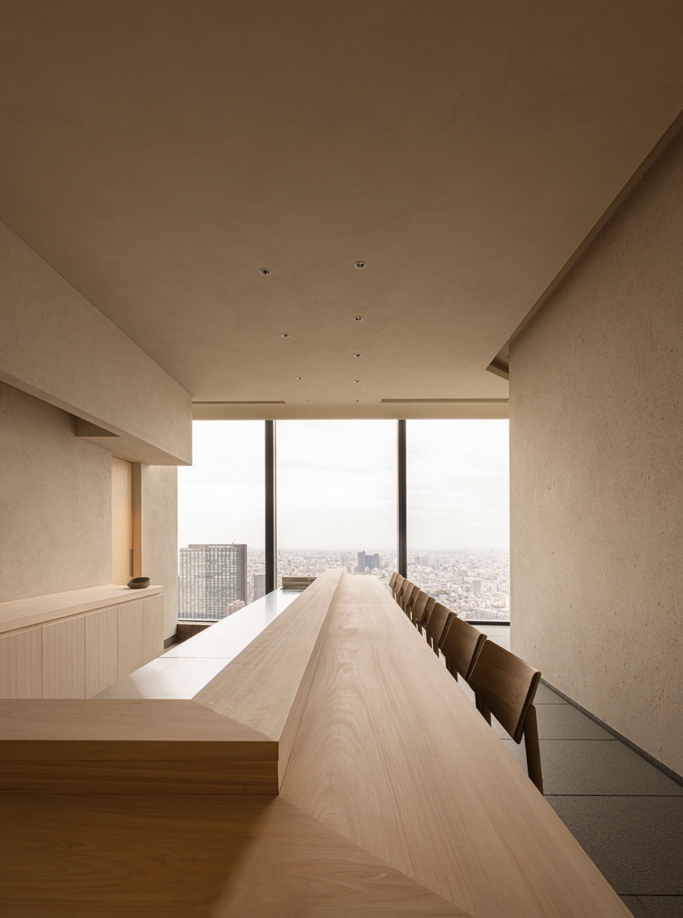
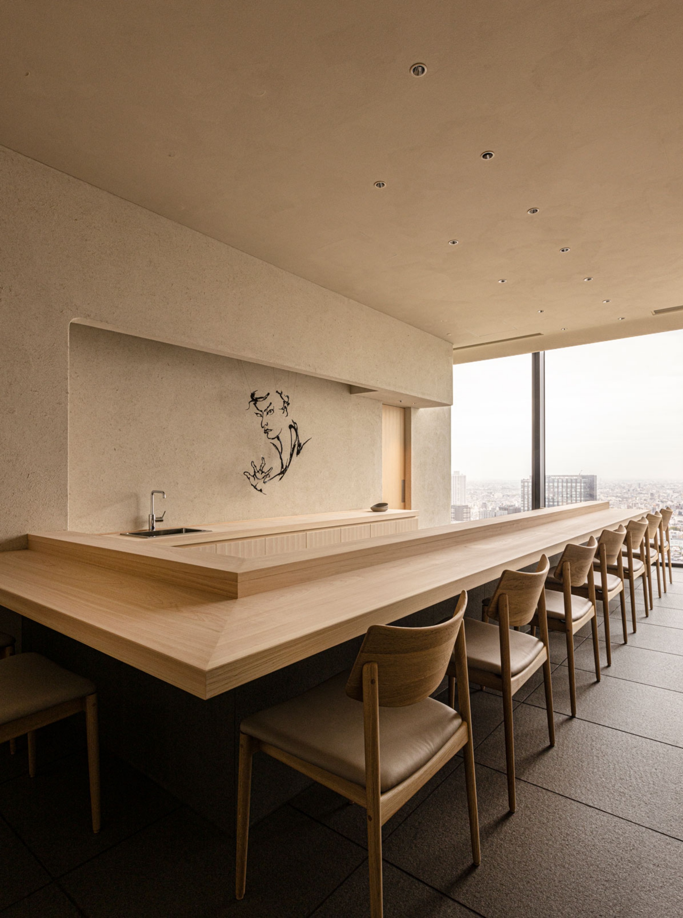
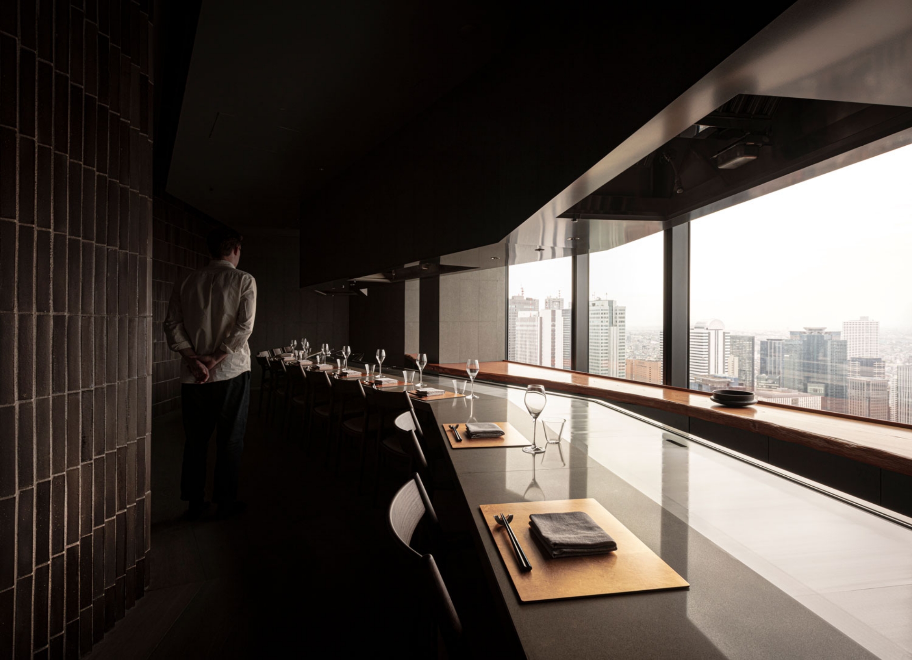
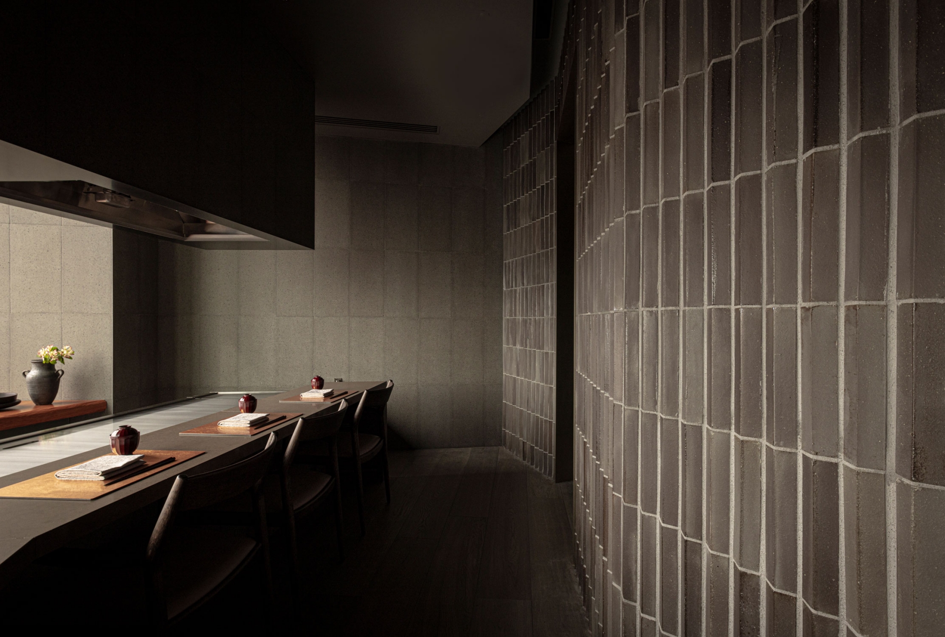
The designers reveal that although they have worked to create a fine balance and clear connectivity between the different spaces of the top floors of BELLUSTAR Tokyo, each space also has its own character and small differences. Some are designed to feel warm, dark and intimate, while others are designed to feel open, airy and light. Both atmospheres are important to the human psyche and are implemented where it makes sense. The differences of the spaces and areas are subtle – it can be small changes in colours, materials, wall plastering, fabrics and artworks that gives each room its own unique features, while moving from one area of the hotel to another feels like a seamless and natural journey.
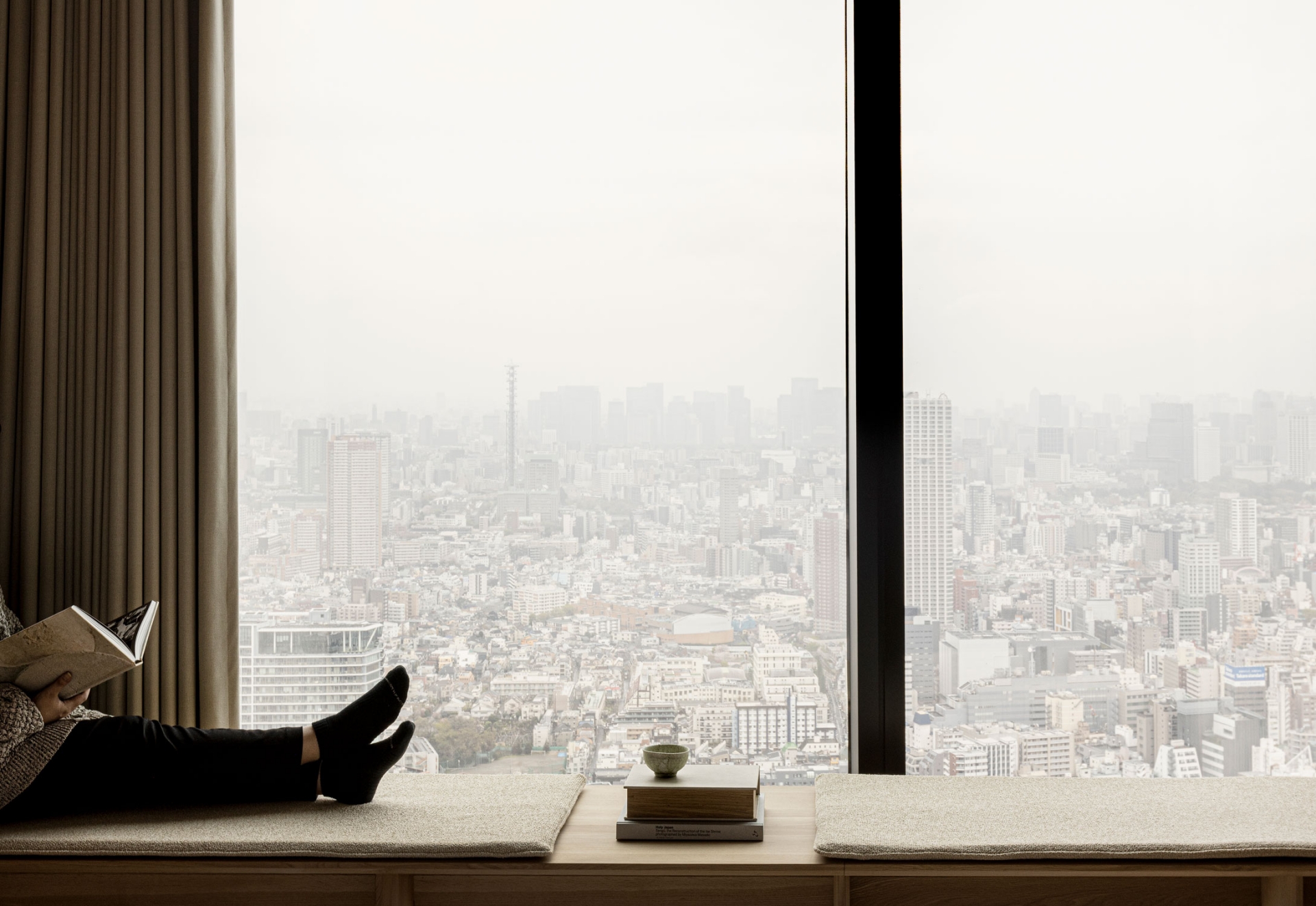
The palettes we choose to live with immensely affect our mood, and researchers across disciplines agree that natural materials offer the most meaningful physiological encounters. With this mindset, we find ourselves returning to primal neutral colours, originating in nature, which have marinated in meaning for millennia and are thus universal, timeless, and arguably ideal for mental health. While the preferred palette is restrained to soft beige, brown, and grey, each context inspires a different hue selection and combination; specific tones and levels of vibrancy that resonate with that place. Says Keiji Ashizawa, “We hope that the guests of the hotel will first experience the vibrant atmosphere of the Shinjuku Kabukicho district of Tokyo, and then enjoy the serenity of the penthouse interior – as if the lively Tokyo scenery were like a Zen temple’s karesansui (dry landscape garden). We hope that guests feel a sense of richness in the orderly interior surrounded by tactile and crafted materials."
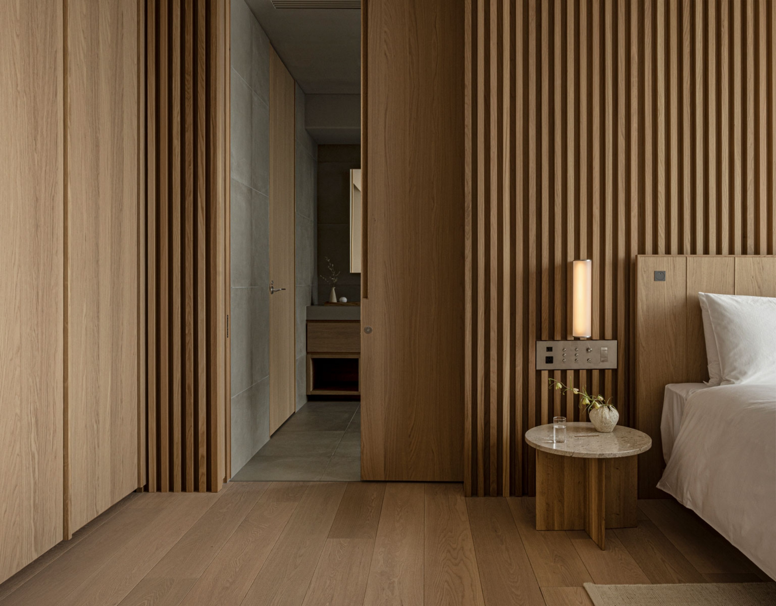
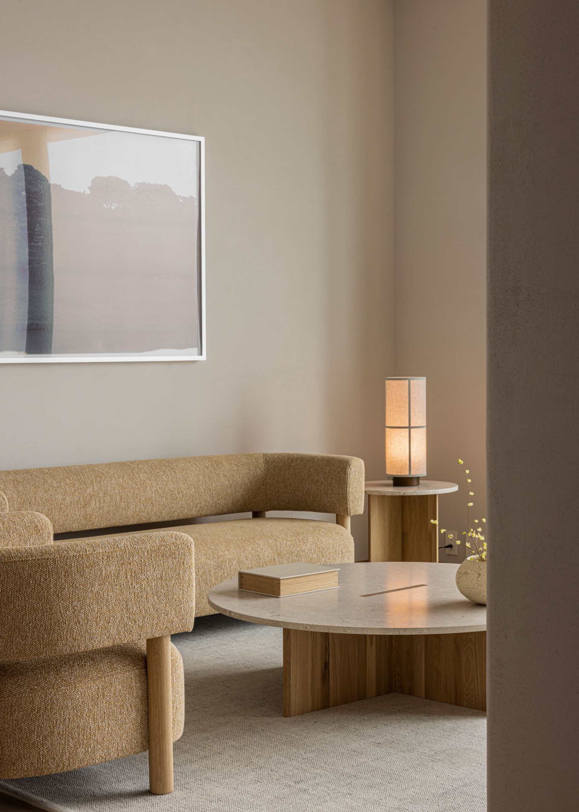
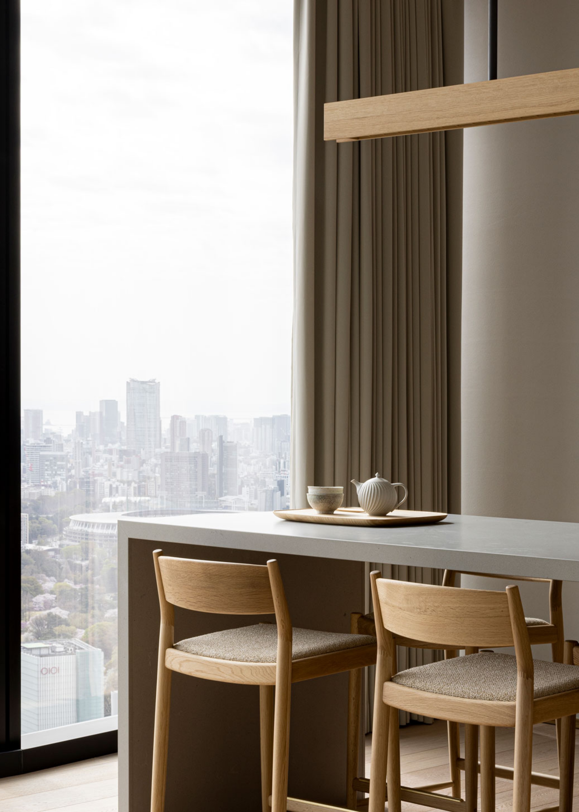
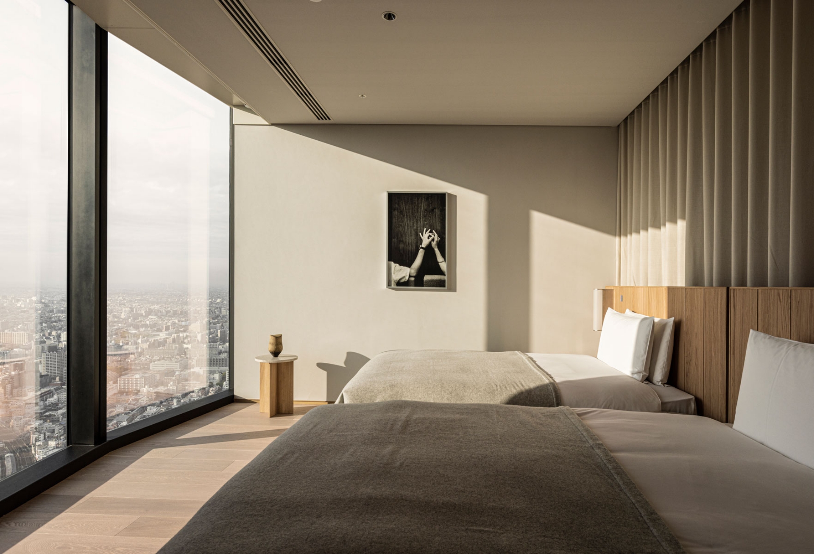
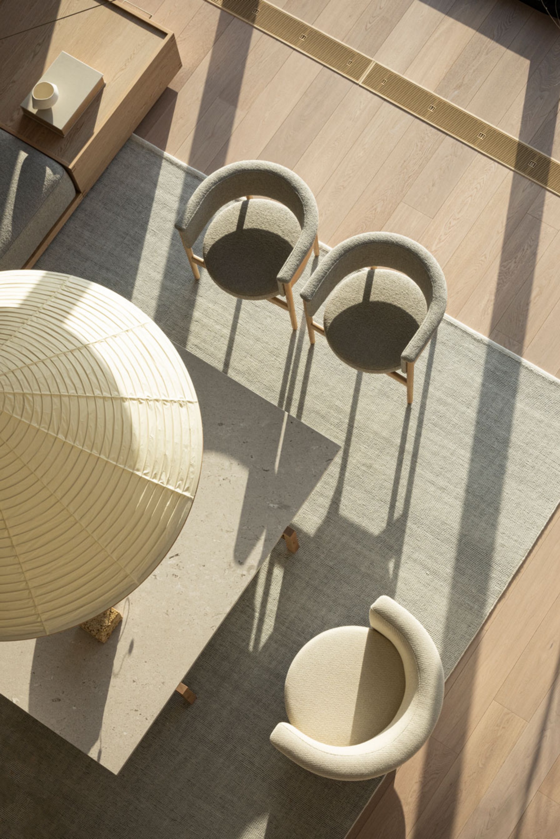
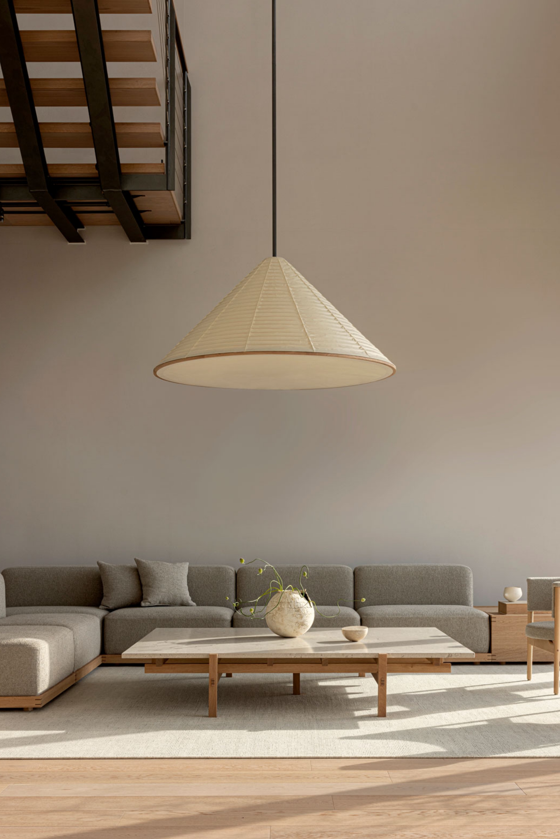
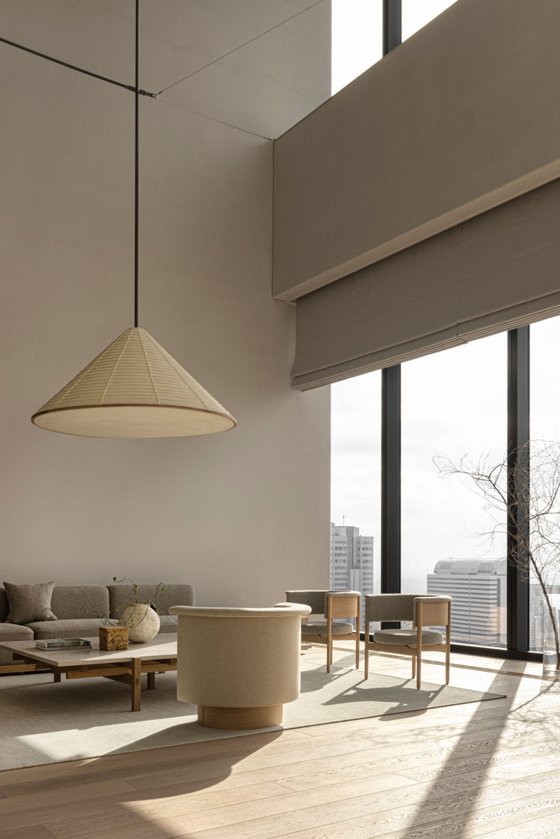
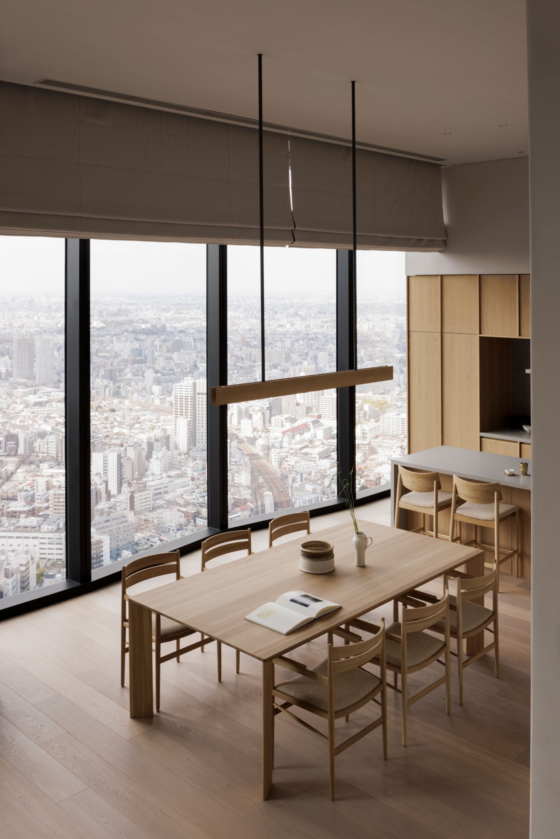
Perched high above Tokyo on the 47th floor, SPA Sunya is more than just a place to indulge in the various treatments on offer. The treatments themselves reflect Japan's reverence for nature and its healing power and each season brings a new menu of personalised treatments that incorporate the blessings of the earth from all over Japan. From the moment you enter, you will be enveloped in soothing scents, gentle sounds, and warm light that stimulate all of your senses and energise both your mind and body.
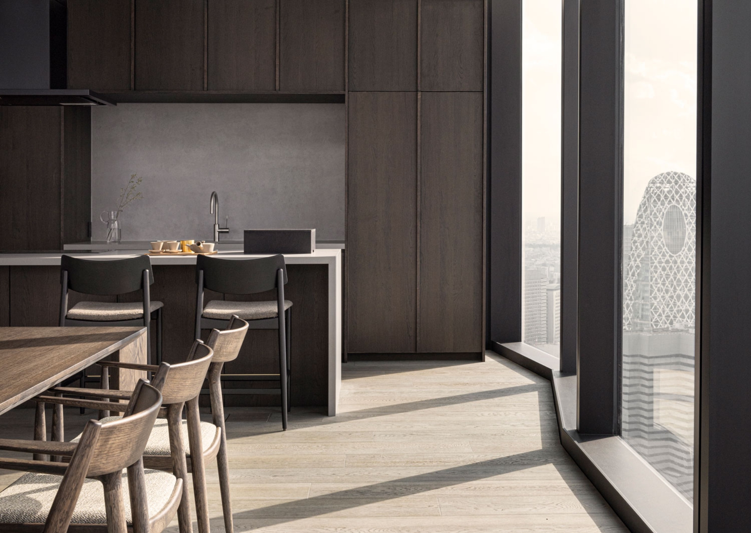
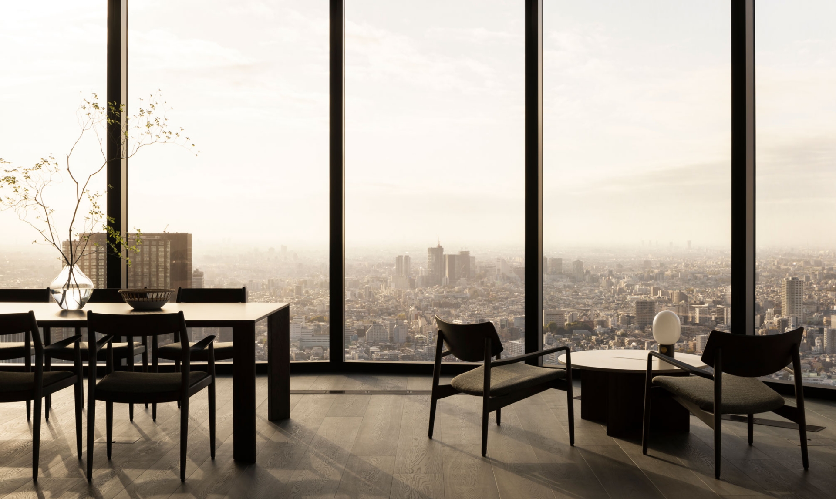
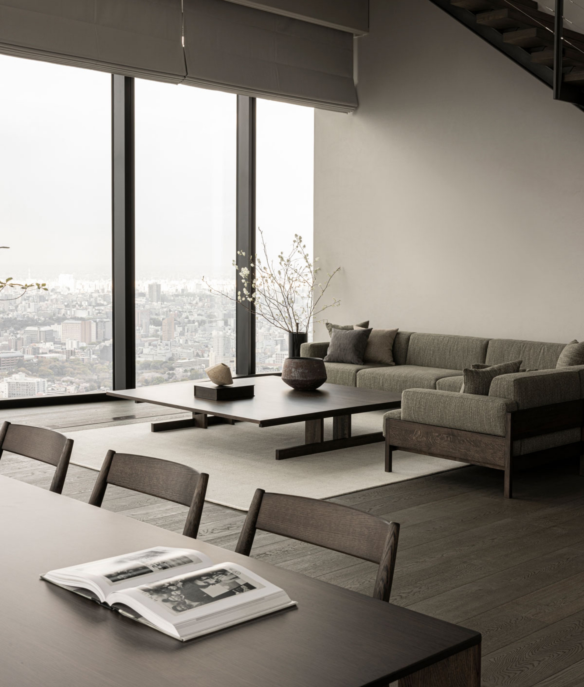
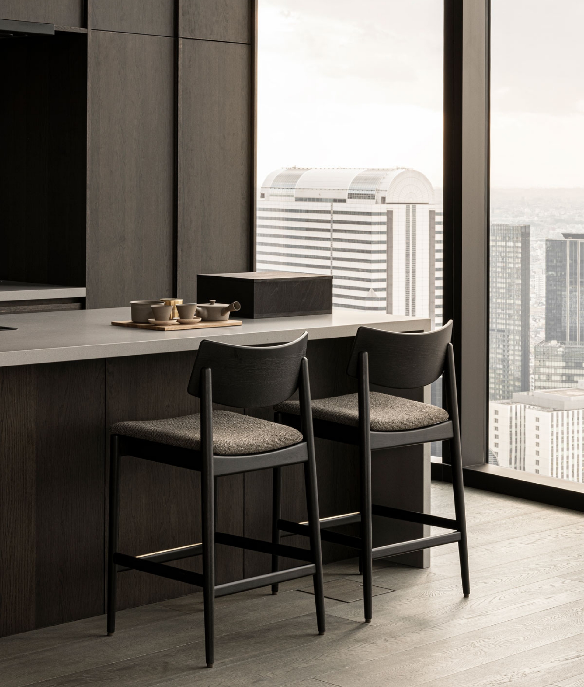
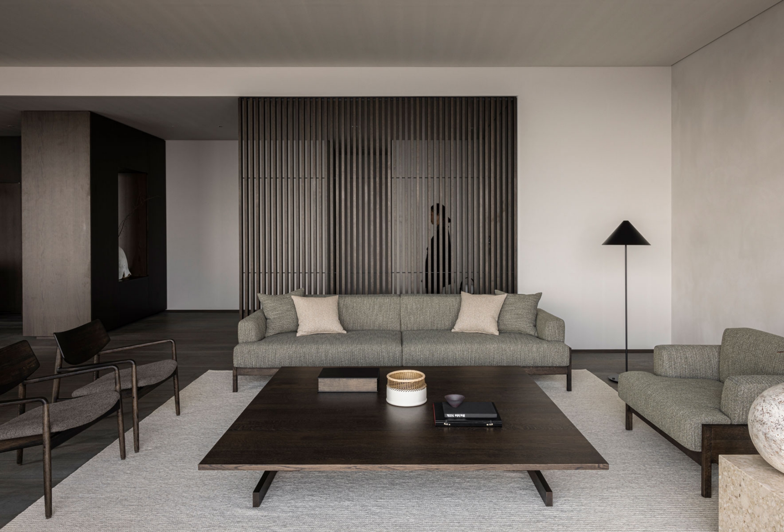
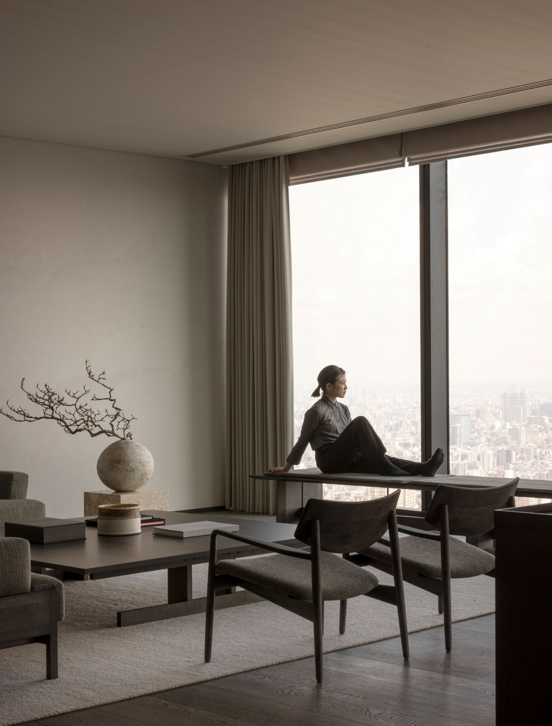
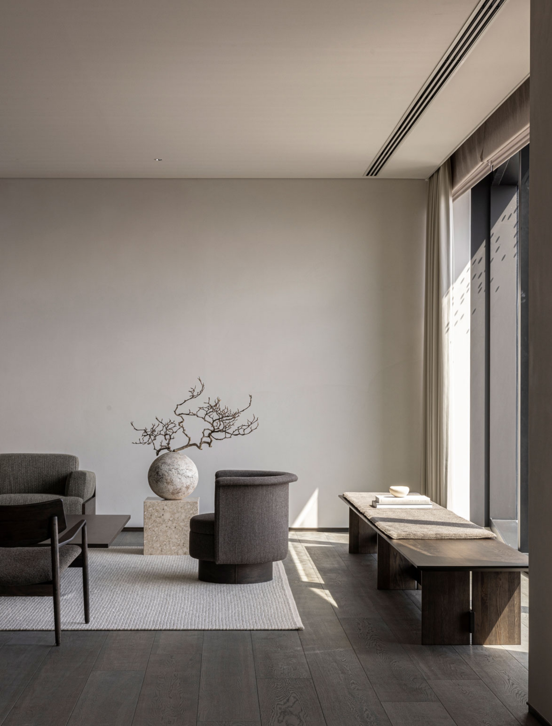
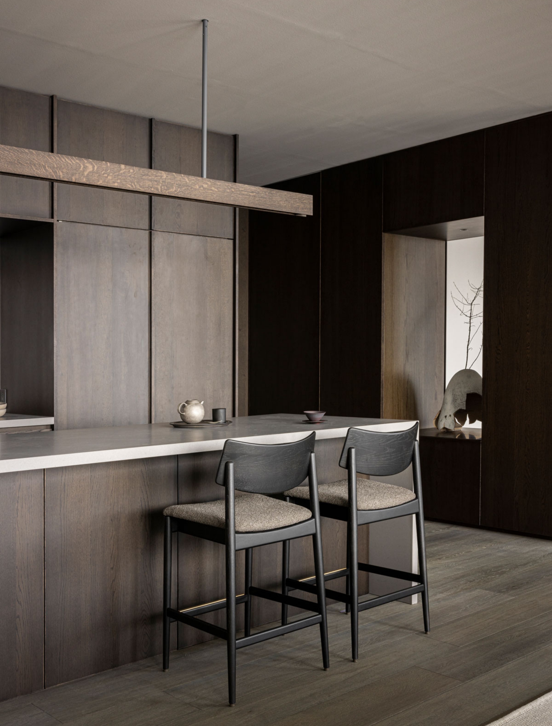
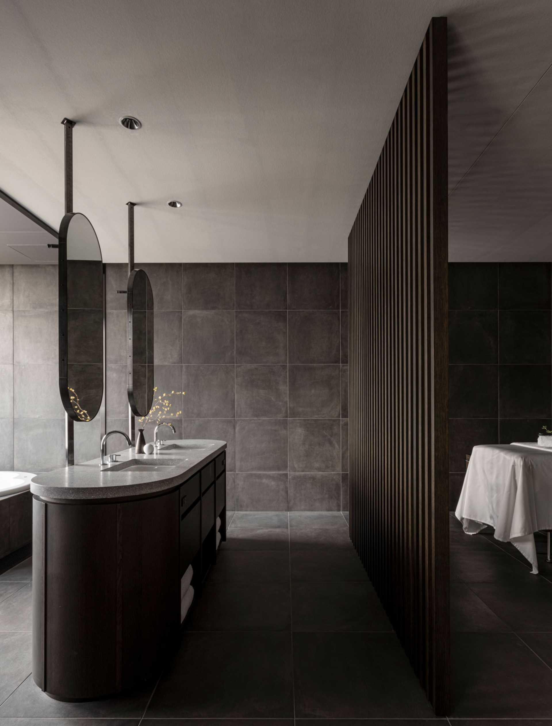
The four private treatment rooms as well as the spa lounge are designed as a secluded escape from the hustle and bustle of the city below. In a collaboration between Keiji Ashizawa Design, Norm Architects, and Japanese Hotta Carpet, a series of custom-made carpets for the spa as well as the bar and hallways were created. Meanwhile, the idea behind the Sunset Lounge was to create a comfortable communal space for the residents of the five penthouse suites.
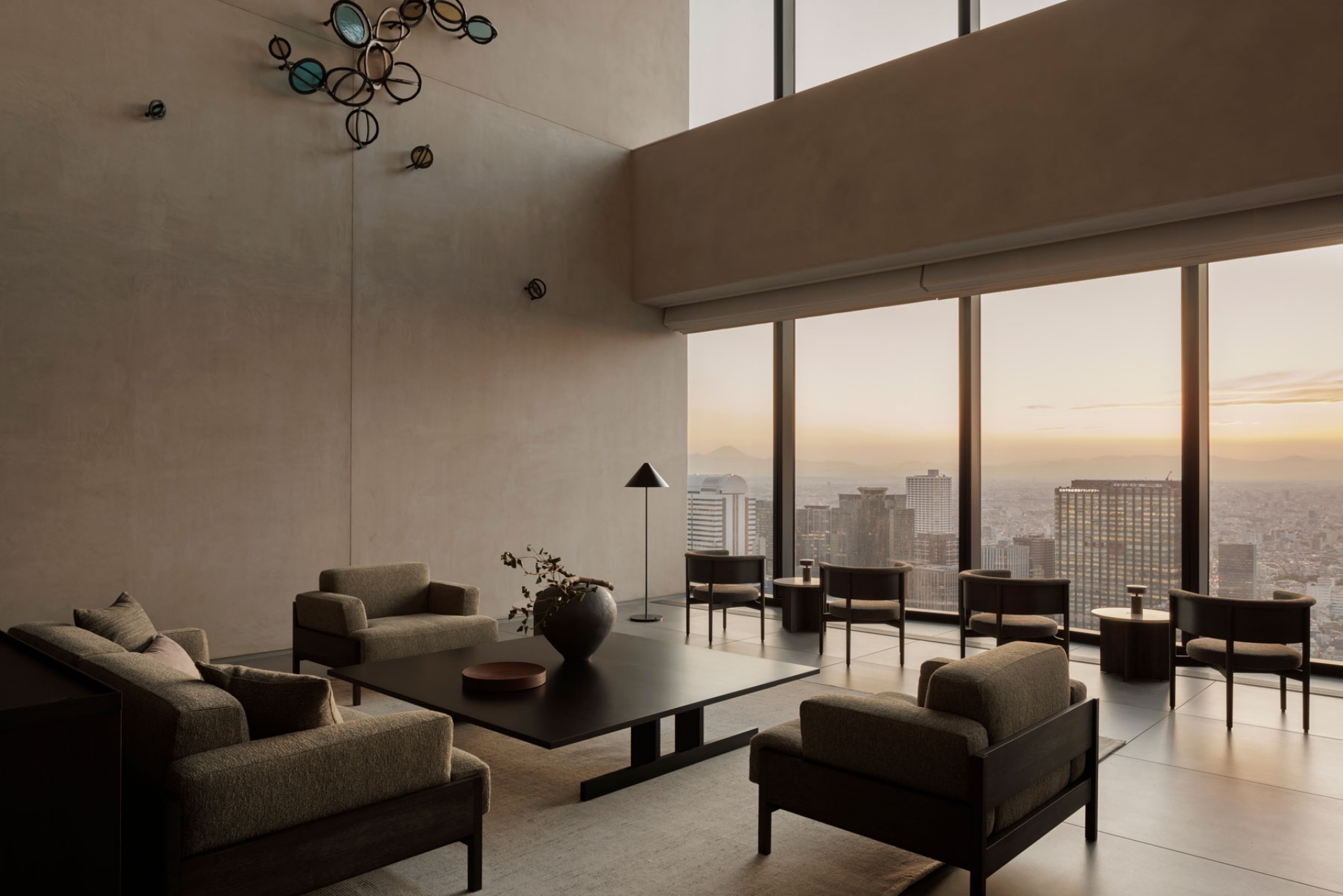
A place where there was the possibility just outside the door of your private sanctuary to socialise, sit down with a drink, a good cup of coffee or a book, while enjoying the play of the sun on the rendered walls of the double height space as it sets on the horizon of the city and the great Mount Fuji, creating everchanging artworks of light and shadow in the space. Working closely with the talented stylist Yumi Nakata, who has handpicked pieces from an array of Japanese craftsmen, the space is now layered with eclectic furniture, unique objects, and interesting art pieces to create an atmosphere that resembles a private apartment with the hope that the experience of travelling can bring a sense of wellbeing, both through the exuberance of the city and the quietness of a home.
