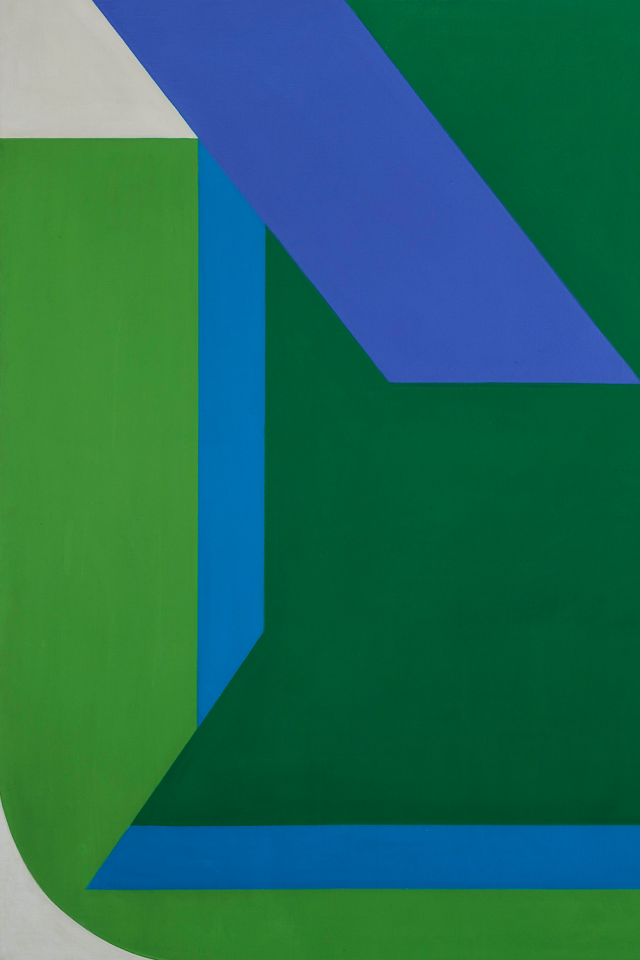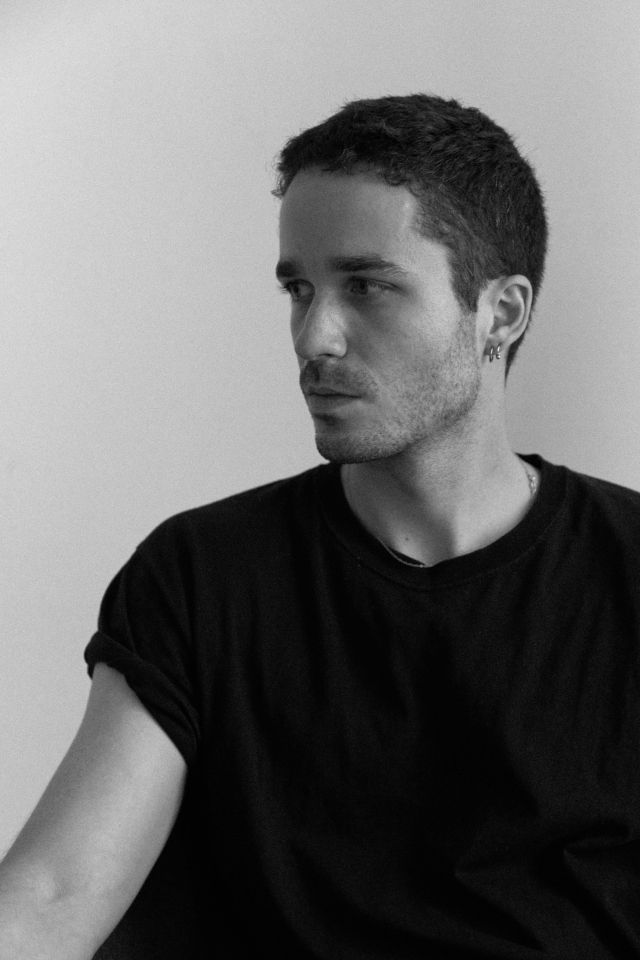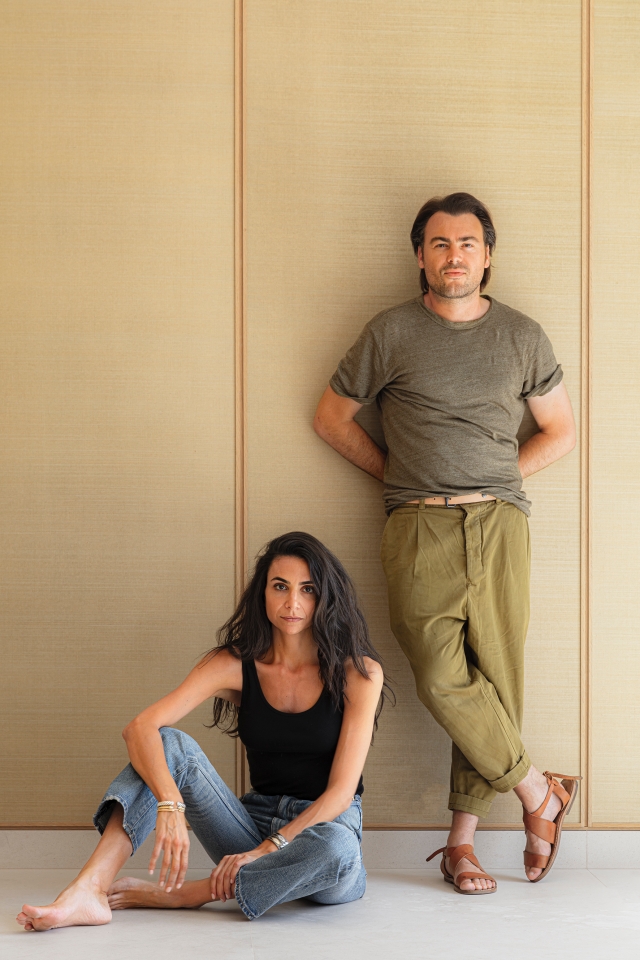“5 Whistler Square is one of the largest houses available for sale in Belgravia, and the only house which benefits from being newly built and totally turn-key. Designed by Studio Banda - this home is the ultimate plug in and play offering,” states Rupert des Forges, Head of Prime Central London Developments at Knight Frank, highlighting the unique position of this property.
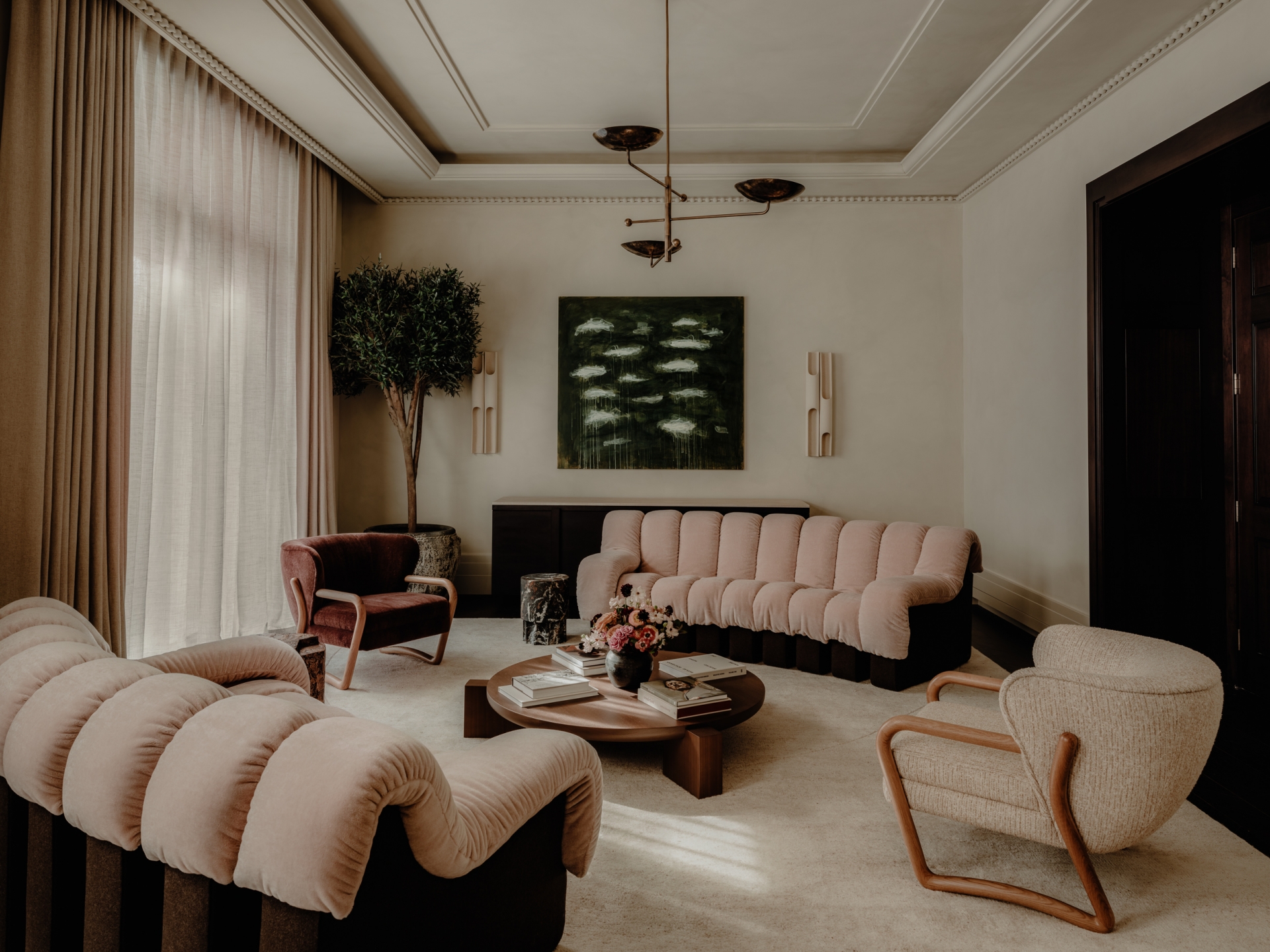
Spanning a generous 13,030 square feet, this palatial 21st-century townhouse draws inspiration from Georgian architecture, reimagined for contemporary living. Banda has meticulously crafted an interior that harmoniously blends the townhouse’s grand proportions with bespoke, contemporary, and European pieces. The home also showcases a curated selection of art by both emerging and acclaimed abstract artists.
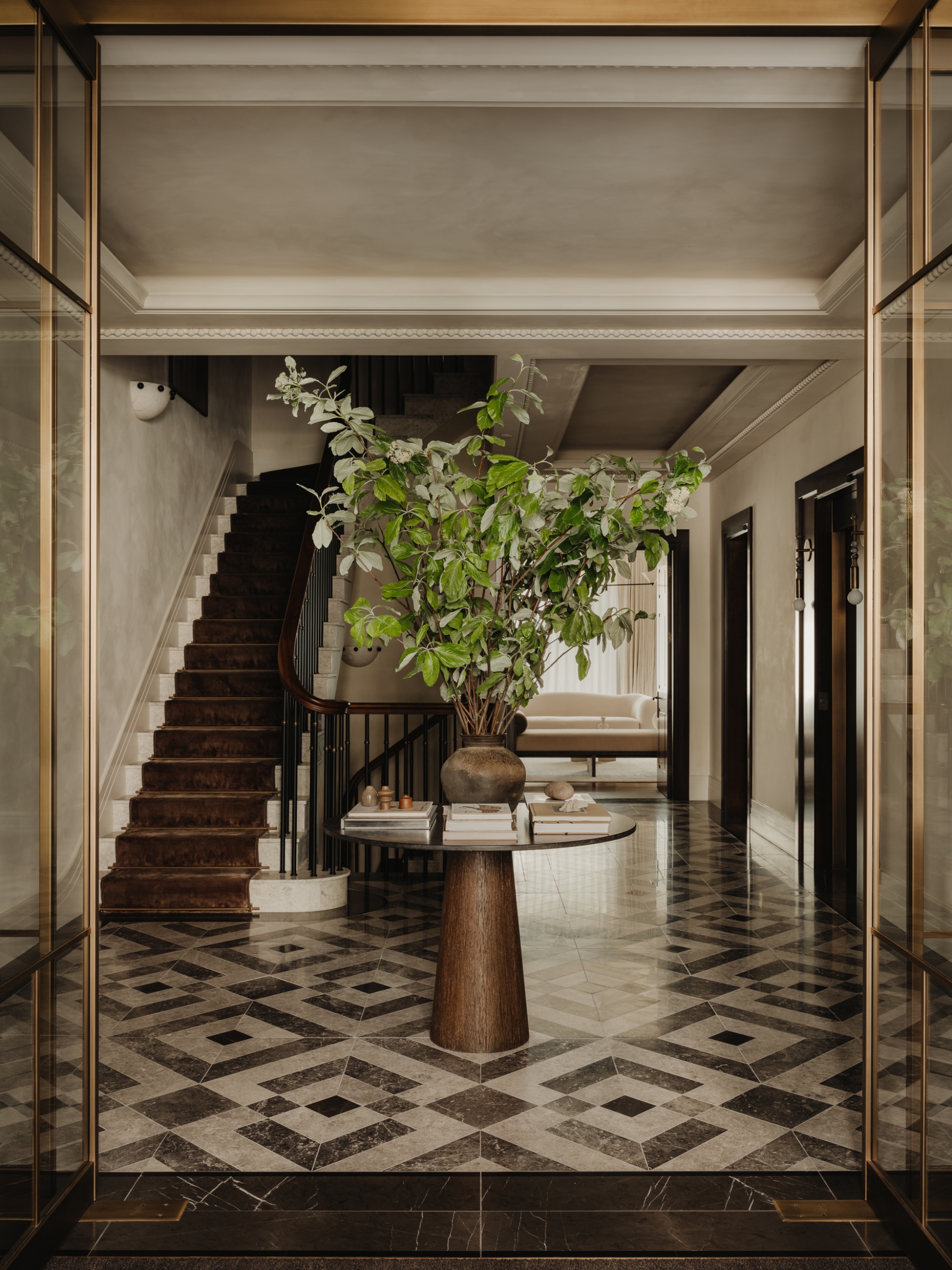
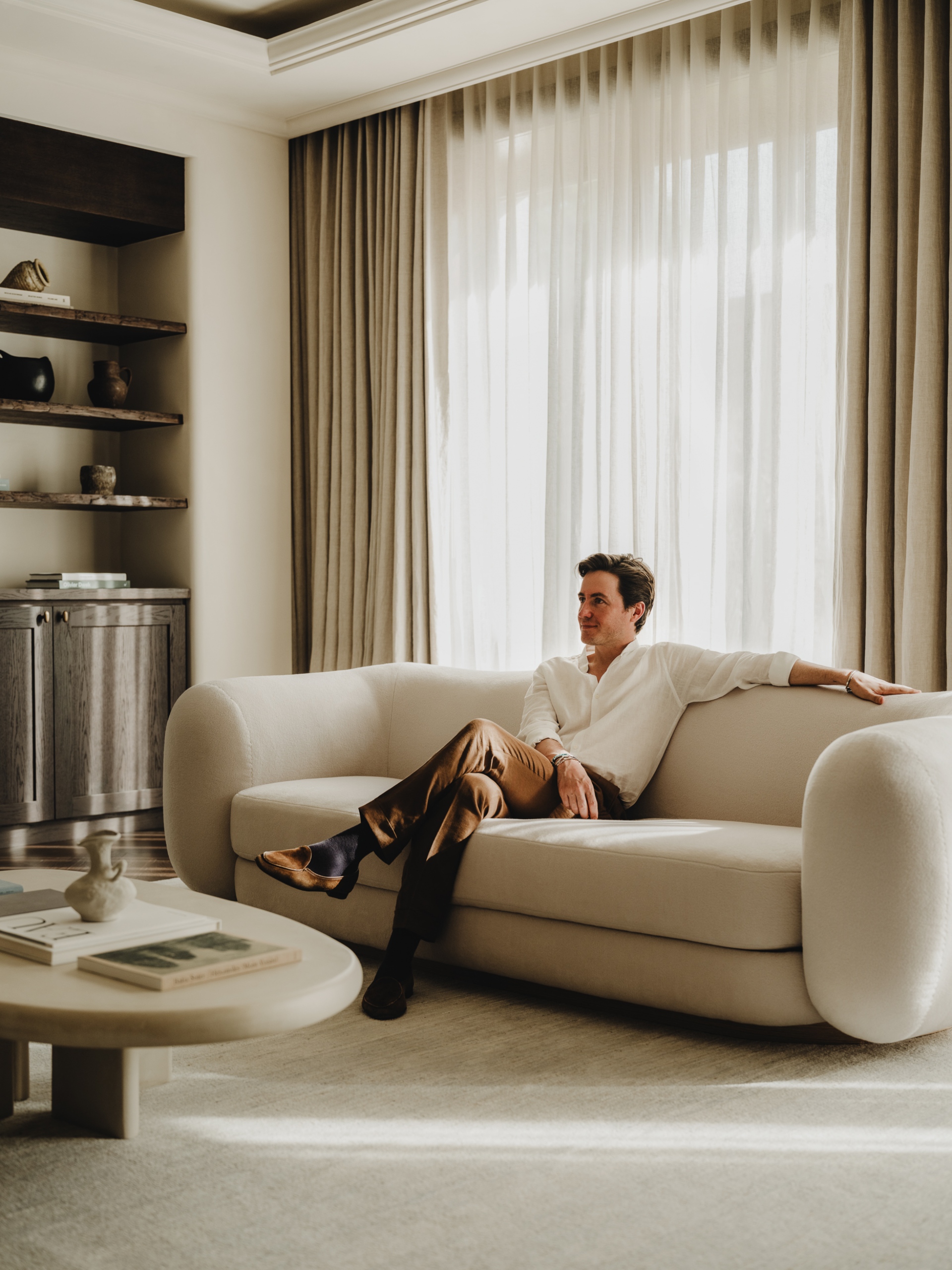
“We wanted this beautiful light filled home to feel gallery-like – every room takes one on a journey via the furniture and art,” says Edoardo Mapelli Mozzi, CEO of Banda. “The antiques in particular function almost as sculptures, making each space sing with their provenance. The furniture too has been beautifully chosen as pieces of art in themselves, each creating a legacy in design in their own right that can be passed down through the generations.”
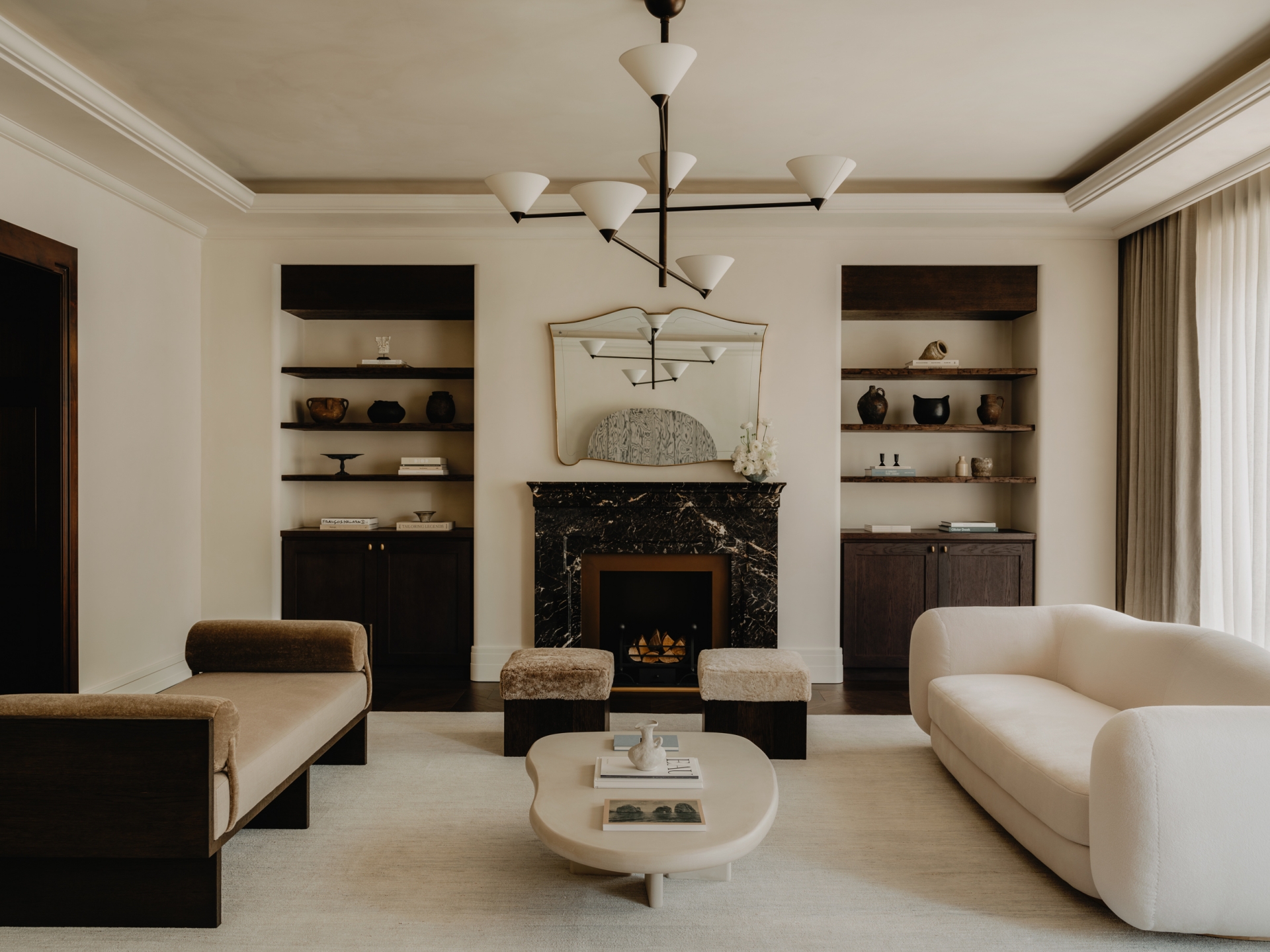
Upon entering, the impeccable proportions and plaster walls set a refined tone, while an abundance of stone creates a captivating interplay of texture and scale. The family living area features natural fabrics, the contemporary curved Charlotte Biltgen’s Ecume sofa, and a Banda-designed micro-cement coffee table. An organic wall-hung television cabinet, adorned with ‘Alpi-Sottsass Grey’ veneer, adds another focal point.
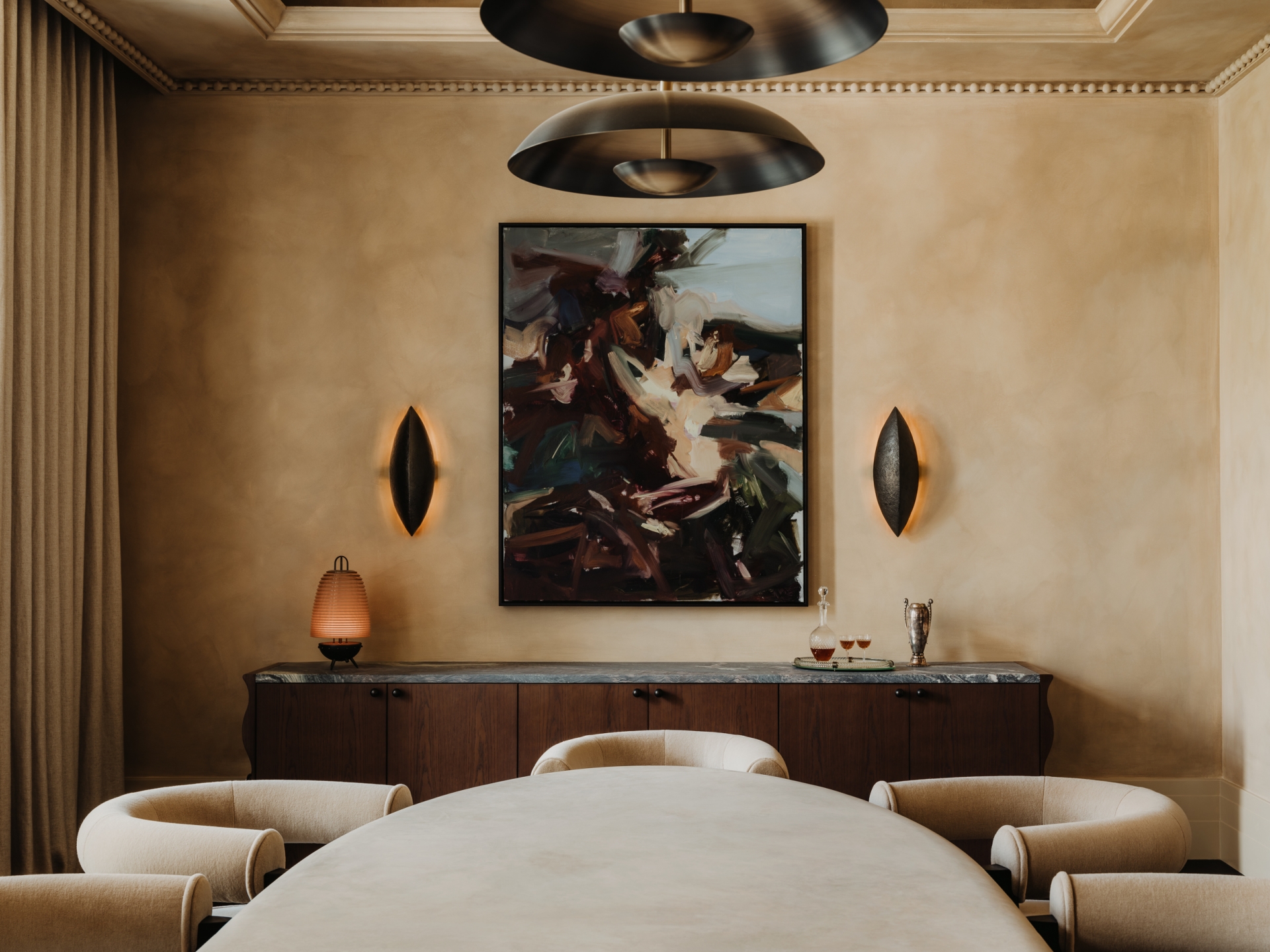
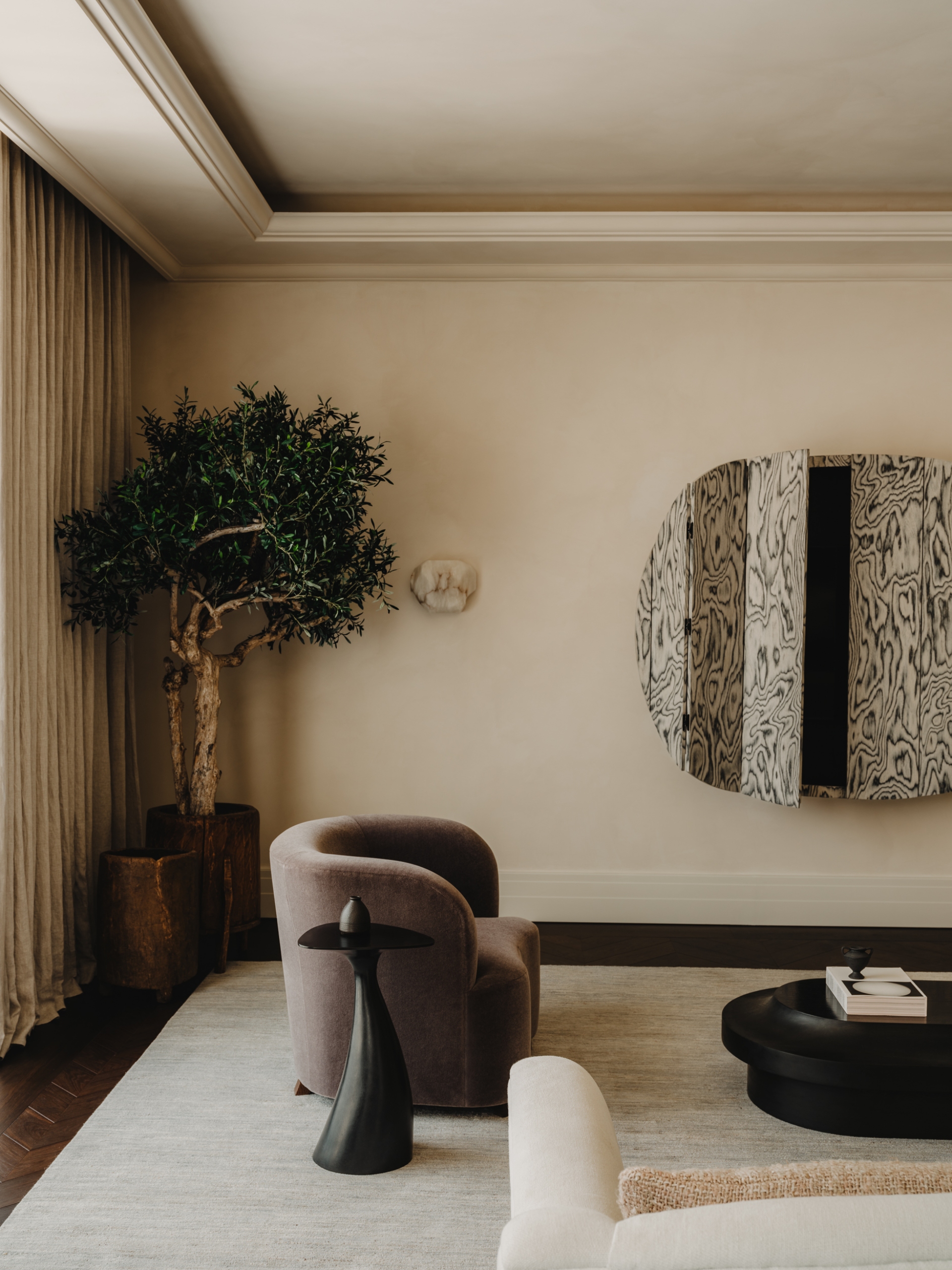
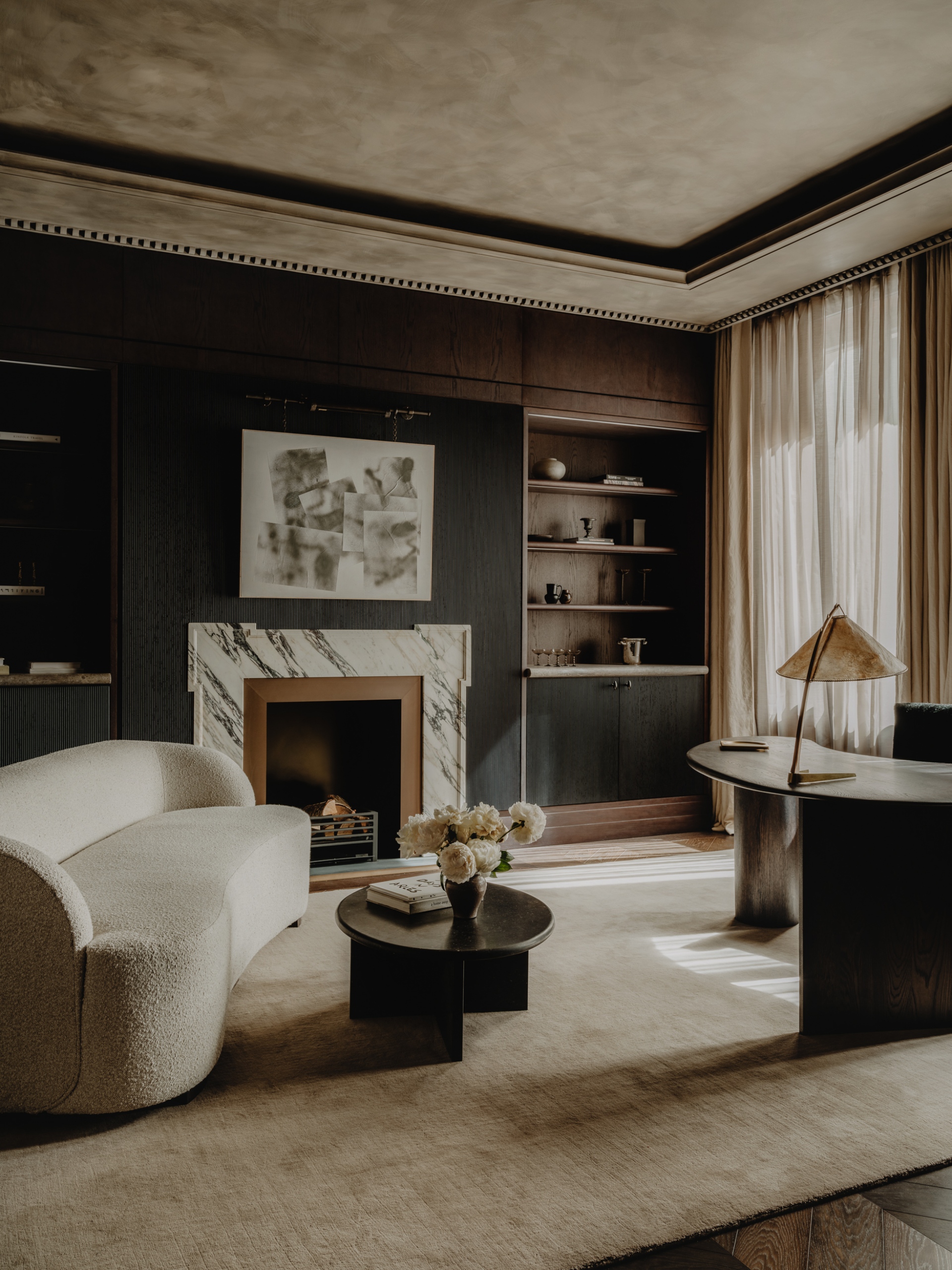
The study, in contrast, embraces a darker, more masculine style, featuring deep brown travertine stone joinery, Smoked European oak veneer panelling, and a Fred Rigby desk in ebonised oak. A Banda custom-made curved sofa in cream linen fabric and a Coral & Hive hand-tufted wool rug bring lightness to the space.
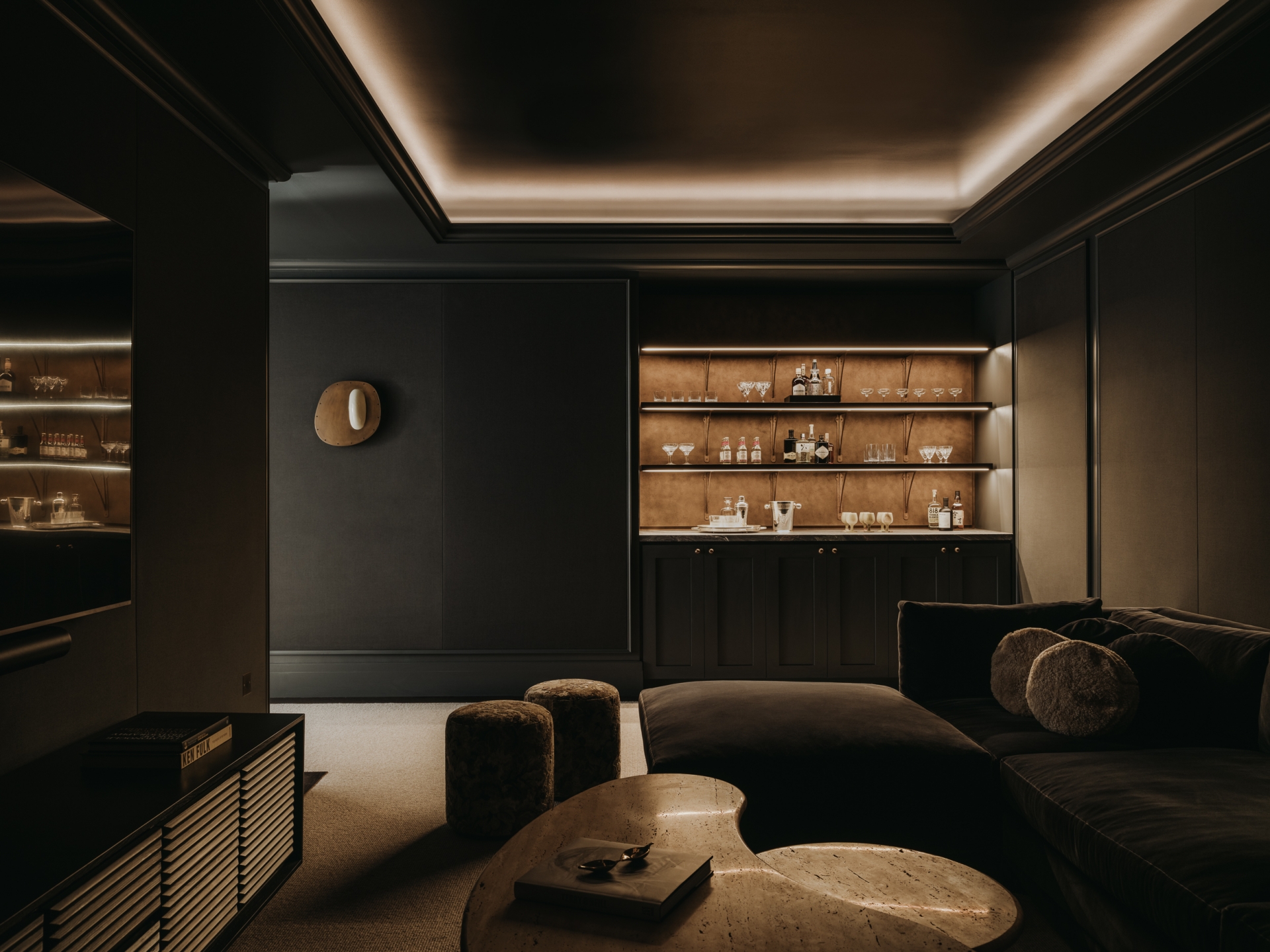
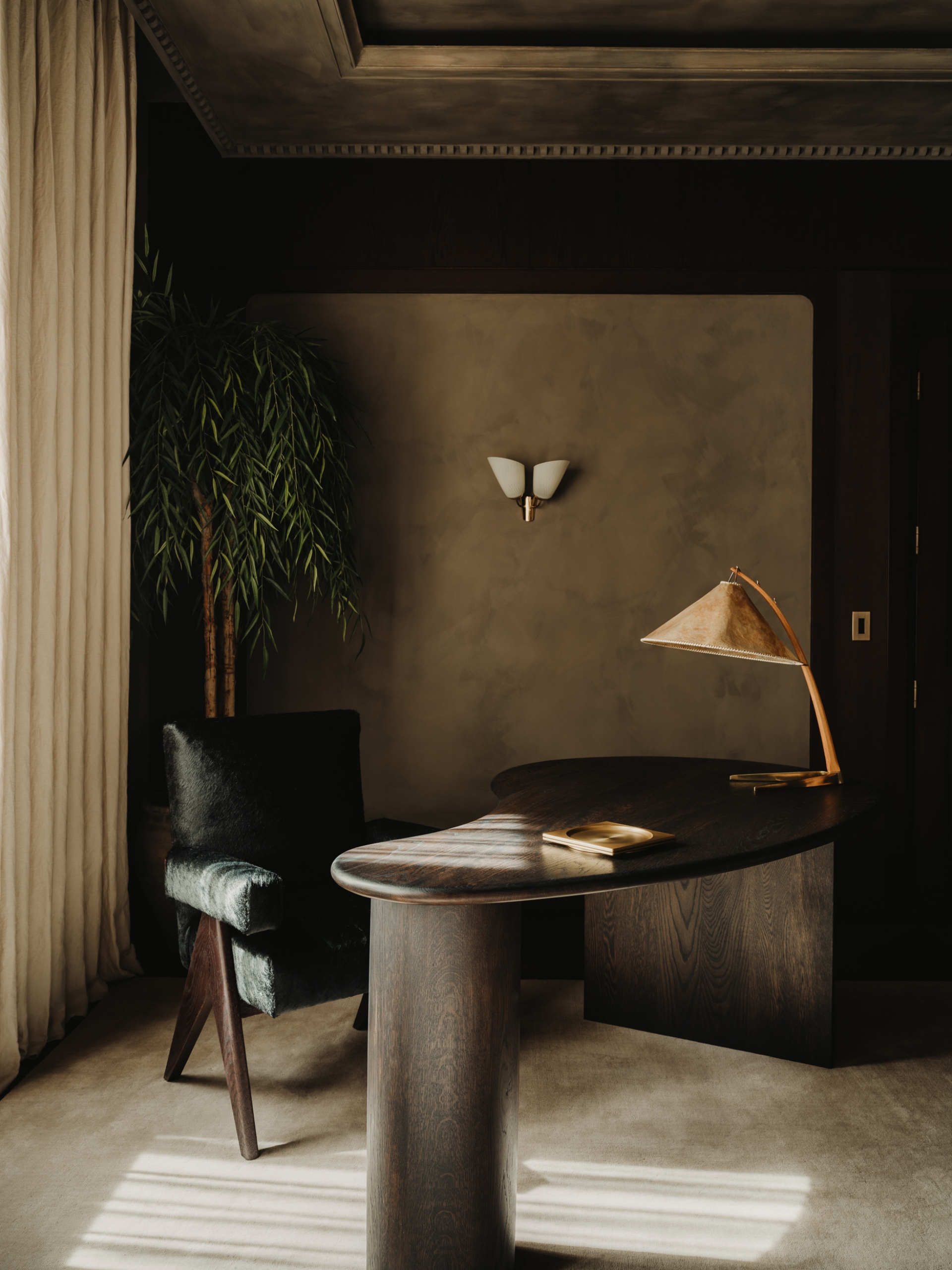
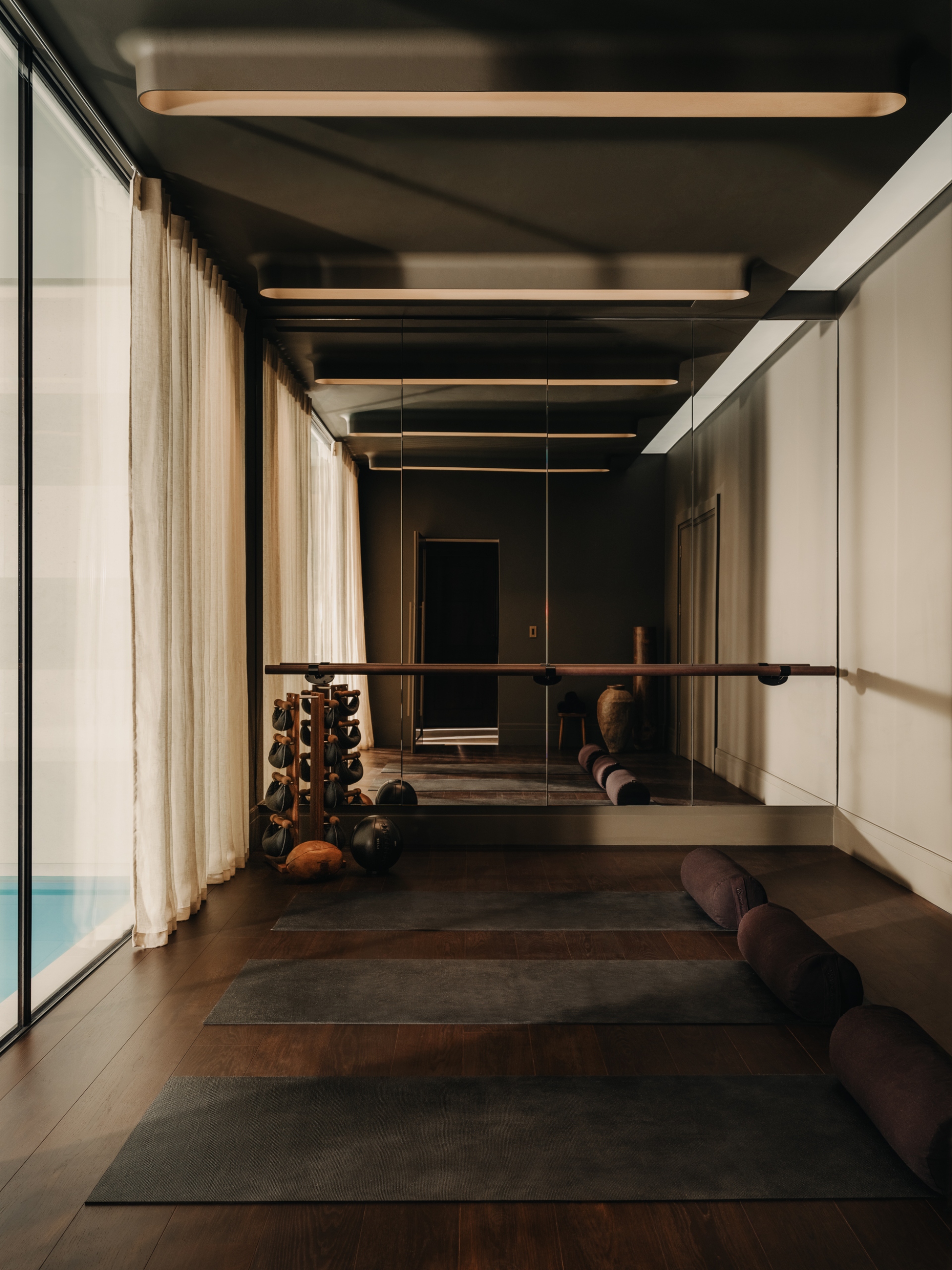
On the lower ground floor, the light-filled open-plan kitchen and dining area, overlooking a private garden, serves as the heart of the home. Here, Banda masterfully combines old and new, with a bespoke facetted oak table, Henning Kjærnulf’s ‘Razorblade’ chairs, and artfully disguised television cabinetry. The wine room, adjacent to the kitchen, features darker tones with Smoked European Oak veneer joinery and Breccia Quartzite worktops. The lower levels offer a peaceful retreat, featuring a private pool, gym, and sauna, all designed for wellness and relaxation.
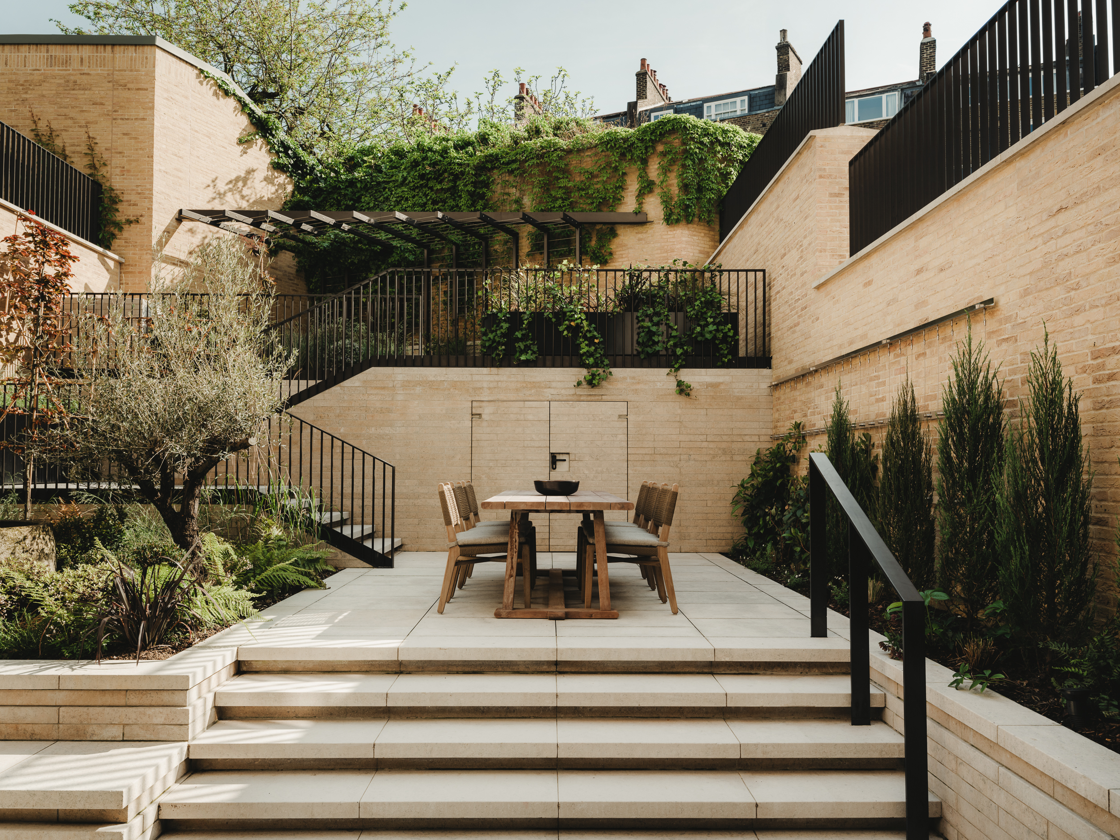
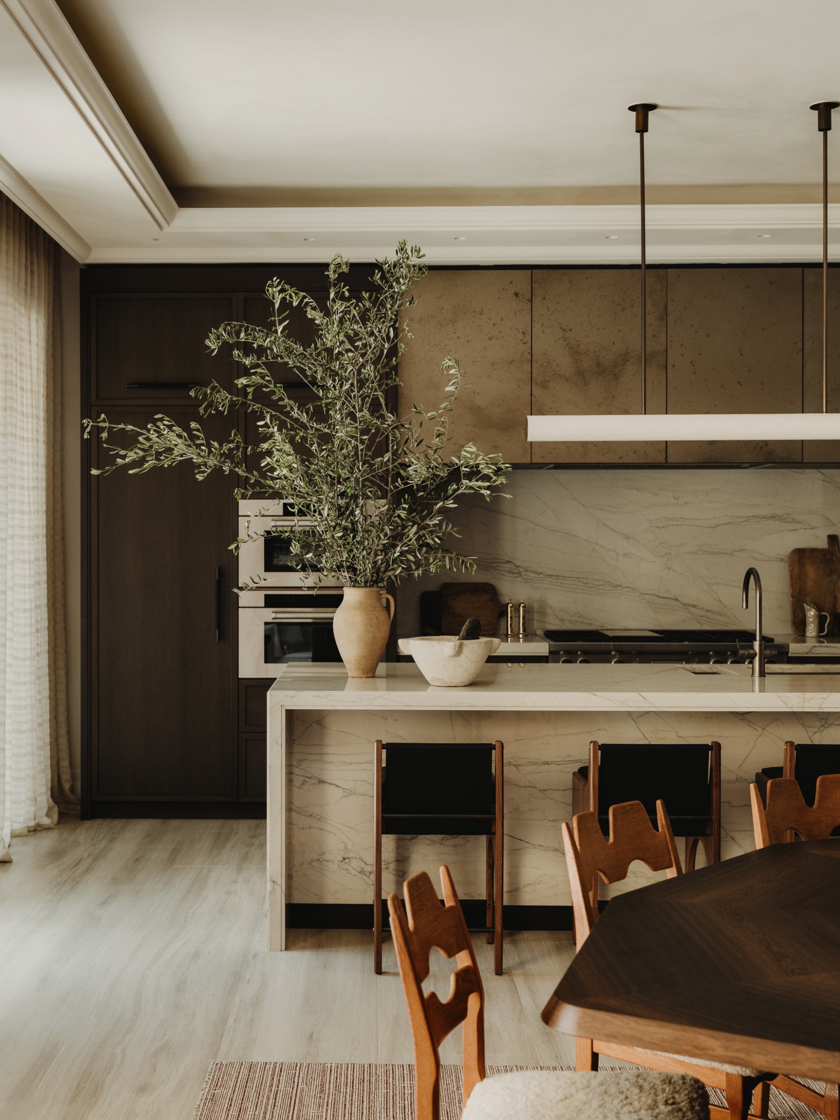
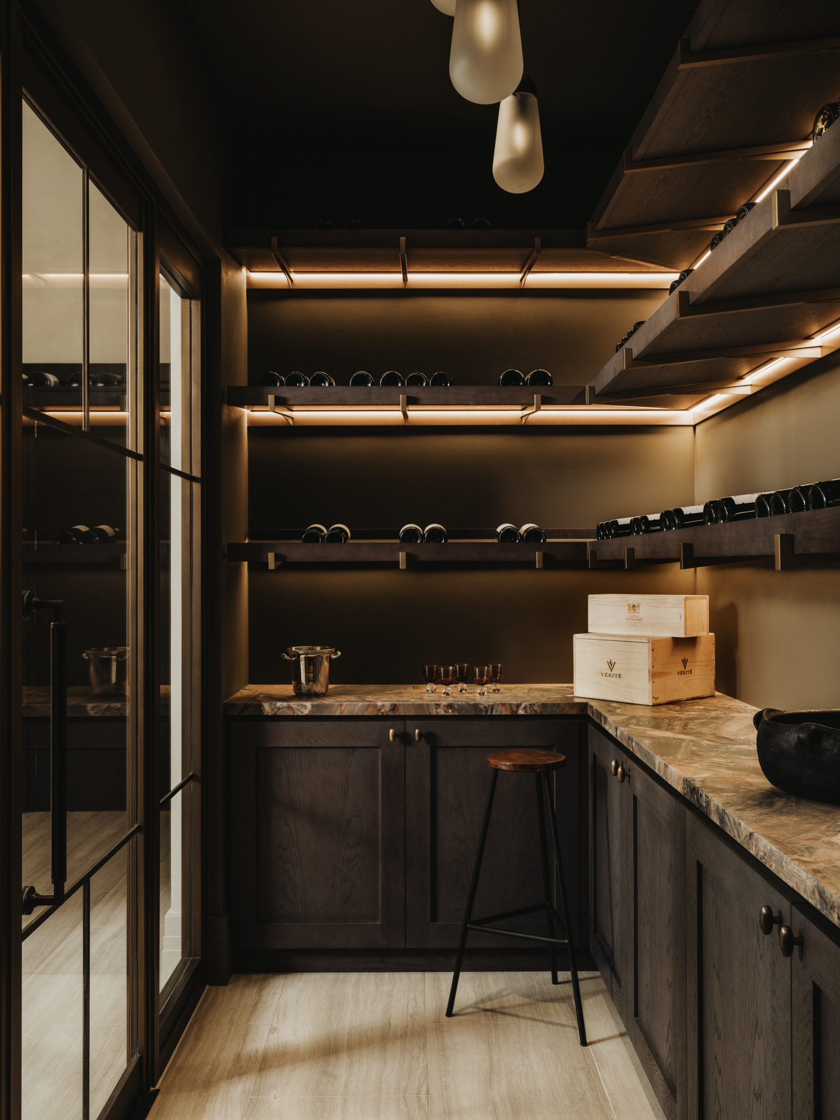

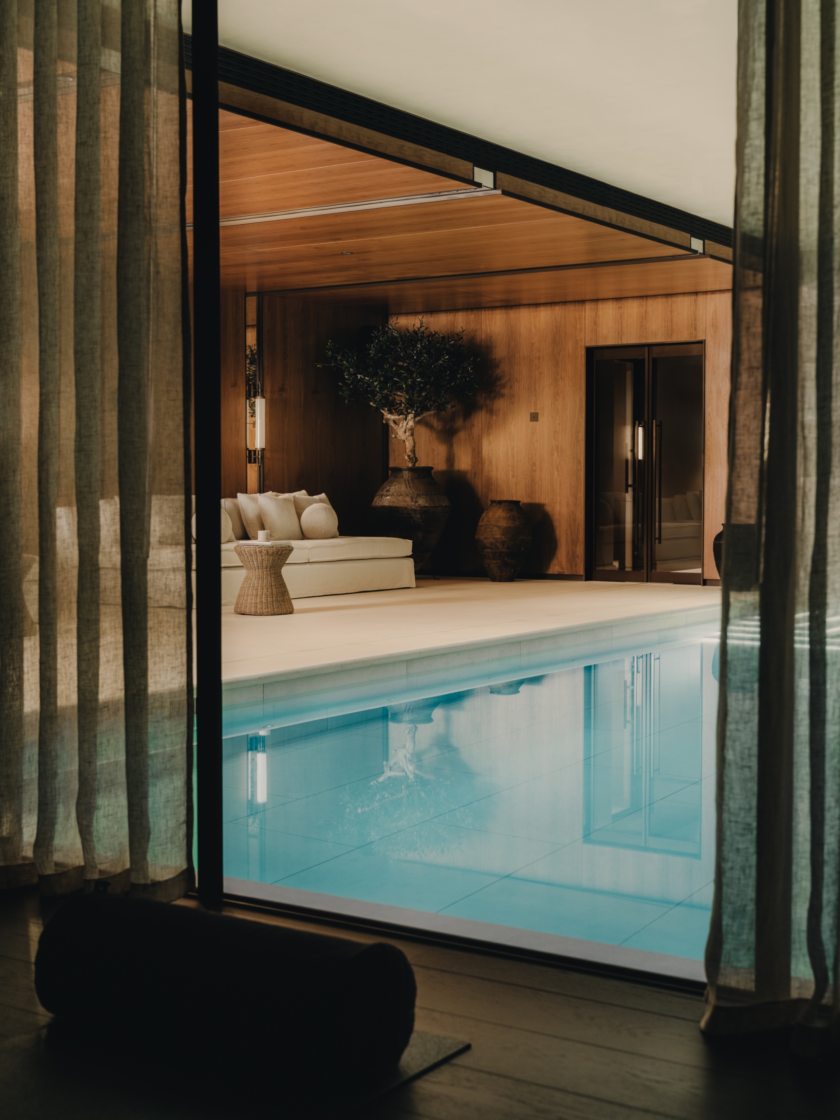
The second floor is home to the principal bedroom, a pared-back, comfortable suite with a bespoke bed in burl walnut and a custom-designed Danish banana sofa. An Olivia Bossy wall sconce, an Aythamy Armas artwork, and a 1950s Barovier Murano glass chandelier add to the room’s artistic ambiance. Subsequent bedrooms feature distinct color palettes and cozy details, catering to the needs of a multi-generational family.
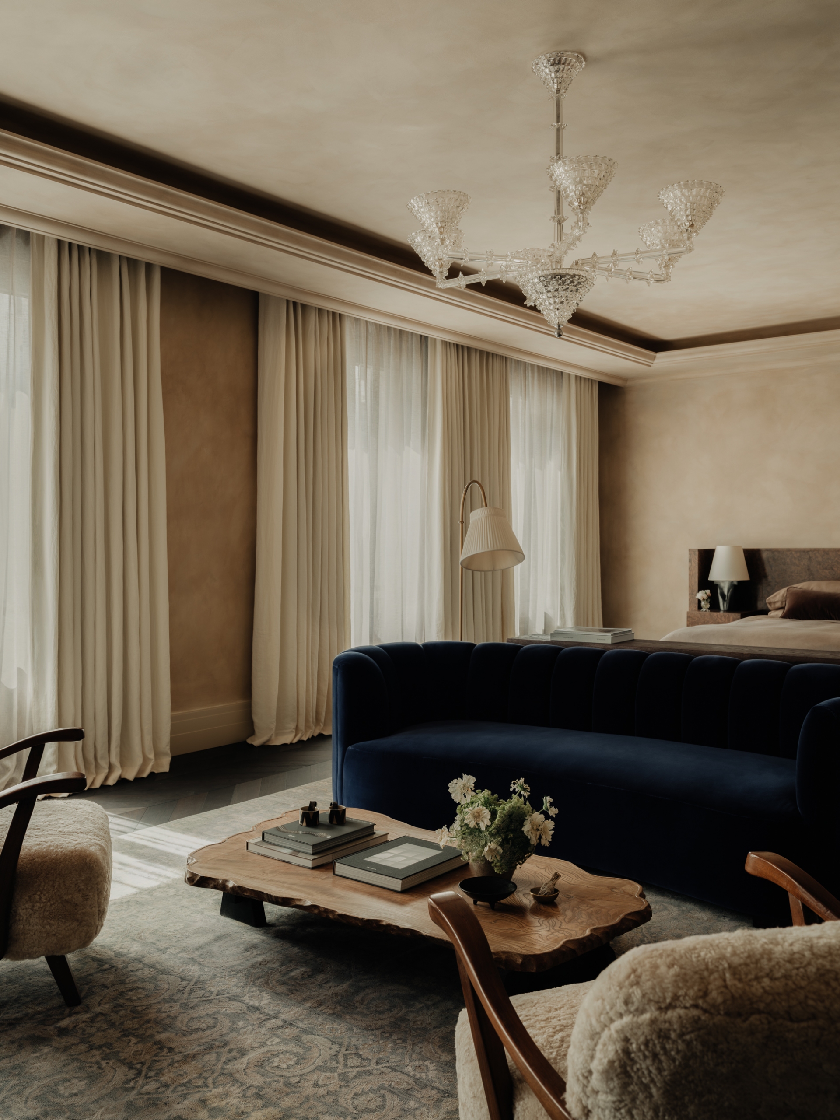
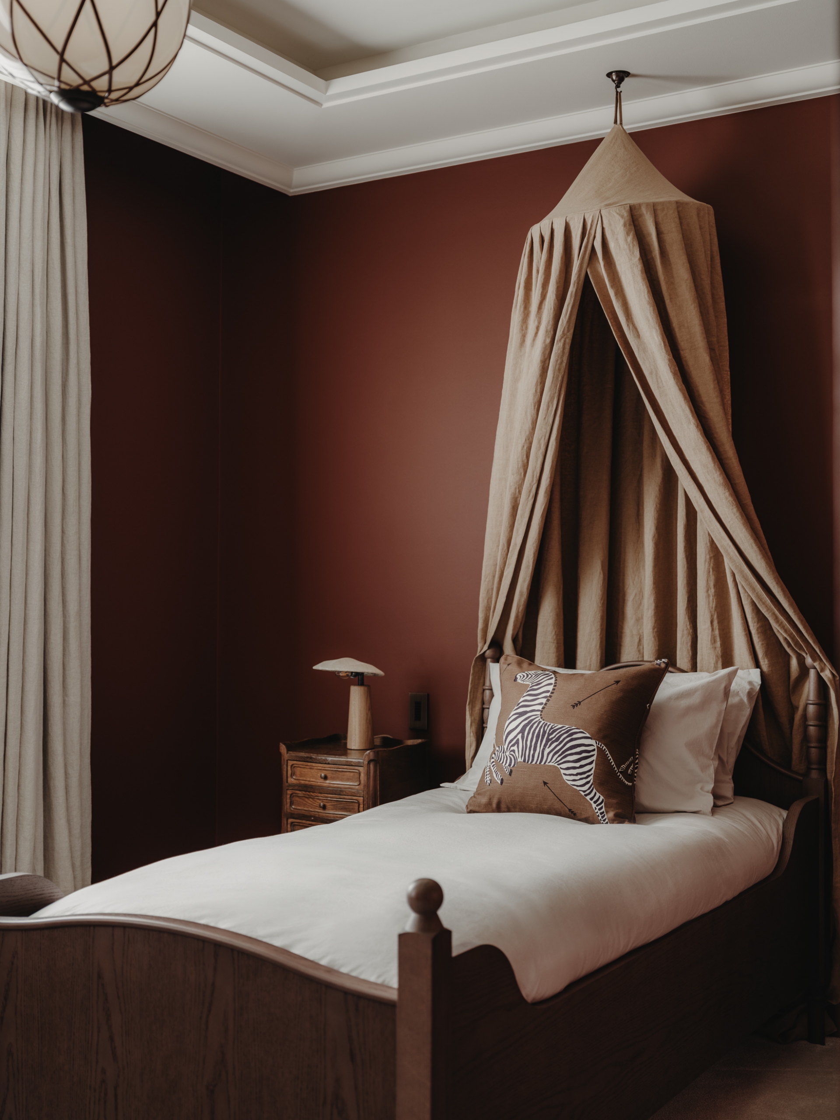
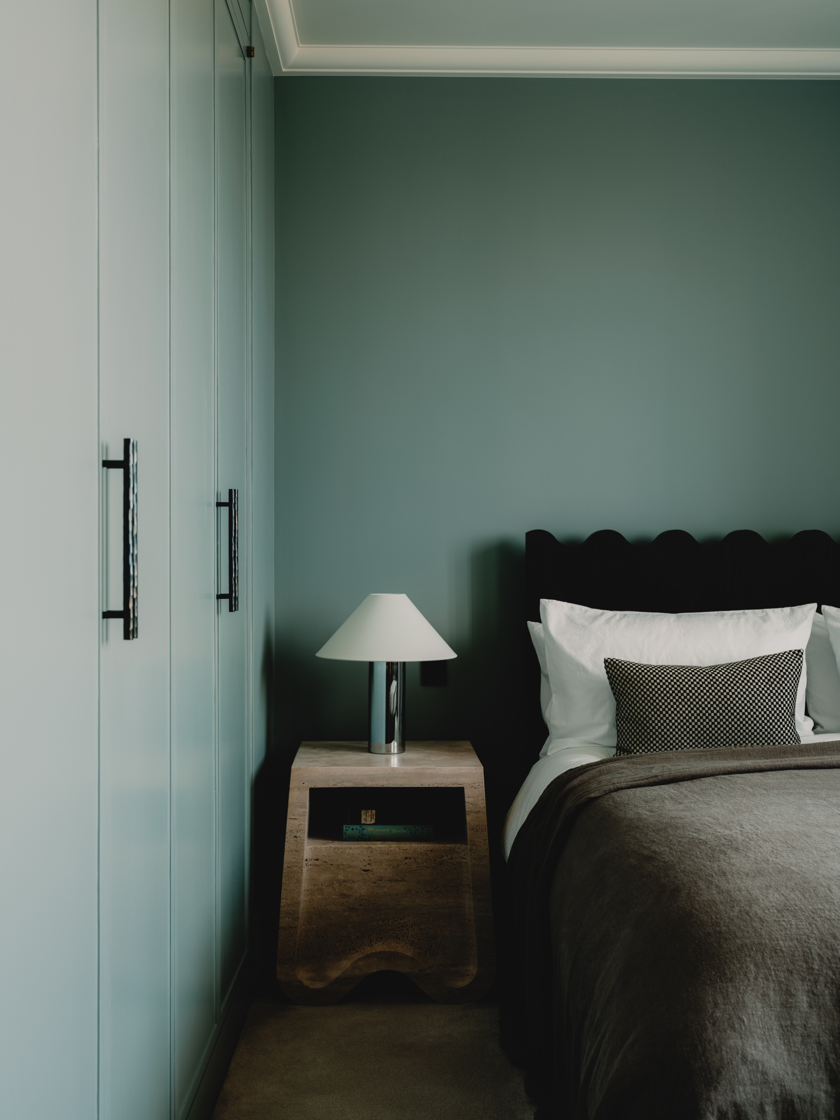
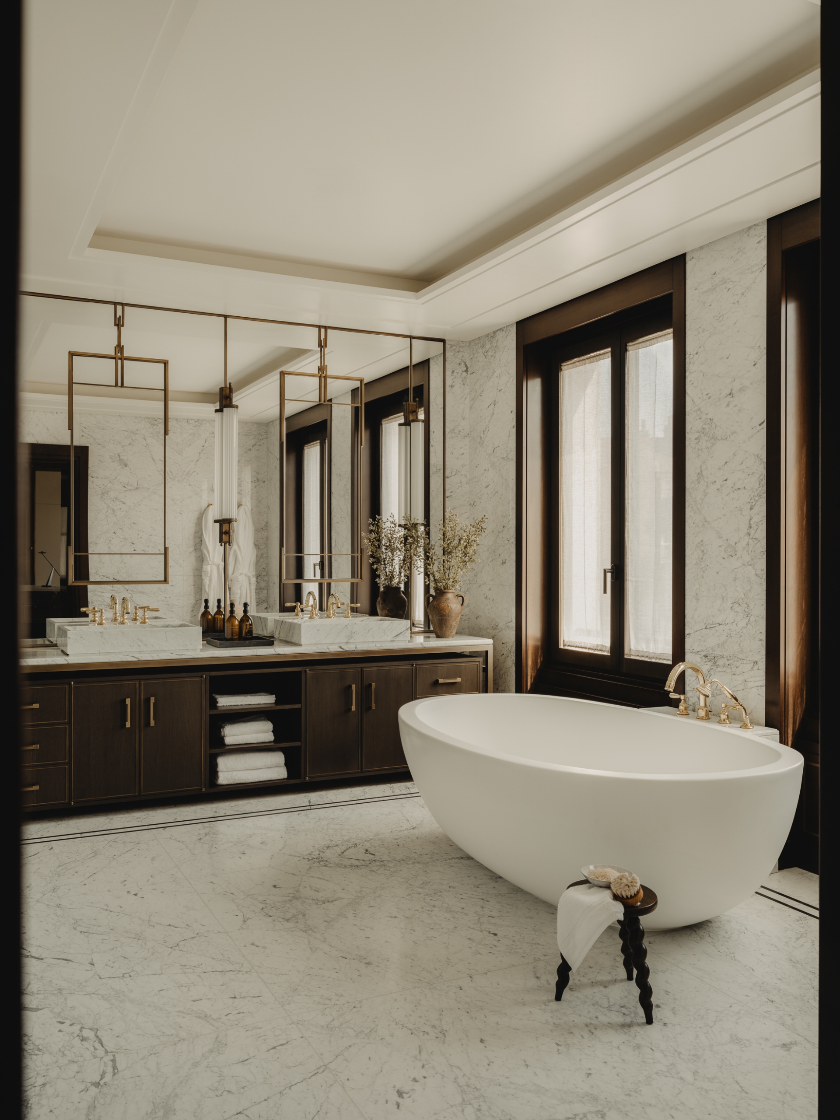
Chelsea Barracks, with its proximity to London’s top schools, fine dining, and luxury boutiques, offers an ideal setting for this exceptional residence. With seven bedrooms, high ceilings, passenger and service lifts, a private spa with a pool, a cinema, a garden, a roof terrace, and a private garage, 5 Whistler Square truly represents the pinnacle of London living.
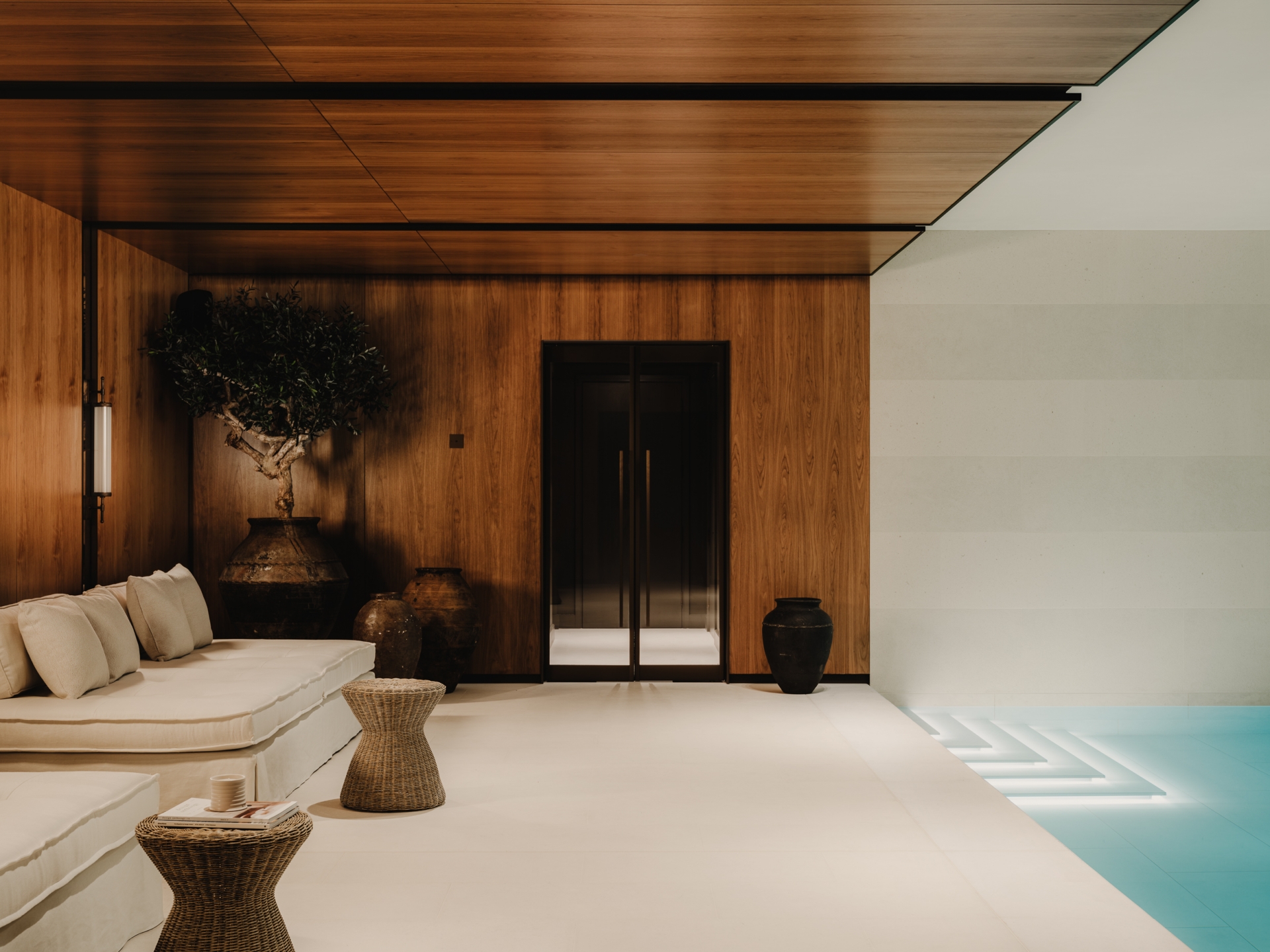
“This townhouse is a statement address and the last one of its size at Chelsea Barracks,” says Richard Oakes, Chief Sales & Marketing Officer, Chelsea Barracks. “Banda have curated an incredibly calming and light-filled design that perfectly complements the beautiful interior architecture of the home.”





