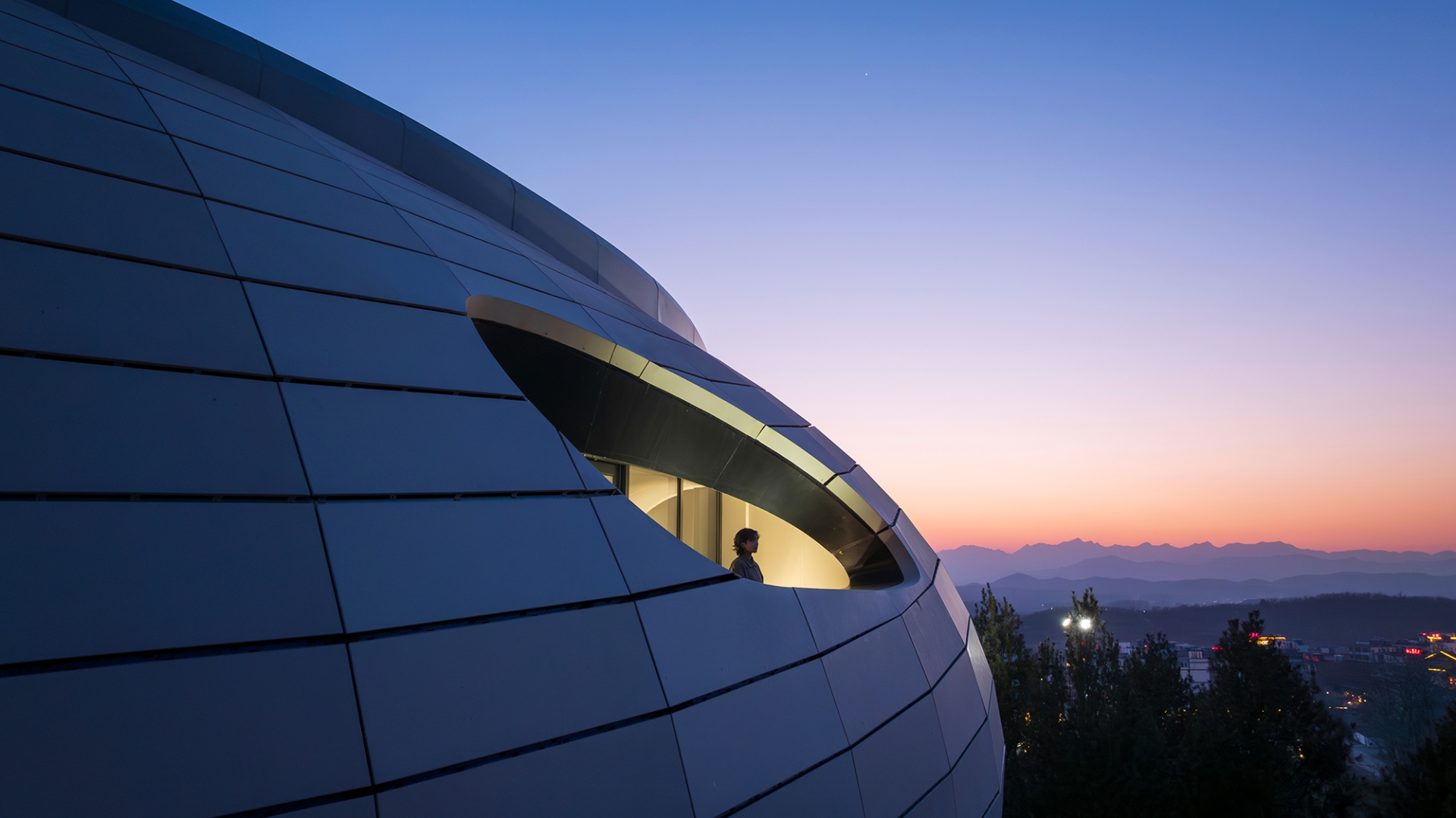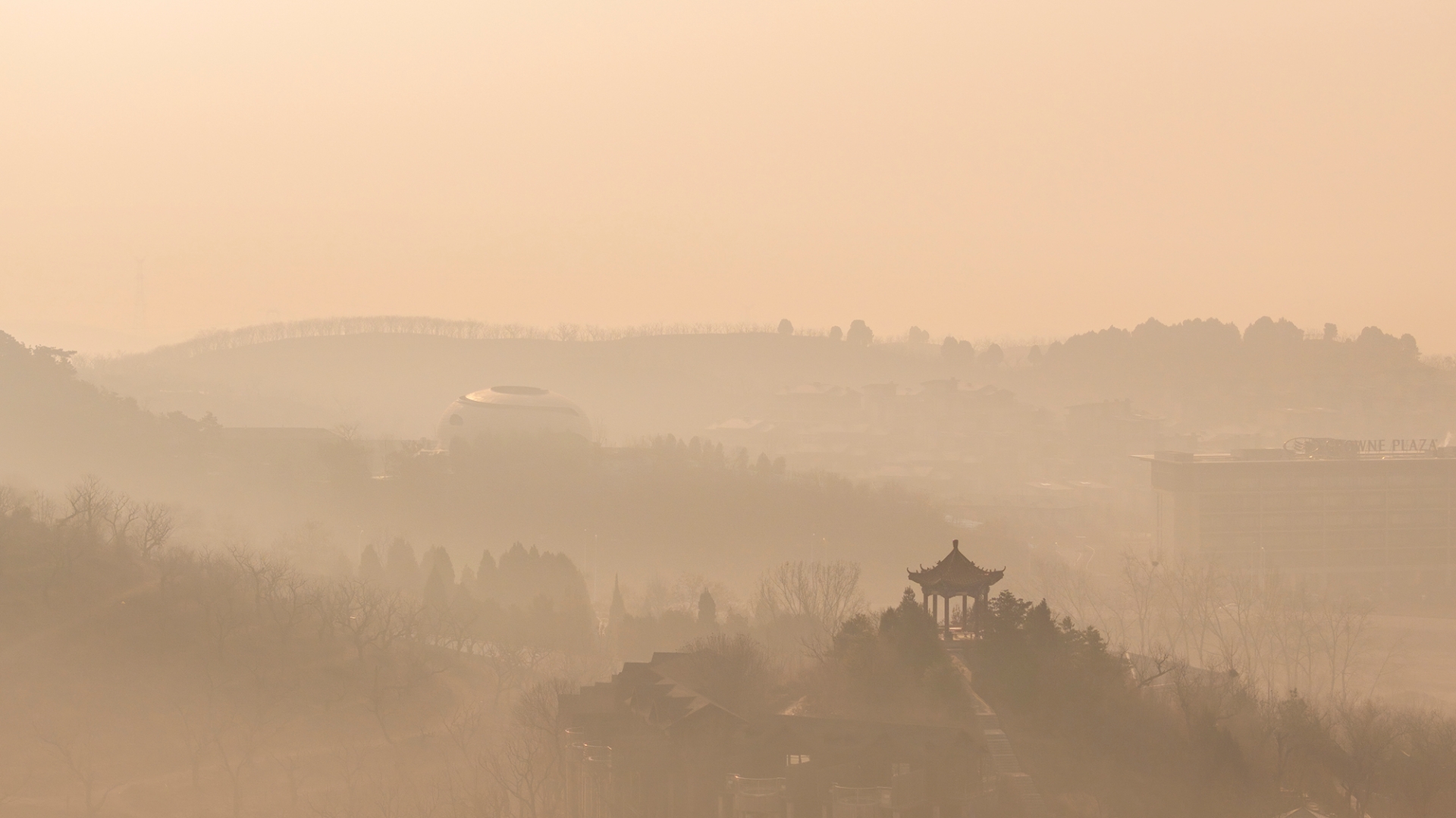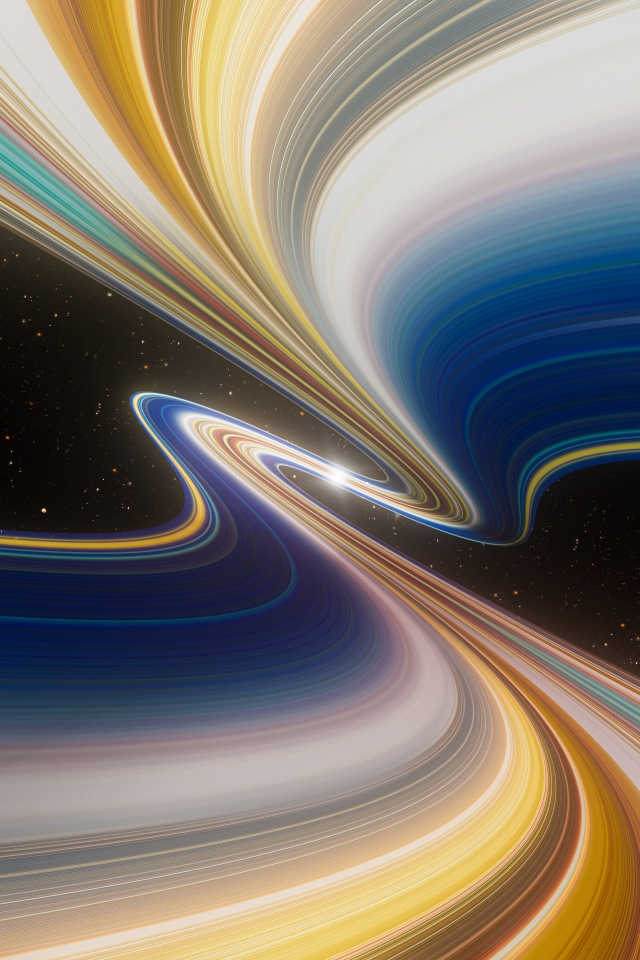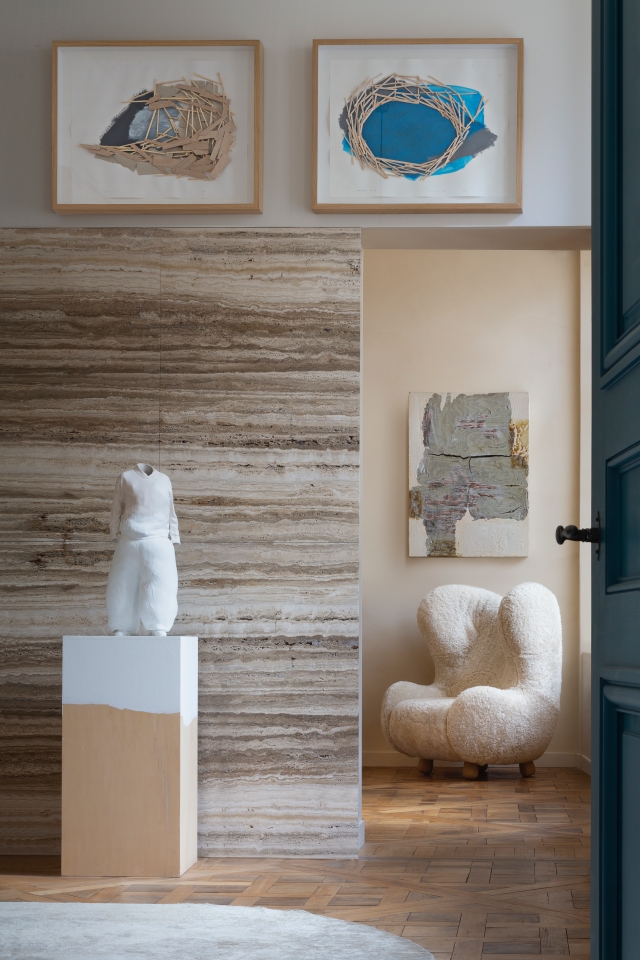Commissioned by Financial Street (Zunhua) Real Estate Development Co., Ltd., the project, which began in 2020, saw Wutopia Lab masterfully handle the architecture and interior design, along with the conceptual landscape design. More than just a spiritual beacon for Ancient Spring Town, The Rock functions as an exclusive hotel, boasting a swimming pool, gym, and luxurious outdoor hot spring pools, providing a unique amenity to the surrounding villas.
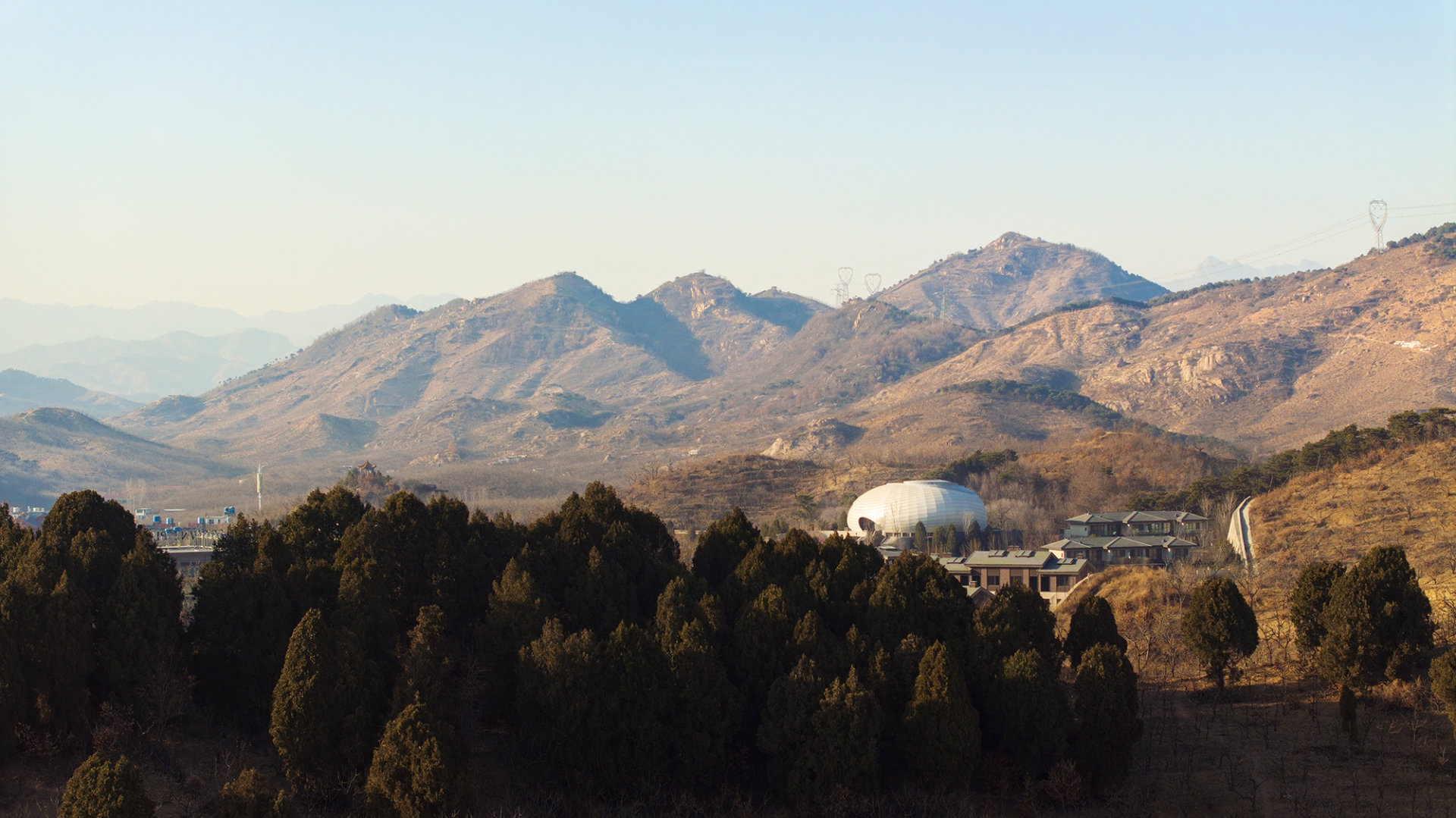
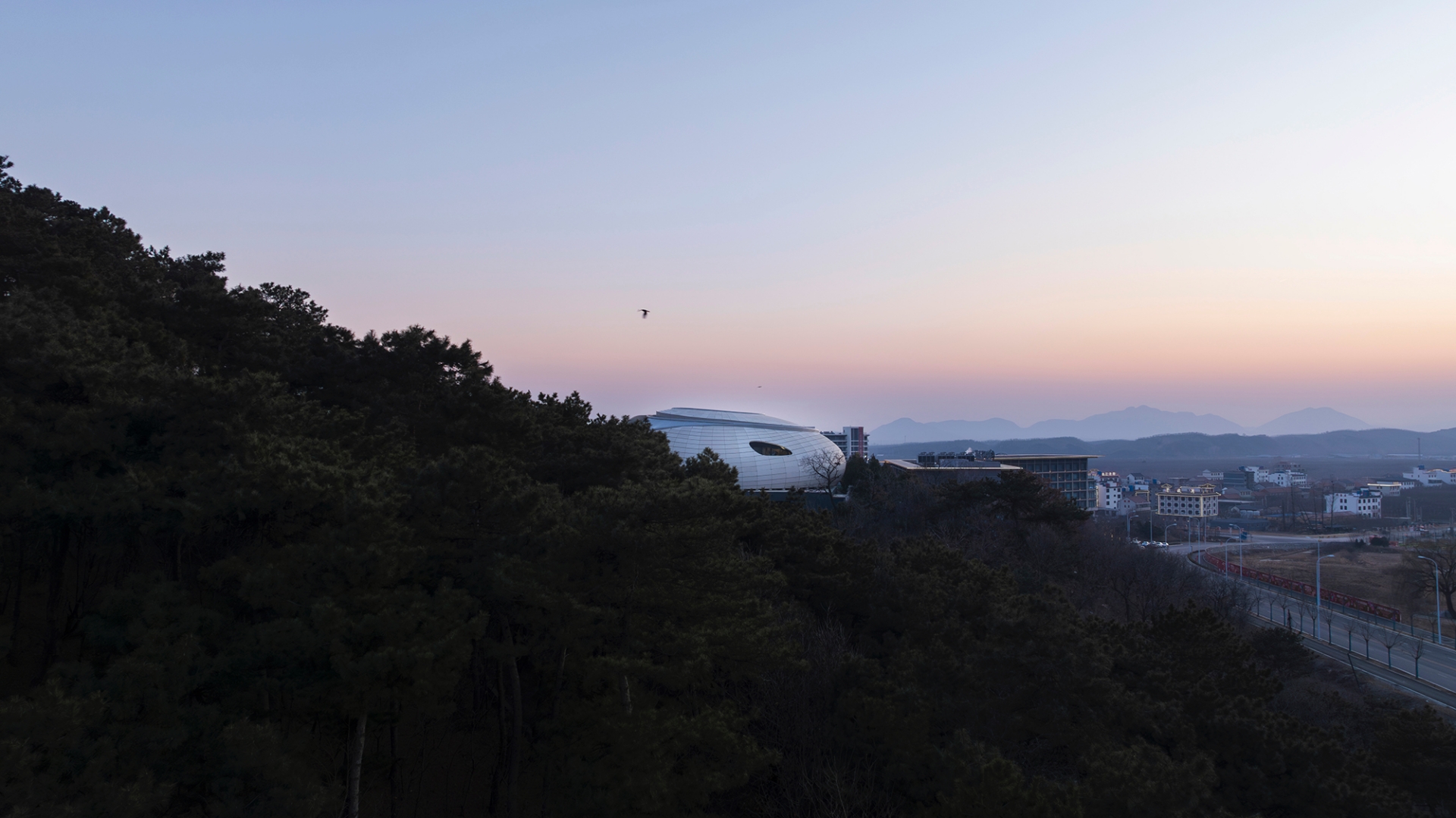
Place is Percept: De-Architecturalizing the Landscape
The site, the highest point in the town's core, presented both a challenge and an opportunity. Rather than imposing a conventional structure, Wutopia Lab chose to "de-architecturalize," drawing inspiration from the traditional Chinese concept of the "flying rock." This ancient motif, found in over 30 scenic sites across China, embodies a transcendent, otherworldly quality - a break from the mundane. Thus, The Rock was conceived as a "flying rock," subtly extending from the cliff edge with a faint posture of flight, offering unparalleled views of the ancient Great Wall.
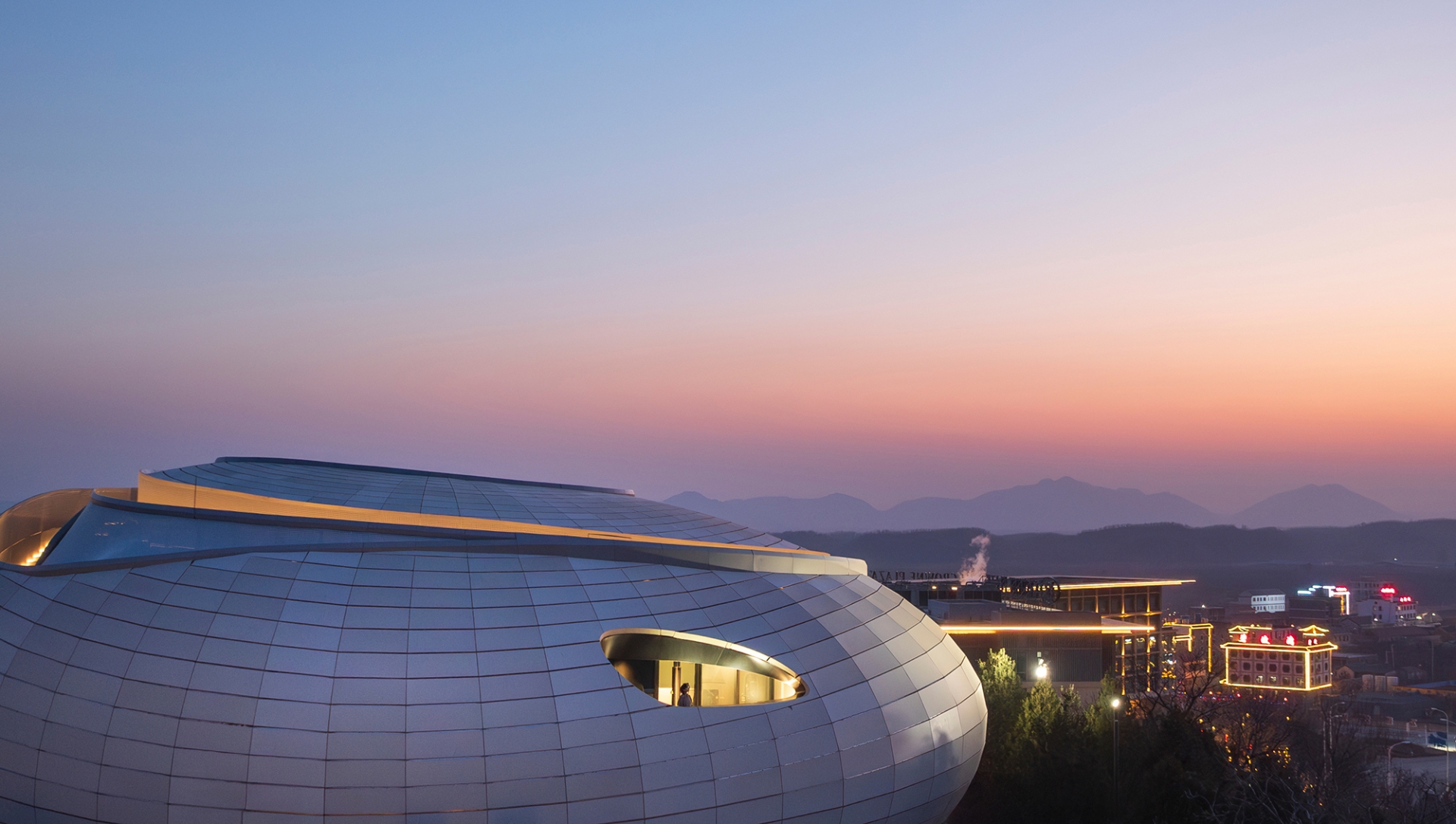
The interior spaces naturally followed this organic form, creating a captivating cavernous system. A central swimming pool anchors this subterranean world, reminiscent of the sea-filled caves in Lionel’s The Beach. A strategically placed skylight at the apex of The Rock allows daylight to pour in, striking the water and creating shimmering ripples—a moment of ephemeral sanctity that truly brings the space to life.
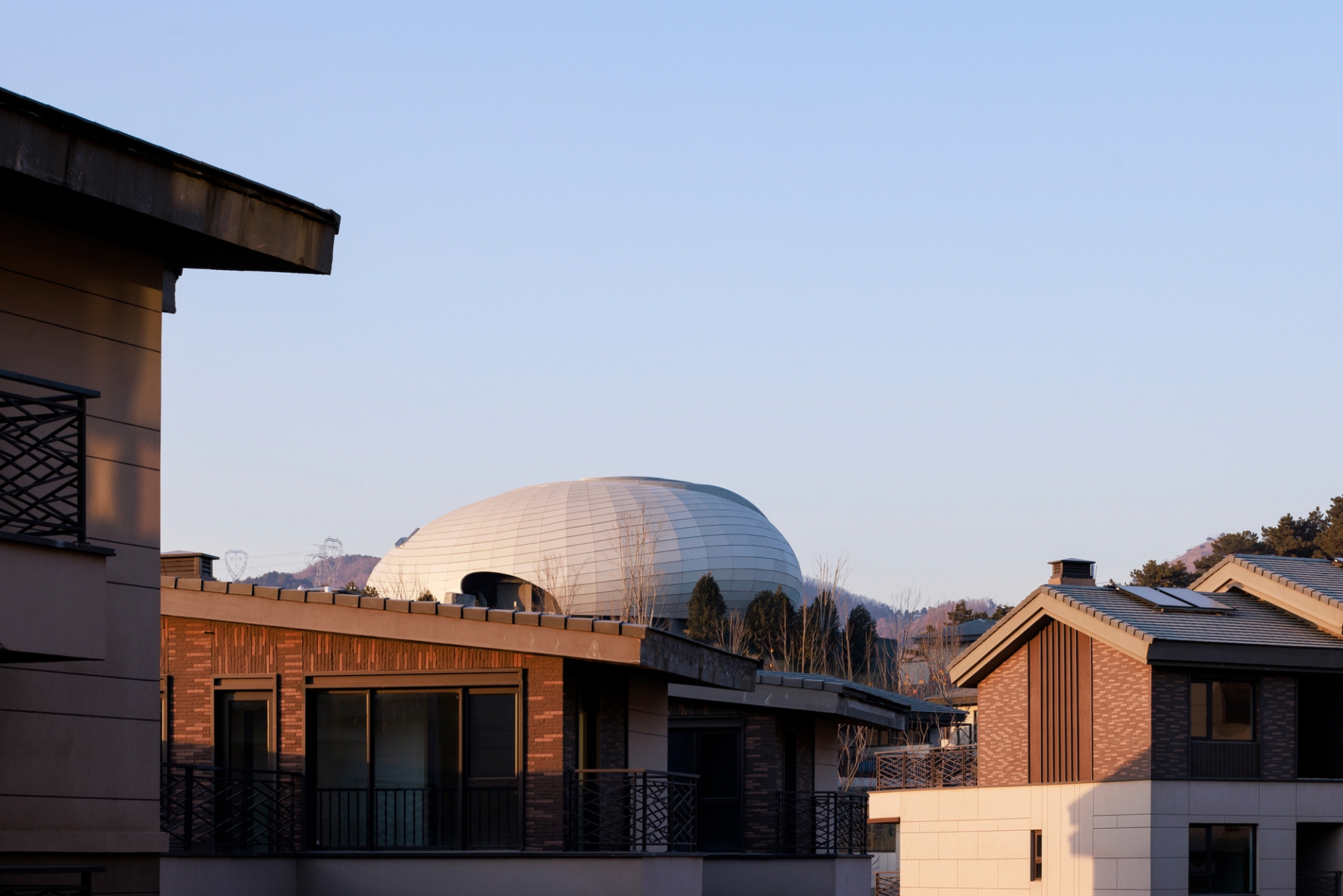
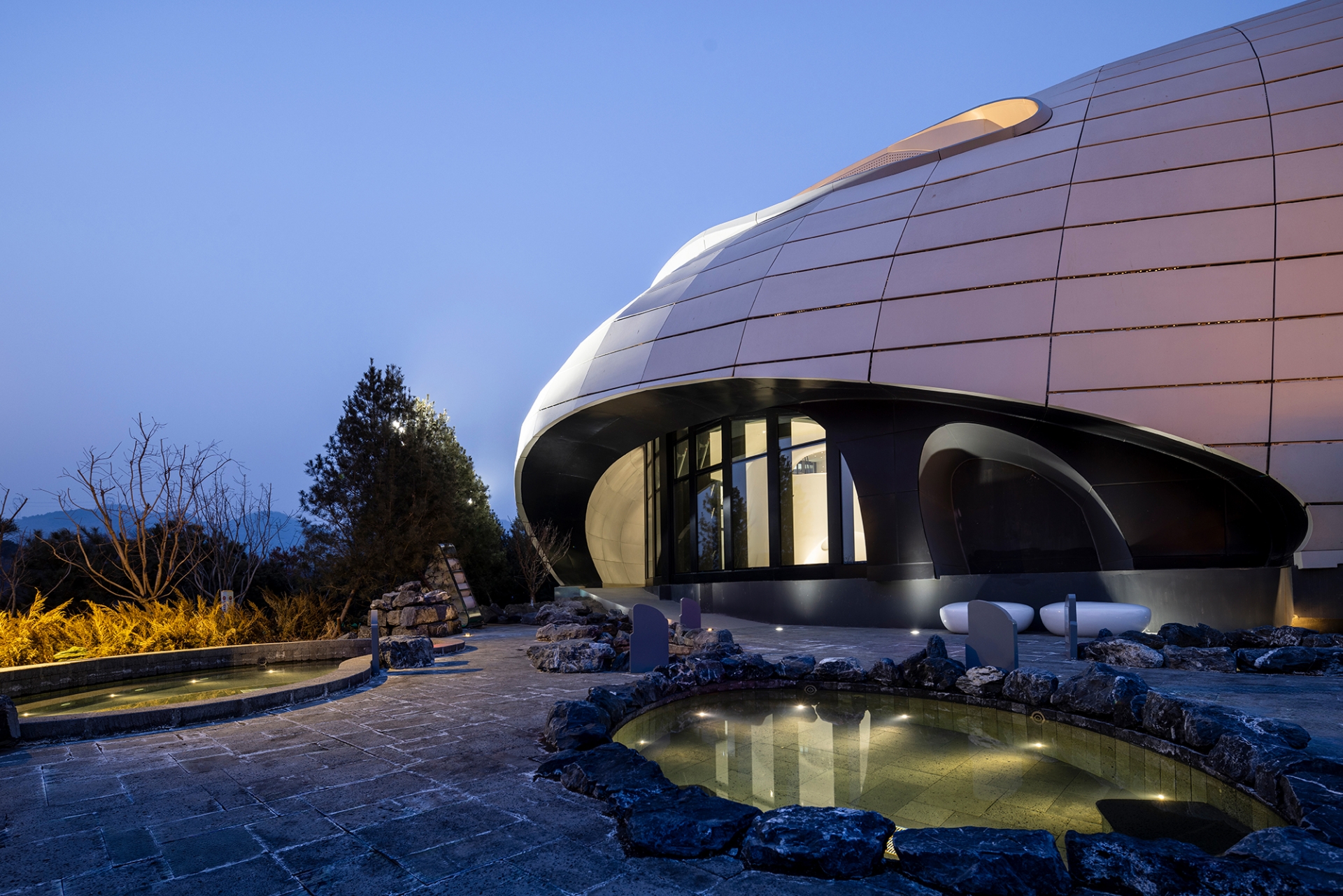
To enhance the visitor's journey to the summit, a spiraling ramp, drawing analogy from the Nazca Lines, penetrates and emerges from the rock, evoking a gentle sense of ascent. As one ascends, the breathtaking panorama of Zunhua and the Great Wall unfolds, a quiet spectacle of nature's grandeur. In winter, when snow blankets the mountaintop, only the steaming pools and the faint curves of the ramp are visible, transforming the center into a stone born of the mountain itself. Light is Liberation: Illuminating the Cavern Stone and cave, while offering shelter, can also be enclosed. Therefore, light became a crucial element in The Rock's design. Sunlight streams through the 26-square-meter skylight and the expansive northern curtain wall, illuminating the cavernous interior. The unified soft grey-white finish of the ceiling and walls, blended through curved transitions, creates an abstracted cave-like ambiance. Reflected water light dances across the surfaces, giving even solid elements a fluid, rippling quality that mirrors one's emotions.
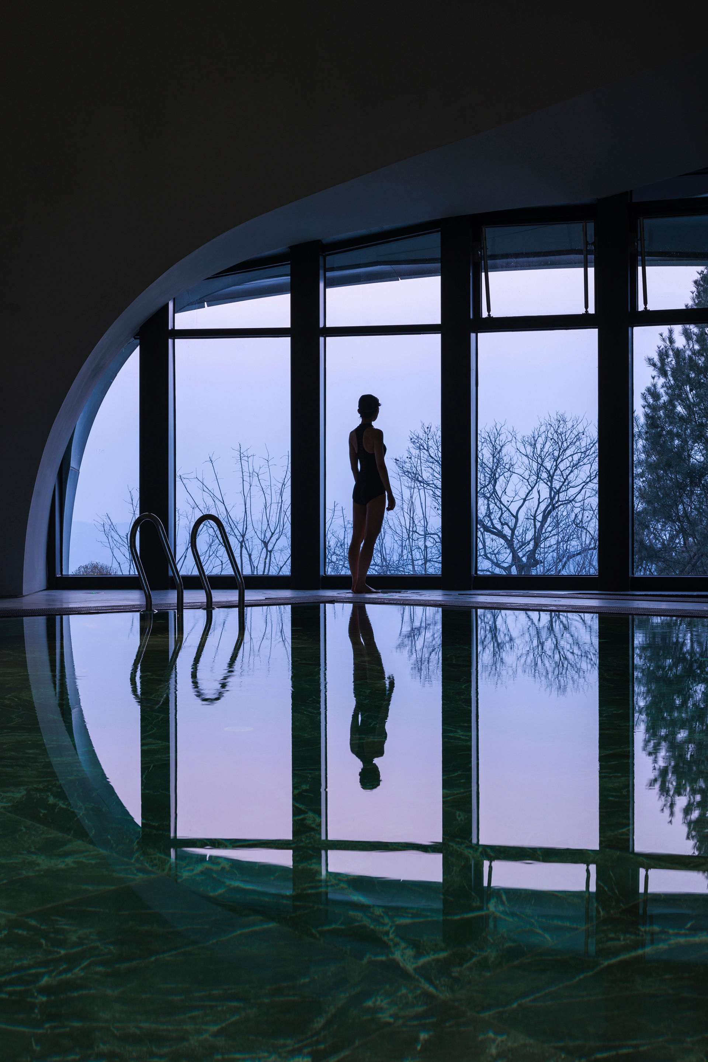
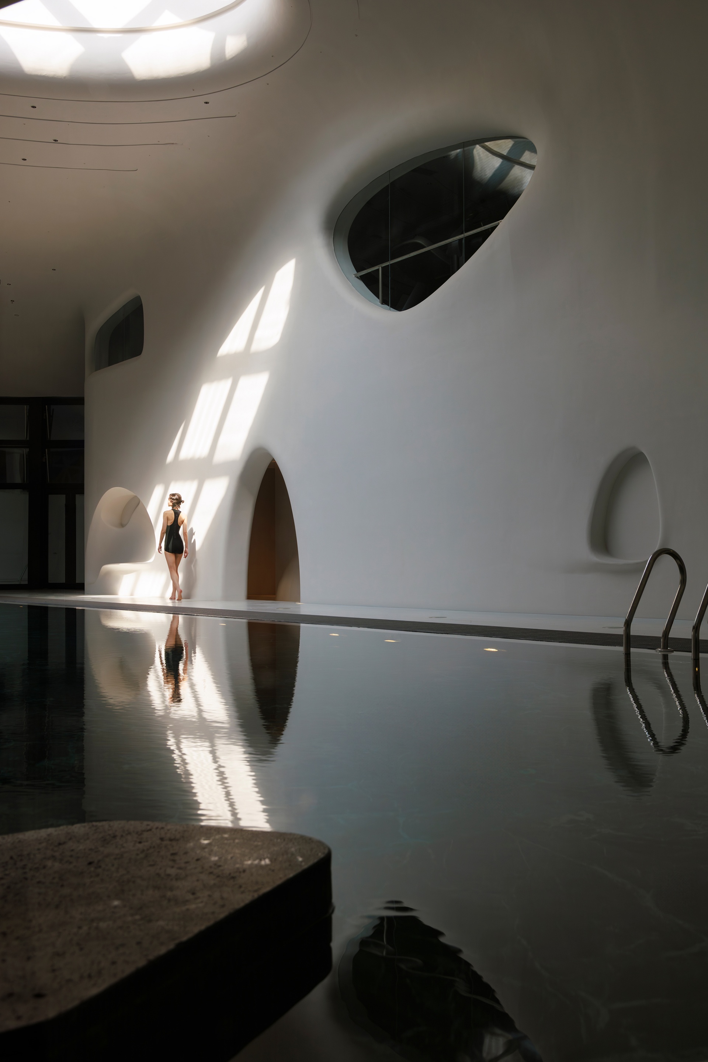
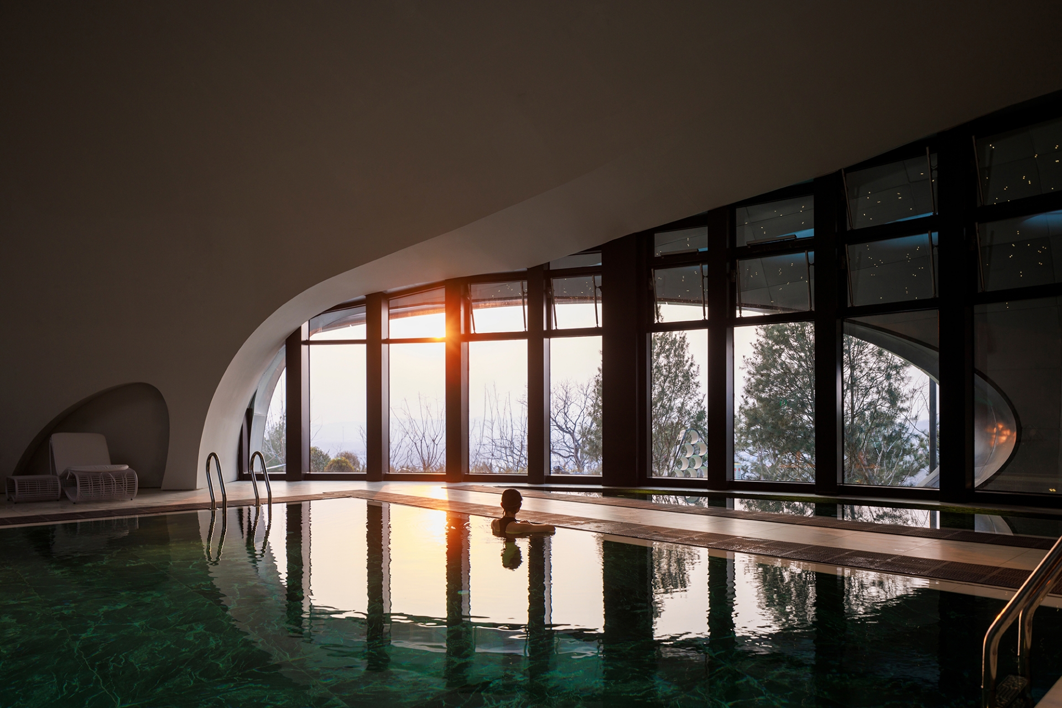
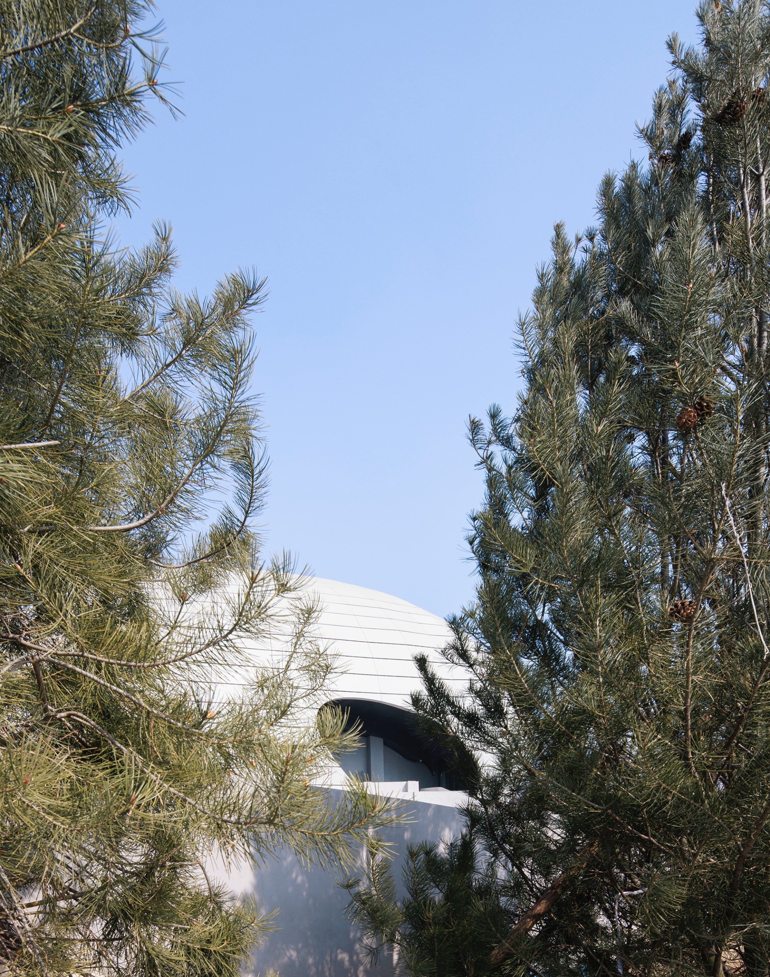
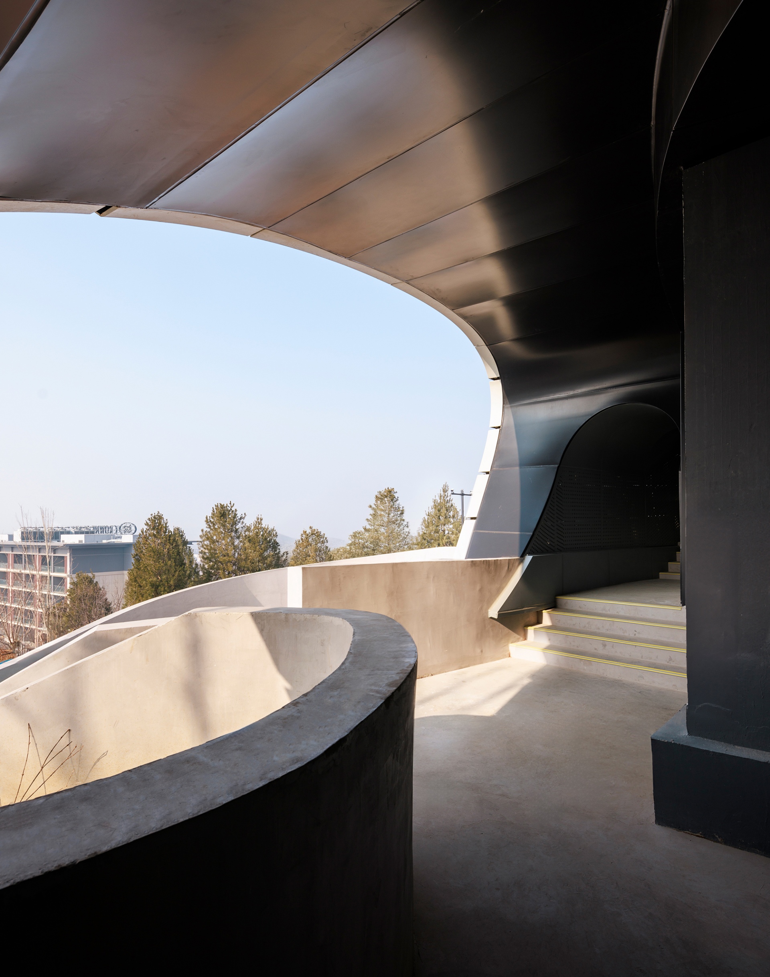
The gym on the second floor offers a superb vantage point, allowing guests to gaze from a smaller cave into the grander pool area, while also extending their view beyond the rock to the surrounding natural landscape. For privacy, the outdoor hot spring pools are nestled within the terrain and vegetation, yet still offer a distant glimpse of the Great Wall. As night falls, the twinkling lights above the pool transform the cave into a celestial dome, a starry sky within the mountain. Wutopia Lab's design subtly challenges expected combinations, using both daylight and electric light to create a dynamic and ever-changing experience.
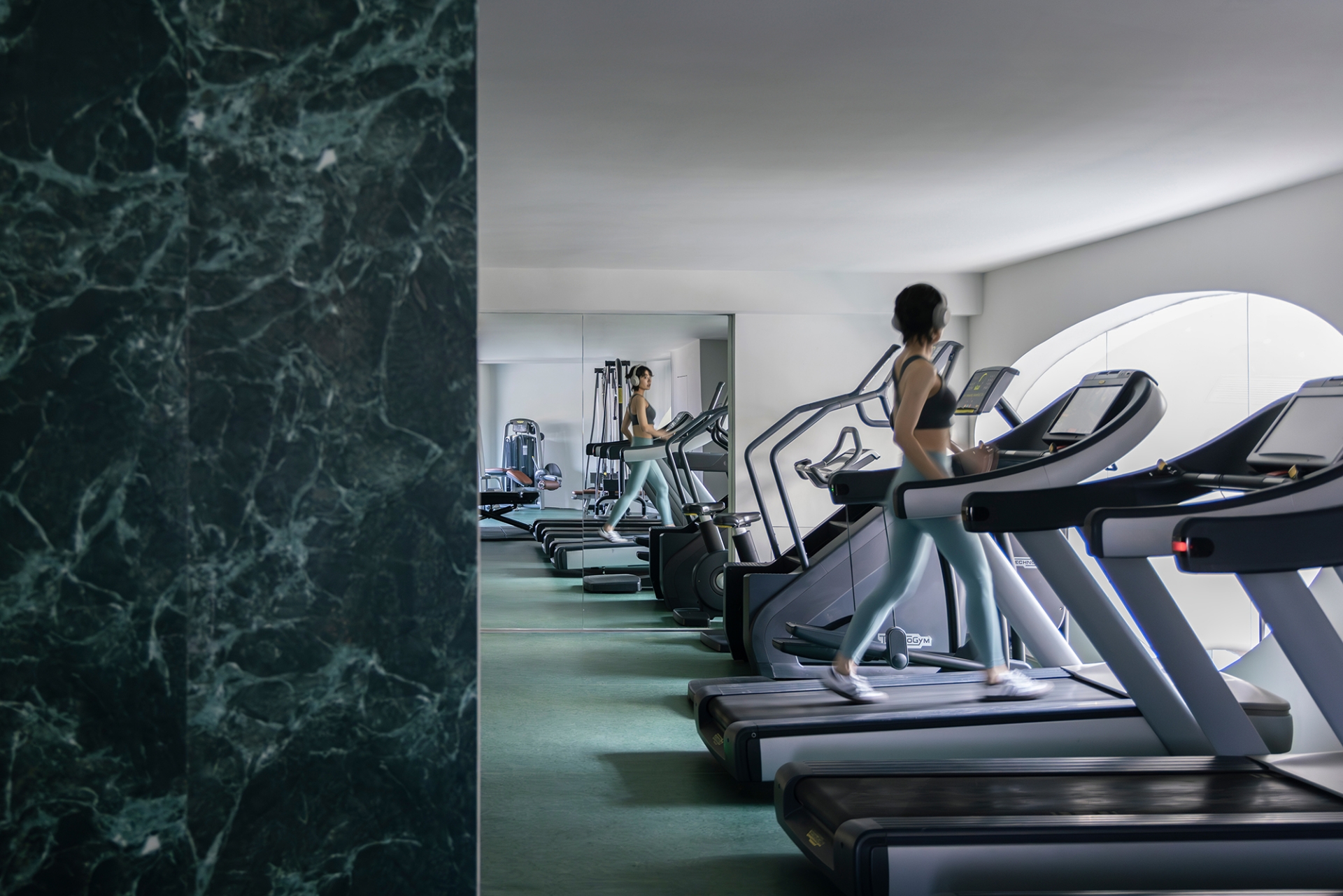
Tech is Trendsetting: Engineering a Vision
The Rock rises across three distinct levels, a massive boulder housing diverse functions. The ground floor accommodates a hotel-facing lobby and essential back-of-house utilities. The second floor is dedicated to the main pool, wading pool, children’s pool, outdoor pools, and changing rooms, while the third floor hosts the gym.
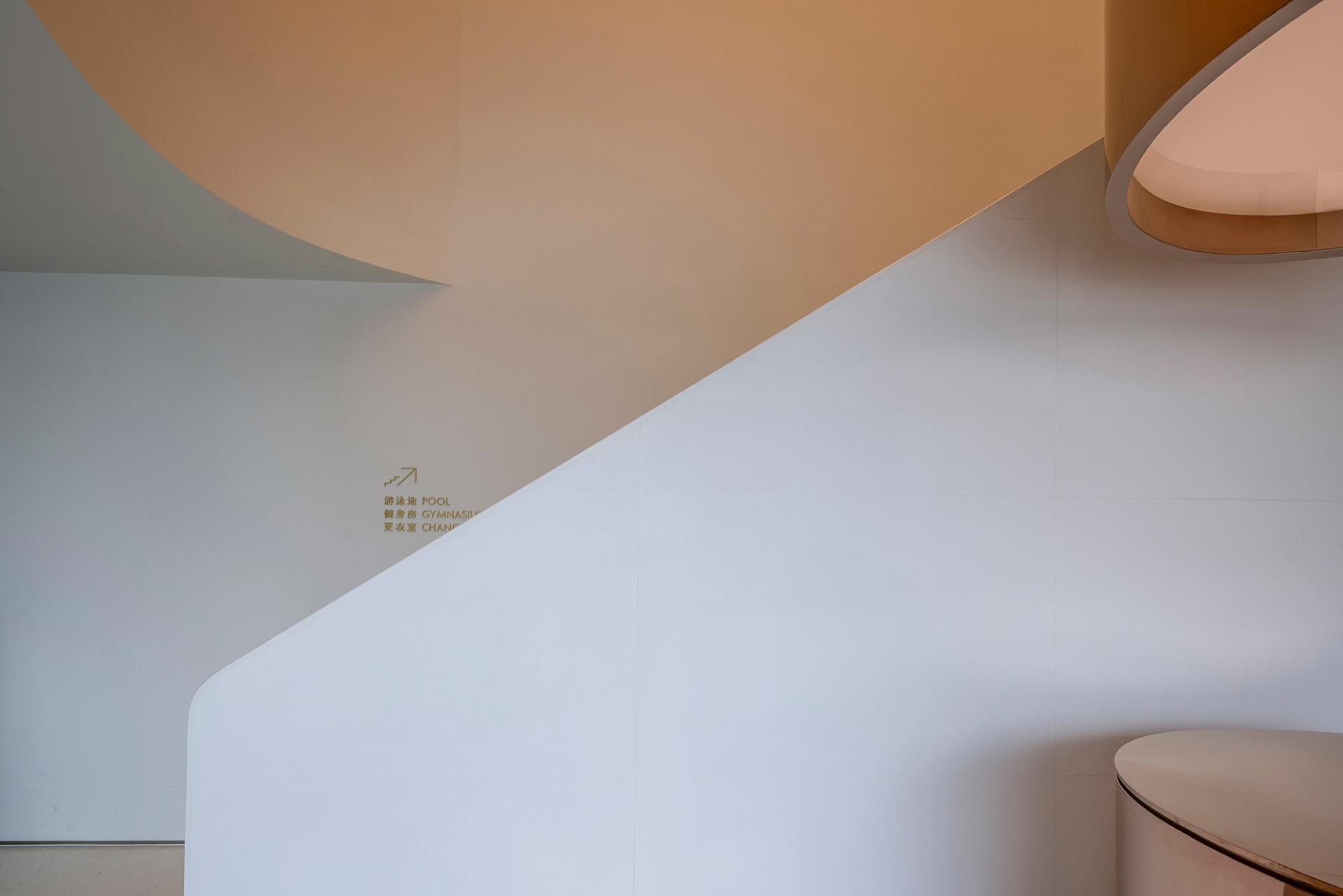
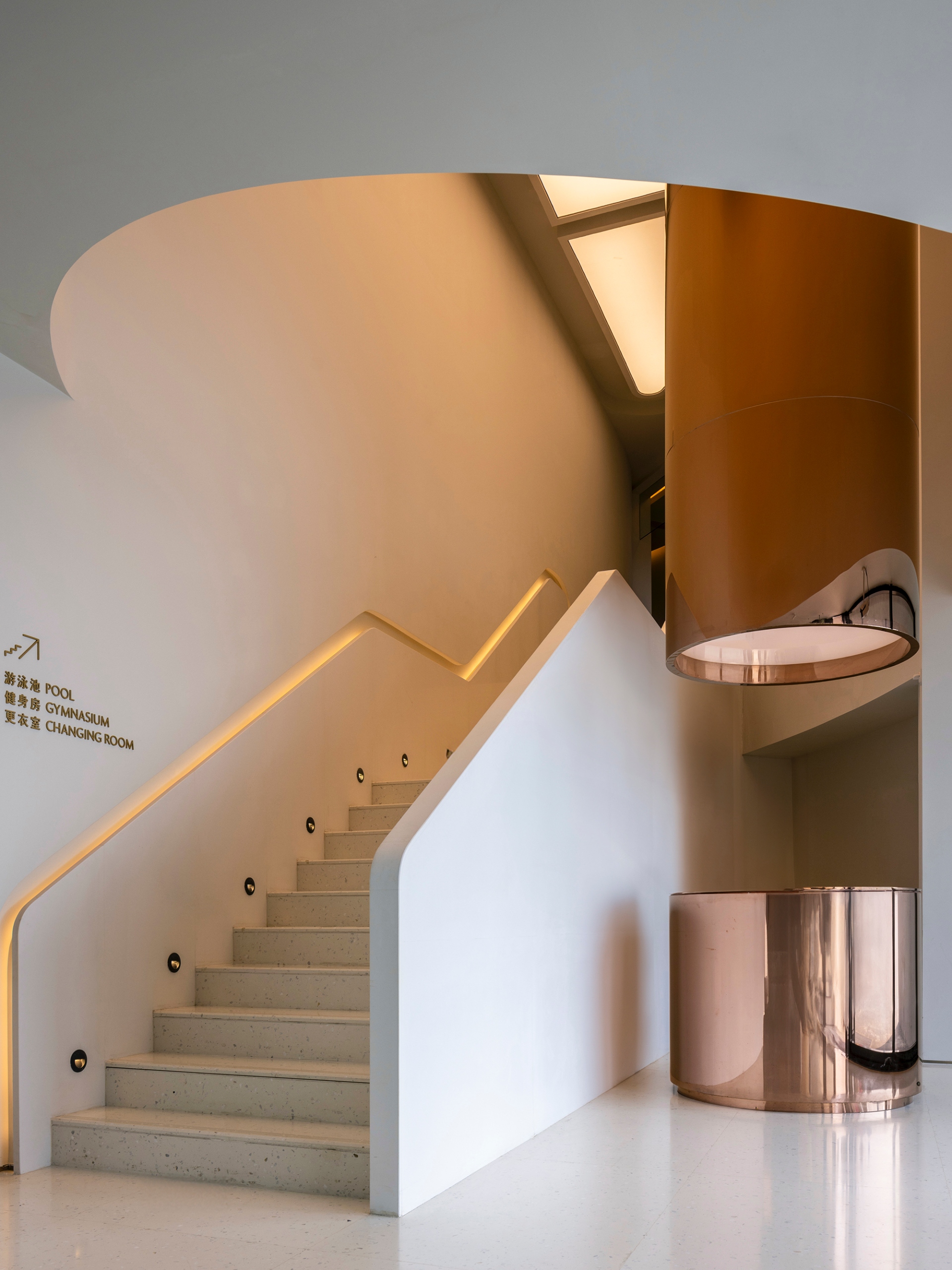
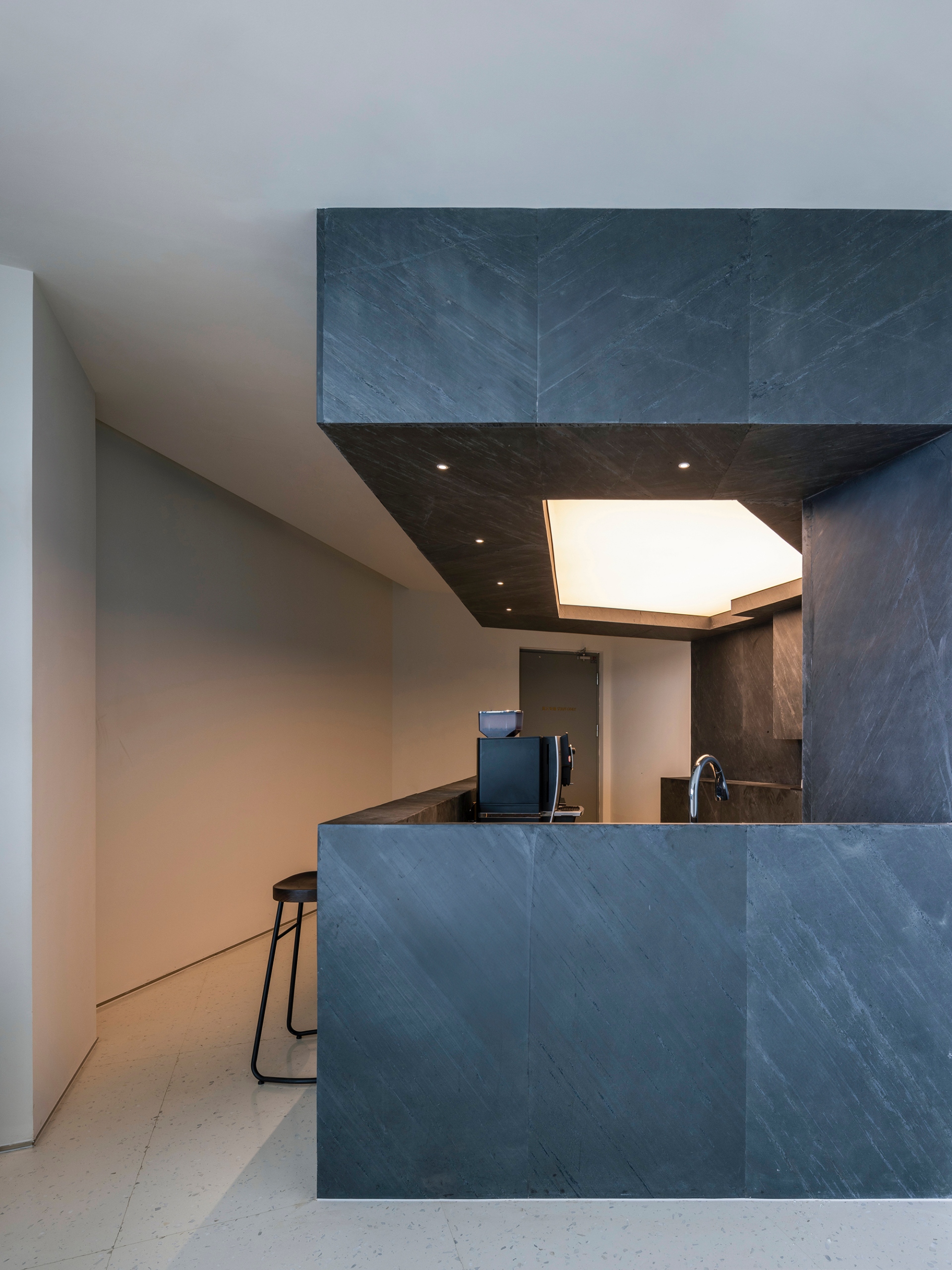
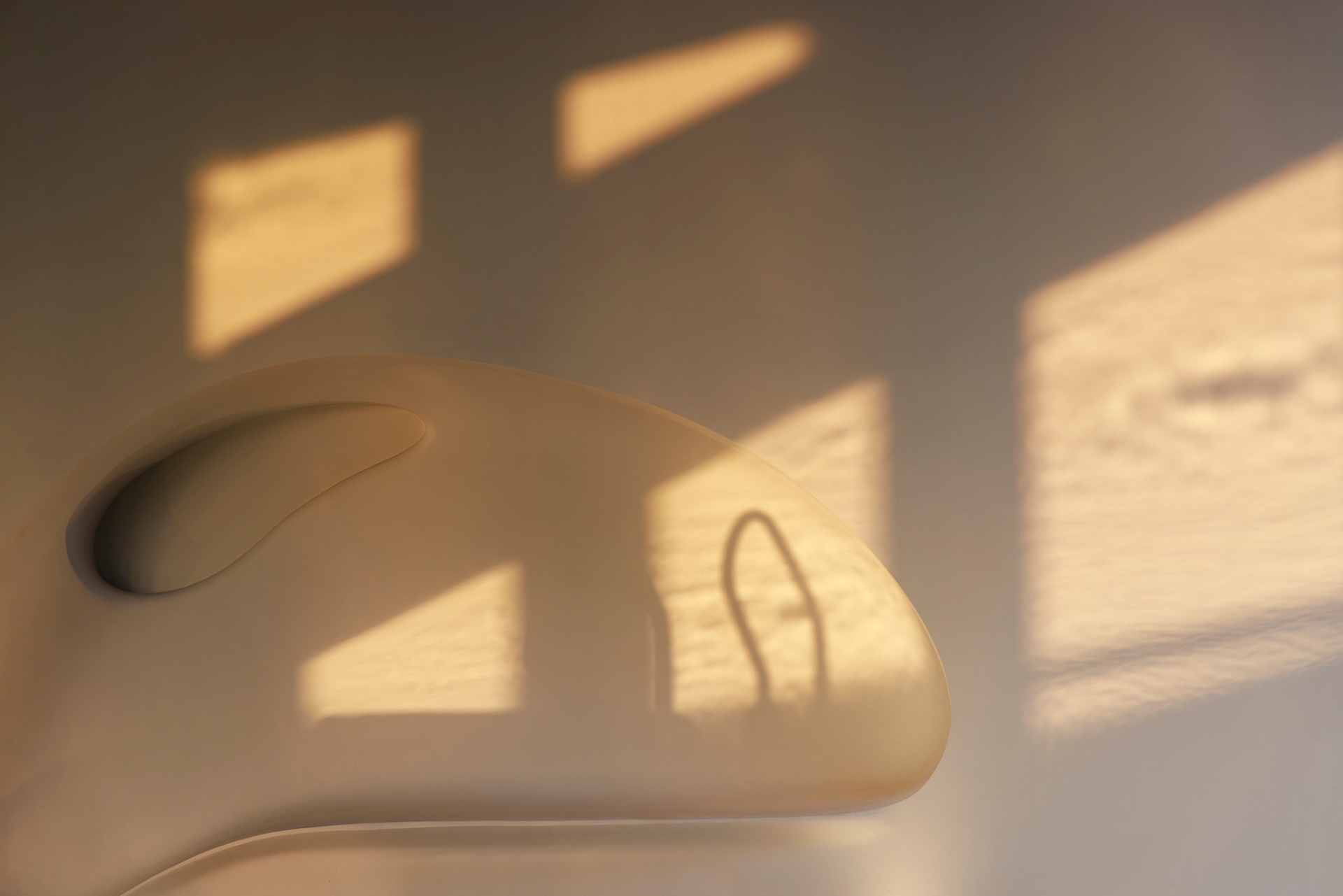
Significant effort was invested in refining the rock's form into a relatively regular pebble, minimizing the types of curved metal panels required and thereby controlling costs. The design emphasized horizontal over vertical lines, incorporating a rugged texture unlike a smooth egg. The angularity achieved through two-dimensional panel fitting became an advantage, reducing the need for expensive three-dimensional metal cladding.
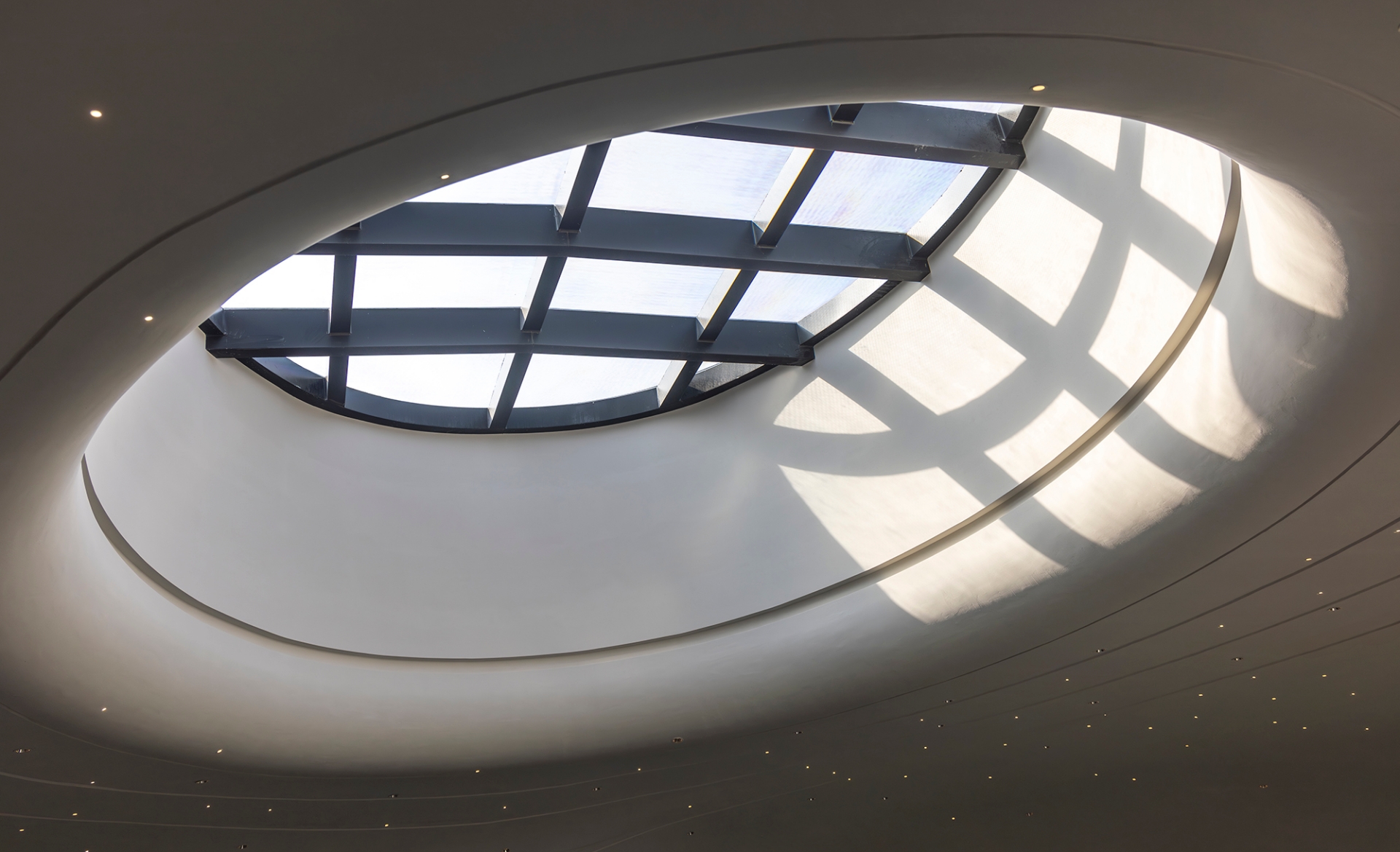
To manage the building's gross floor area, the outer metal façade was conceived as an open shell, encasing a waterproof, insulated core. Only this core contributes to the floor area calculations. The cavity between the shell and core ingeniously allows a rooftop ramp to traverse the structure without impacting interior spaces, offering public access. Waterproofing presented the greatest challenge, necessitating numerous large-scale sectional drawings and close on-site coordination between client and architect to resolve unexpected construction issues.
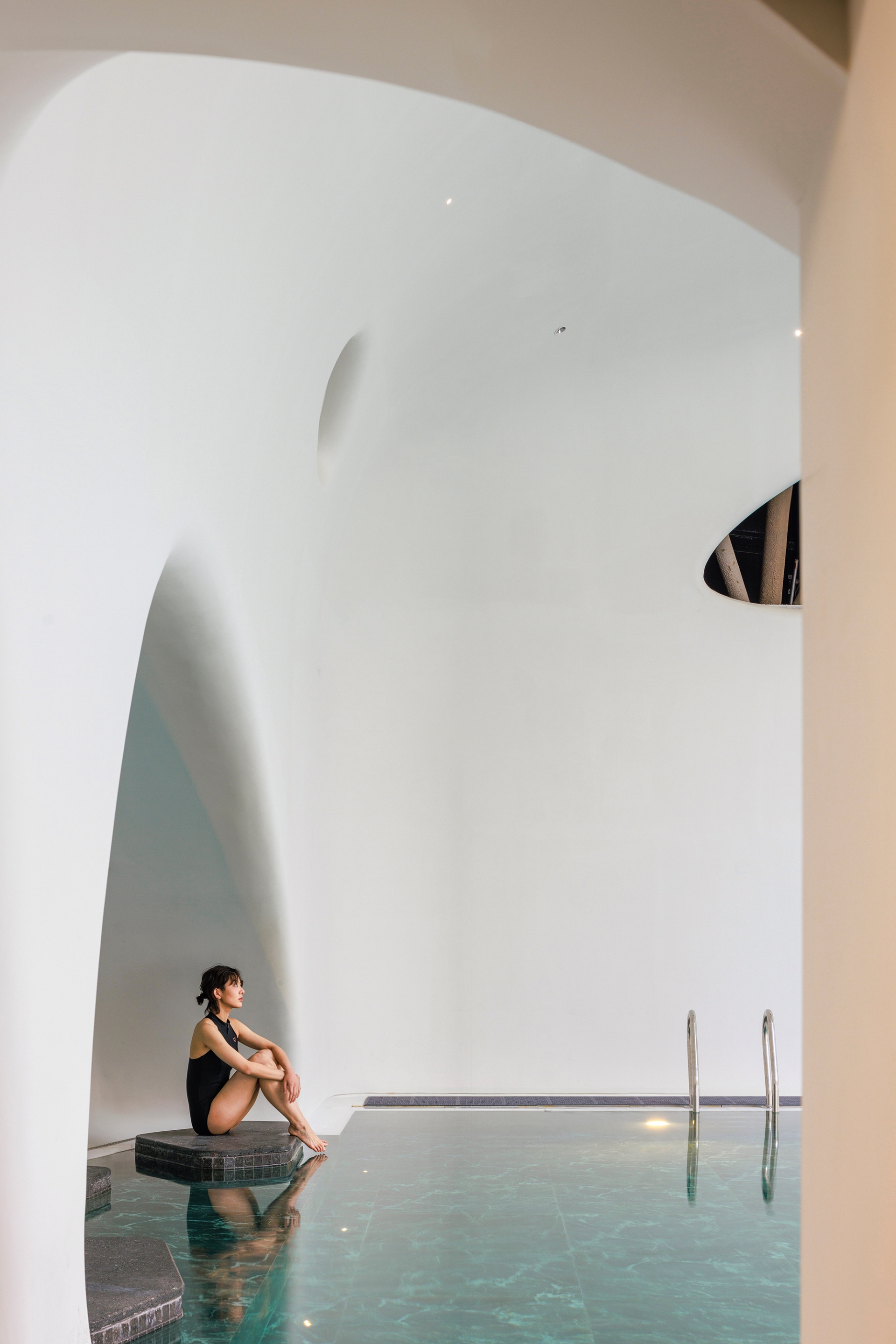
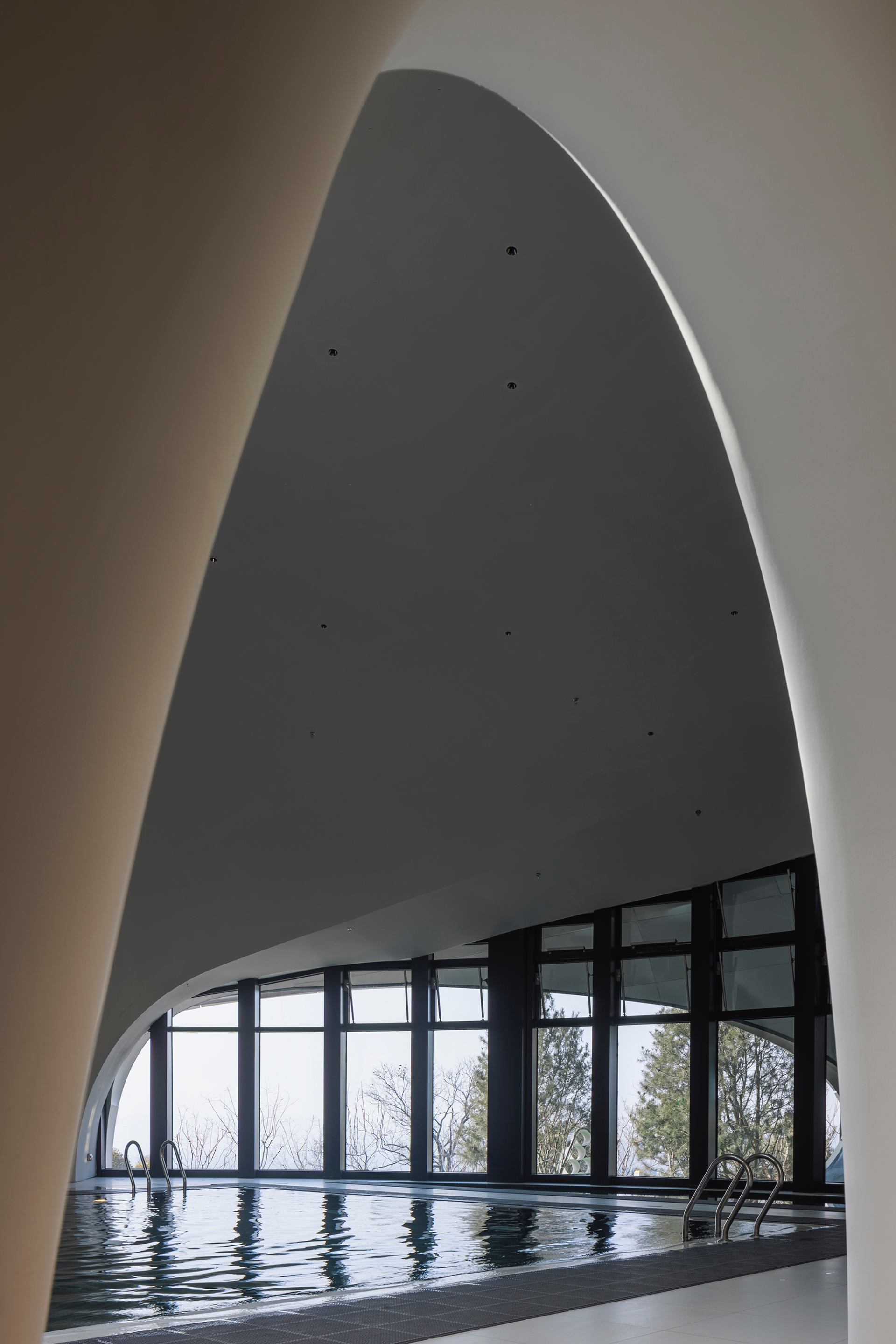
The utility rooms of The Rock span nearly 900 square meters, exceeding half the total area. To maintain the visual proportion between the building and the cliff, these service spaces were cleverly buried into the mountain, treated as part of the landscape, thus preserving the main "stone" structure's visual lightness. However, given Tangshan's Grade-8 seismic zone, even a small cantilever posed extreme difficulties. Parts of the curtain wall framework were ingeniously utilized as structural reinforcement to ensure the final form could be realized.
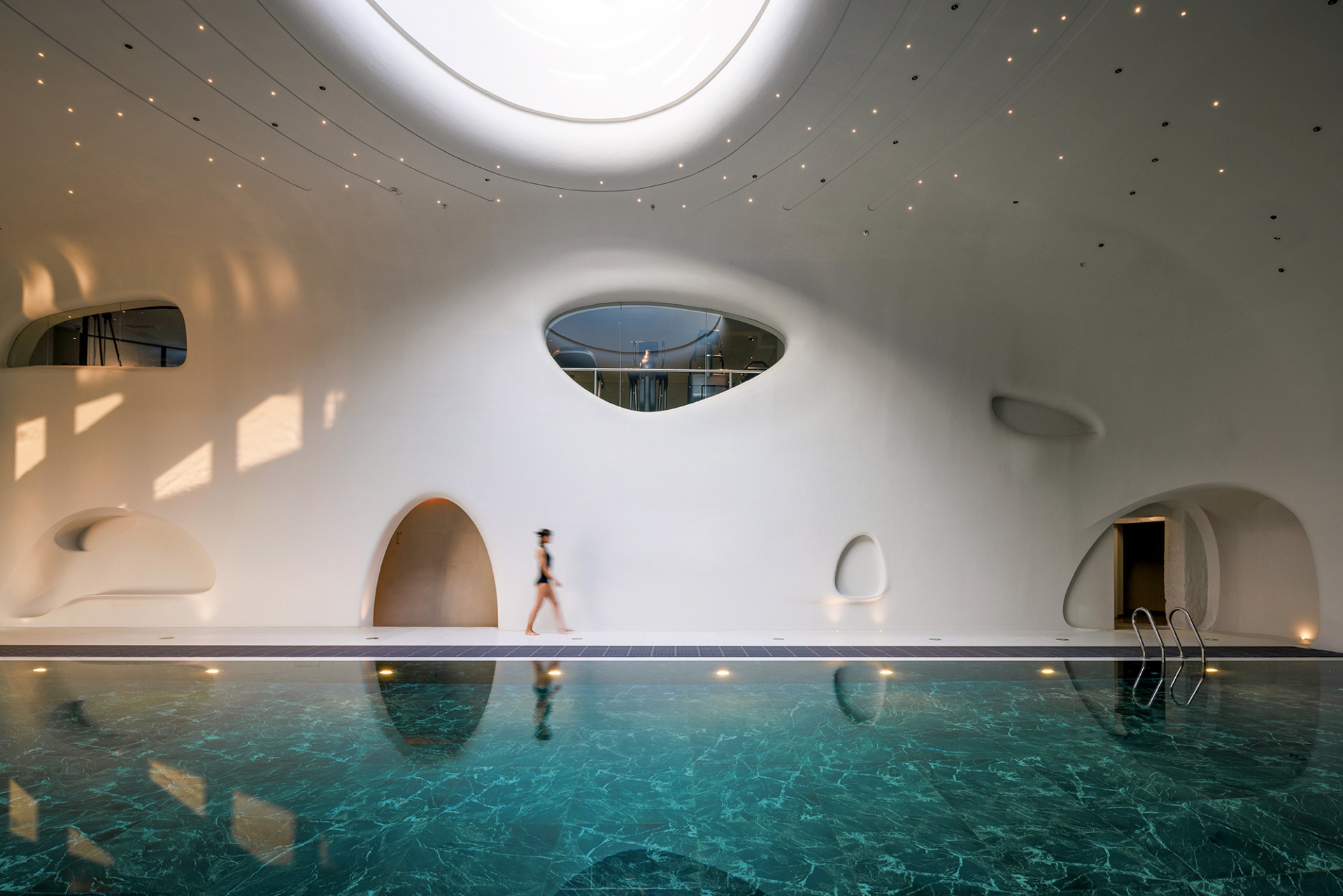
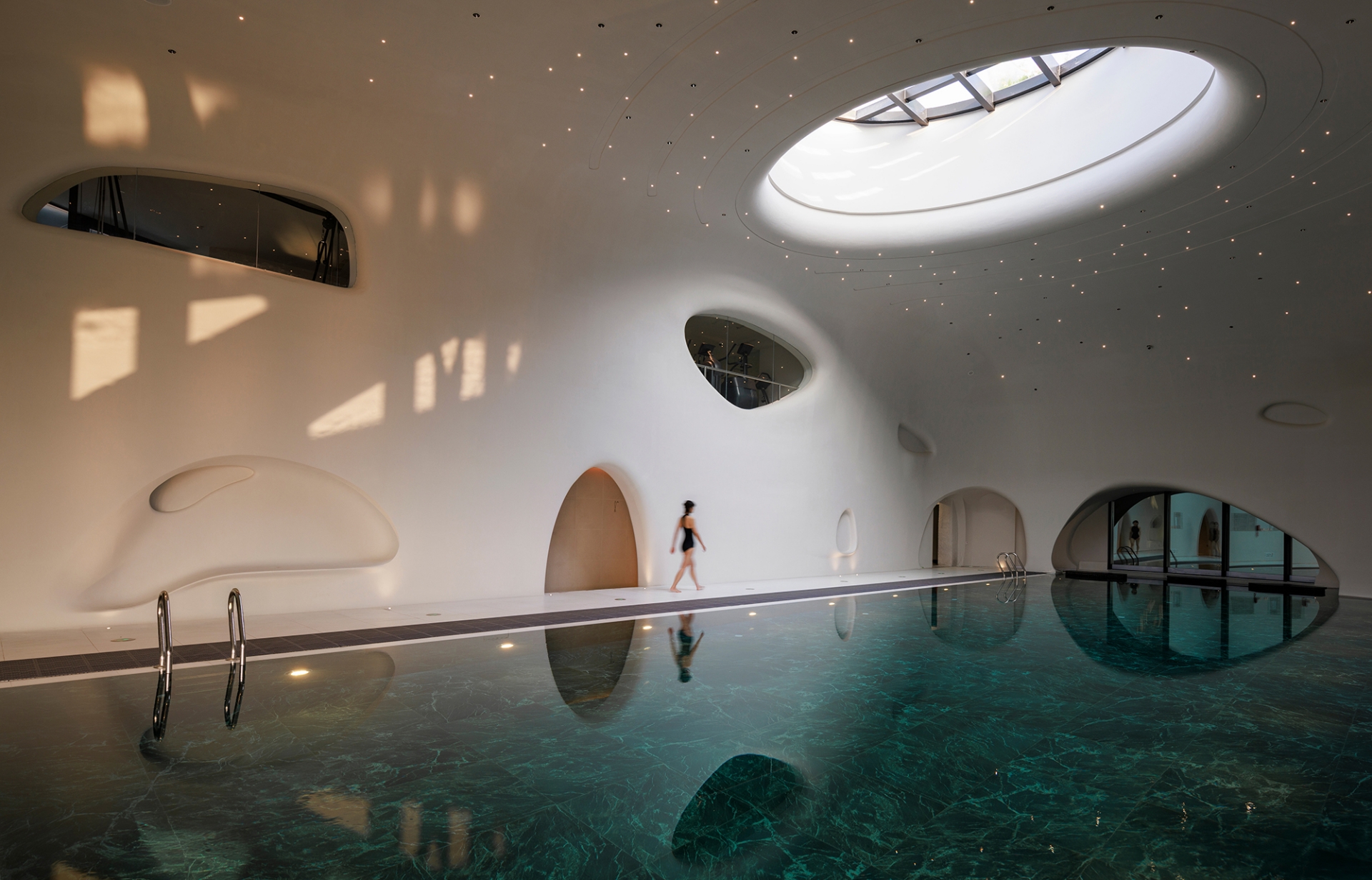
The pool hall, soaring to a height of 9 meters, required 42 square meters of smoke exhaust openings. Beyond the operable vents on the north curtain wall, others were discreetly hidden within the second-floor cave openings on the south side. Coordinating MEP points within a radial utility belt presented another complex challenge. As the mechanical floor follows the elliptical pool, the intricate relationships between pool dehumidification, HVAC, and curtain wall structure were meticulously resolved detail by detail using BIM technology. Without modern computational tools, these challenges would have demanded significantly more time and budget to resolve manually.
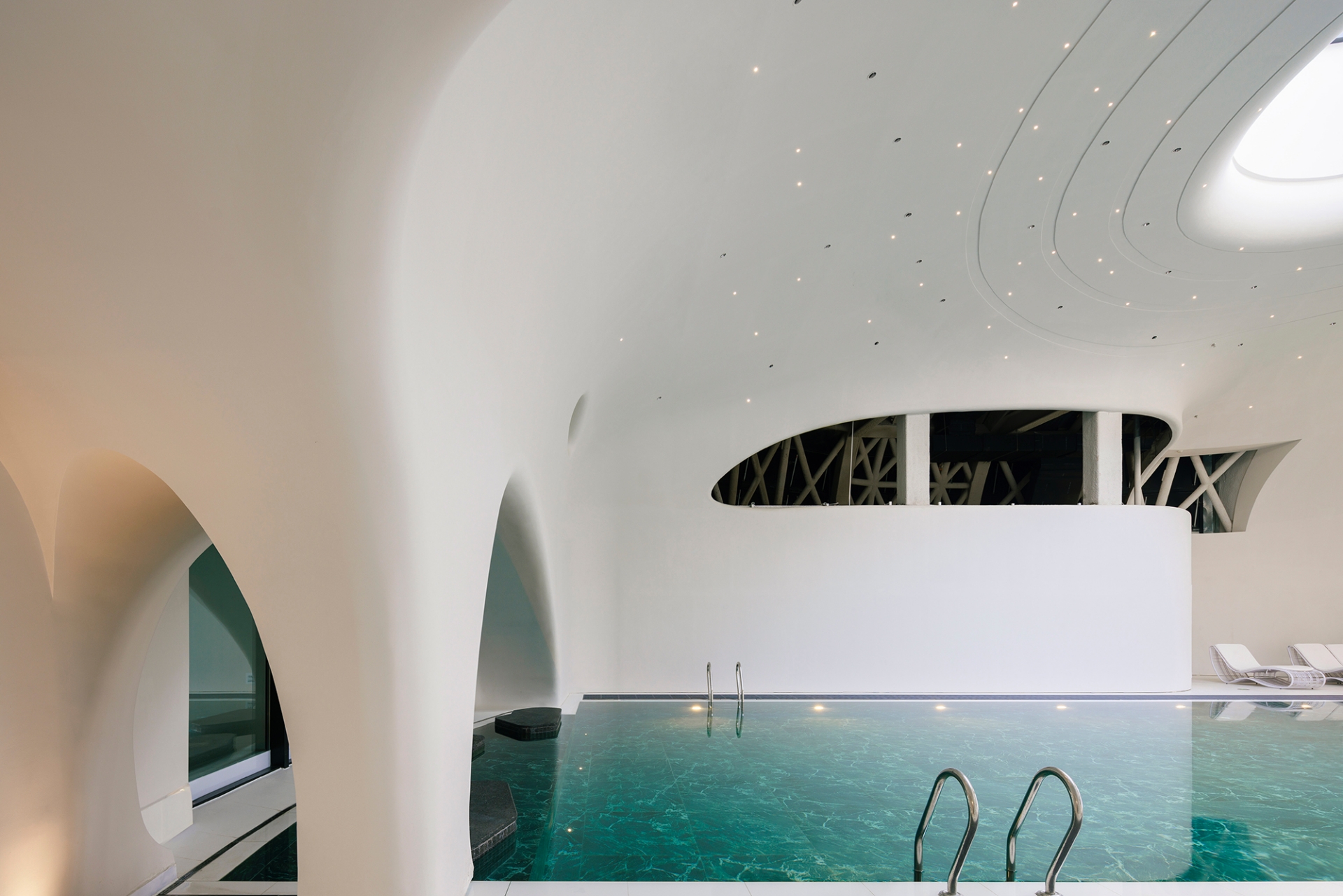
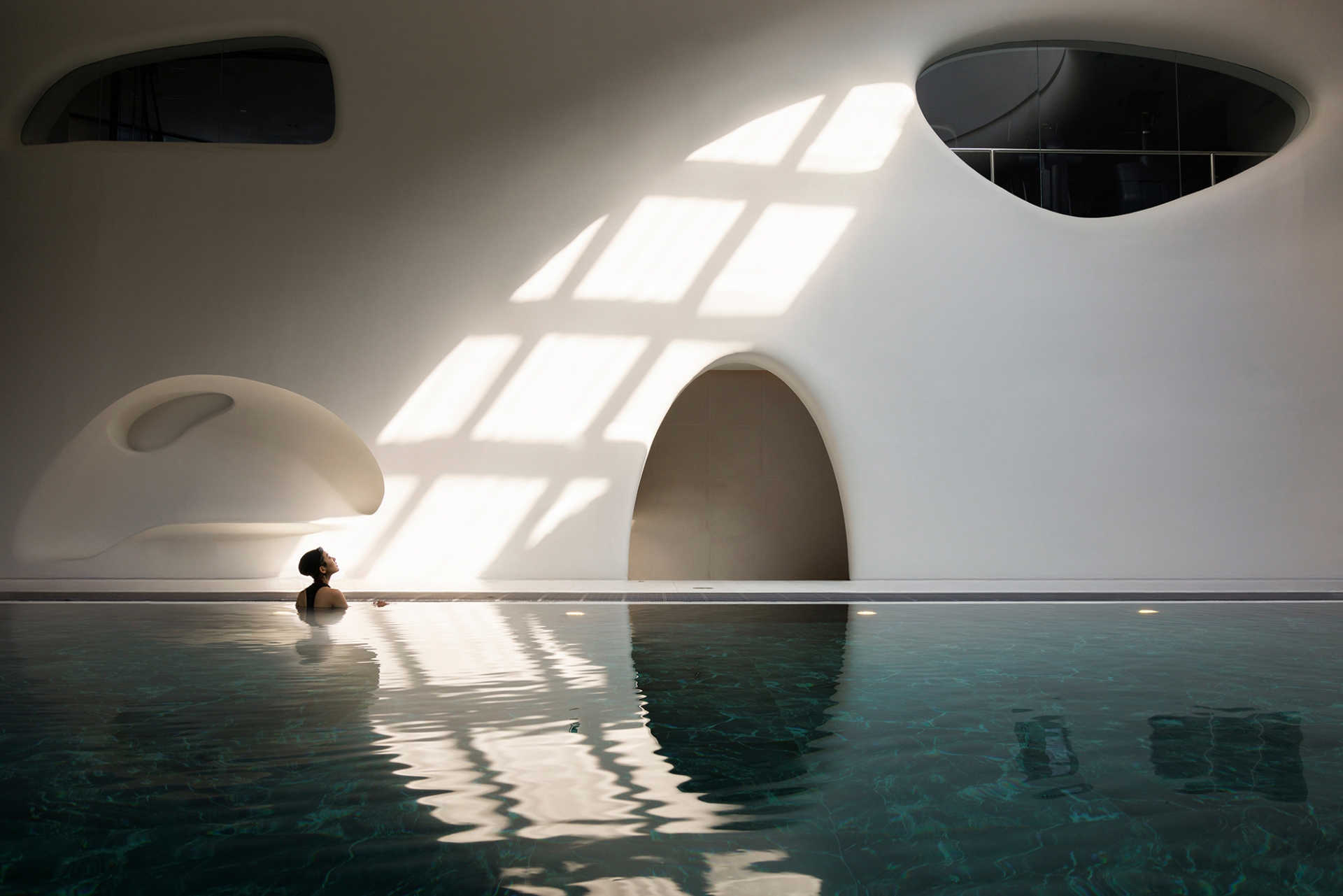
Architecture is Affects: A True Feat
The client's encouragement to pursue a formal expression that the architect was initially hesitant about ultimately led to a profound reflection on career and creative courage. Wutopia Lab chose to eschew replicating past successes, instead embracing the unpredictable power of architecture—its ability to surprise, move, or even disappoint. The four-year journey of The Rock witnessed many pivotal moments, culminating in a true feat of design and collaboration between client and architect.
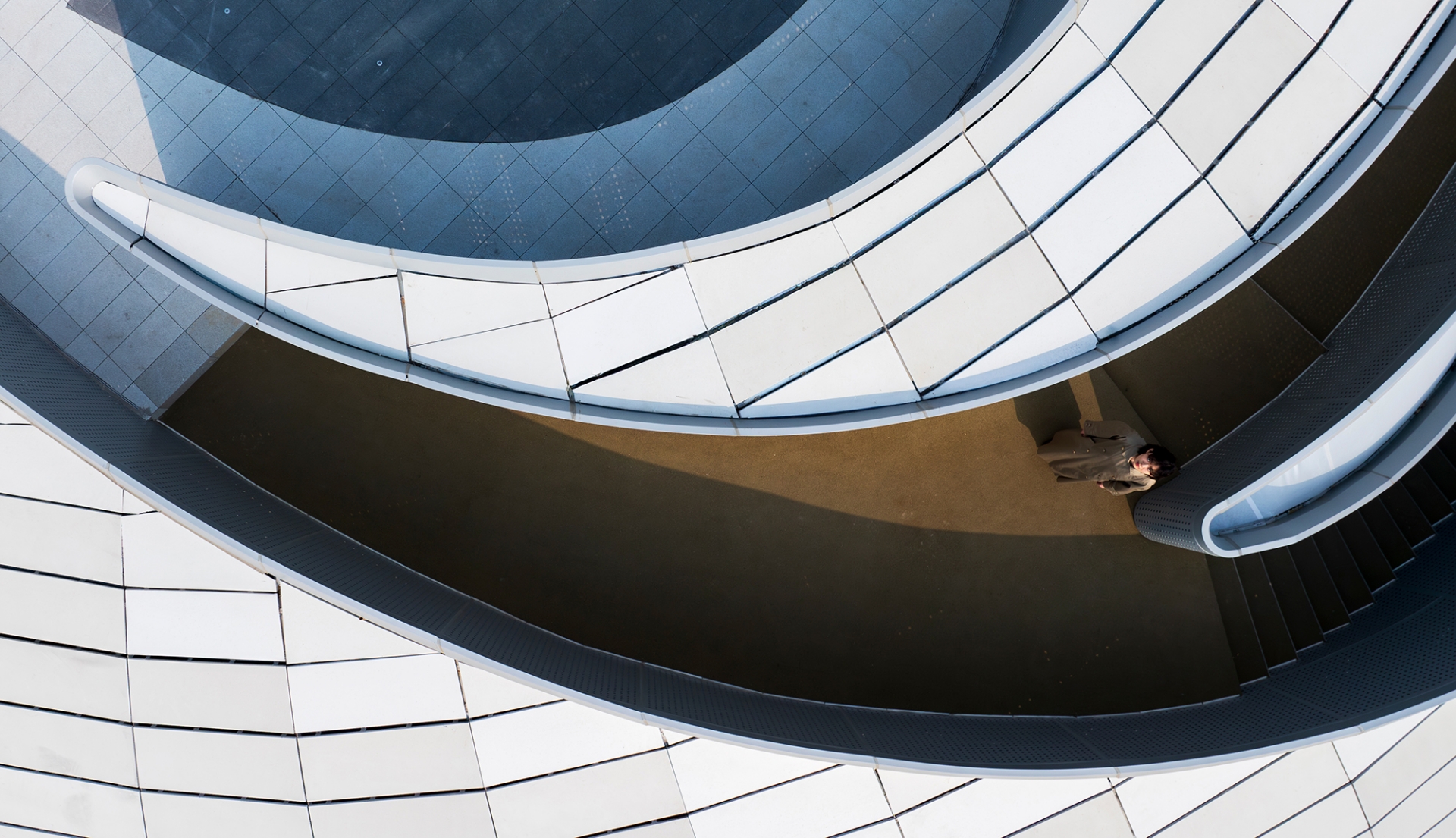
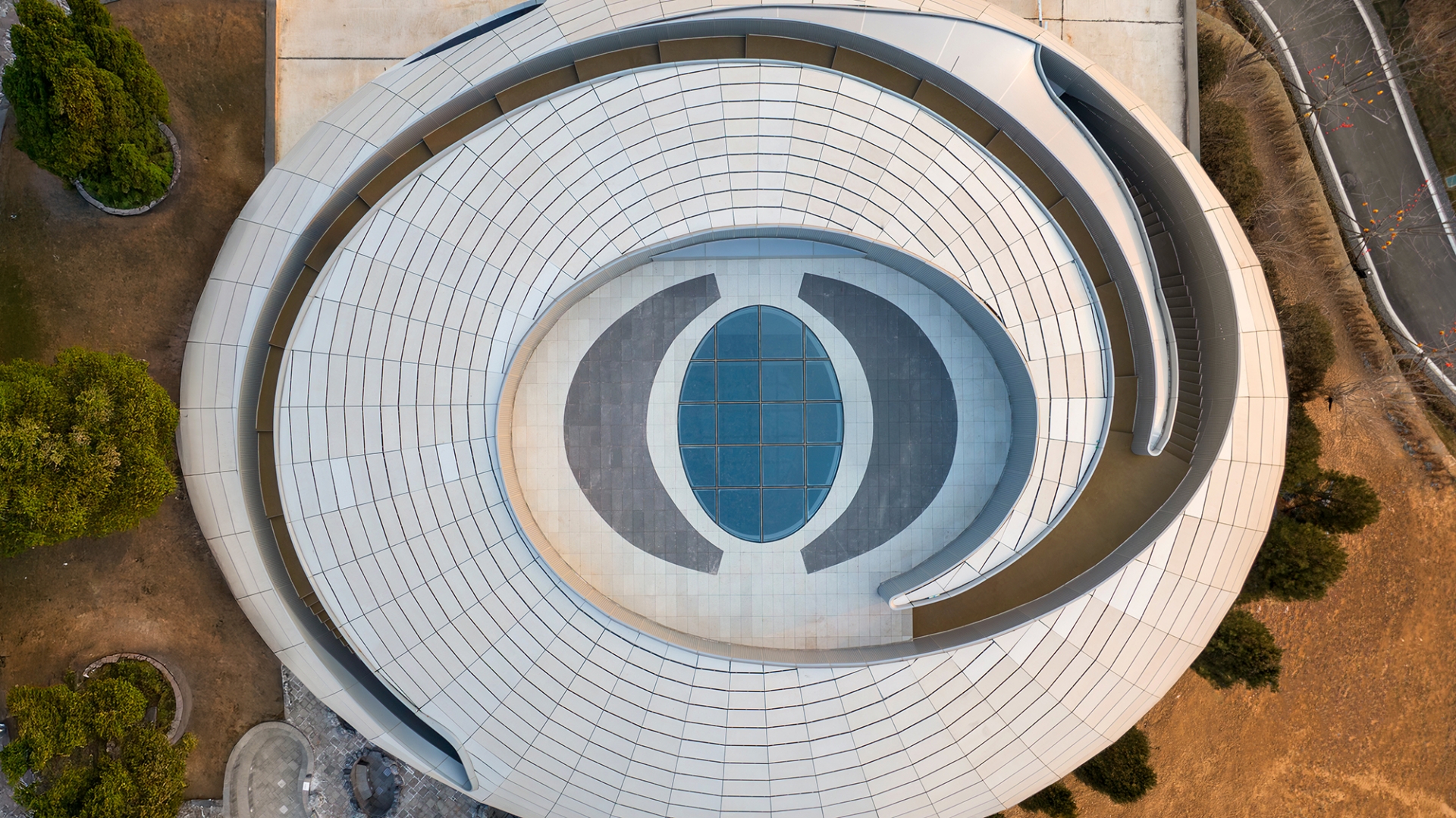
As Pablo Neruda eloquently penned, "Stone upon stone, but man—where was he? The stones swallowed the time's rainstorm." In The Rock, Wutopia Lab have not just created a building; they have crafted a timeless experience, a place where architecture and nature converge, leaving an indelible mark on the landscape and the human spirit.
