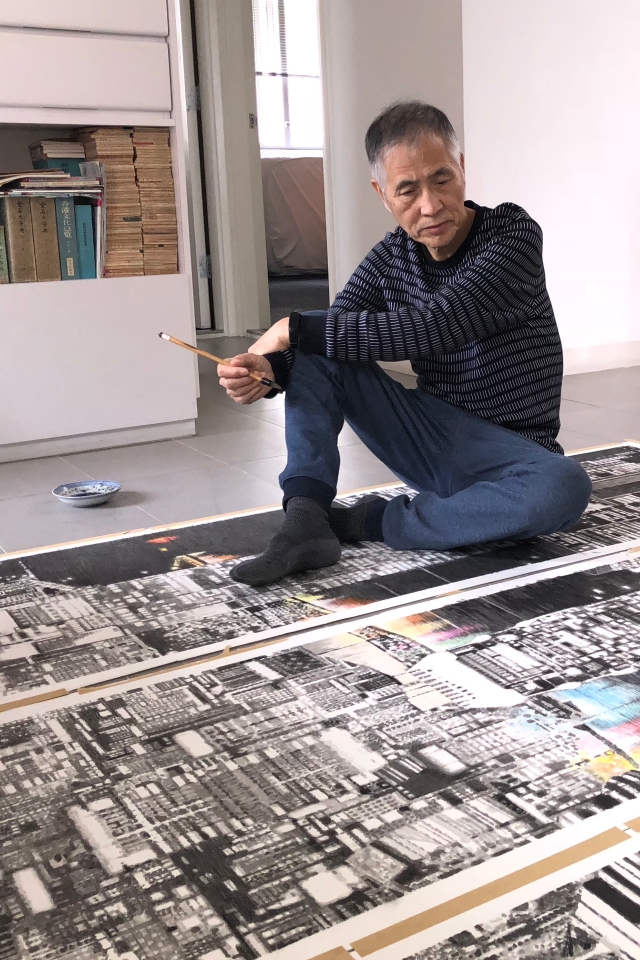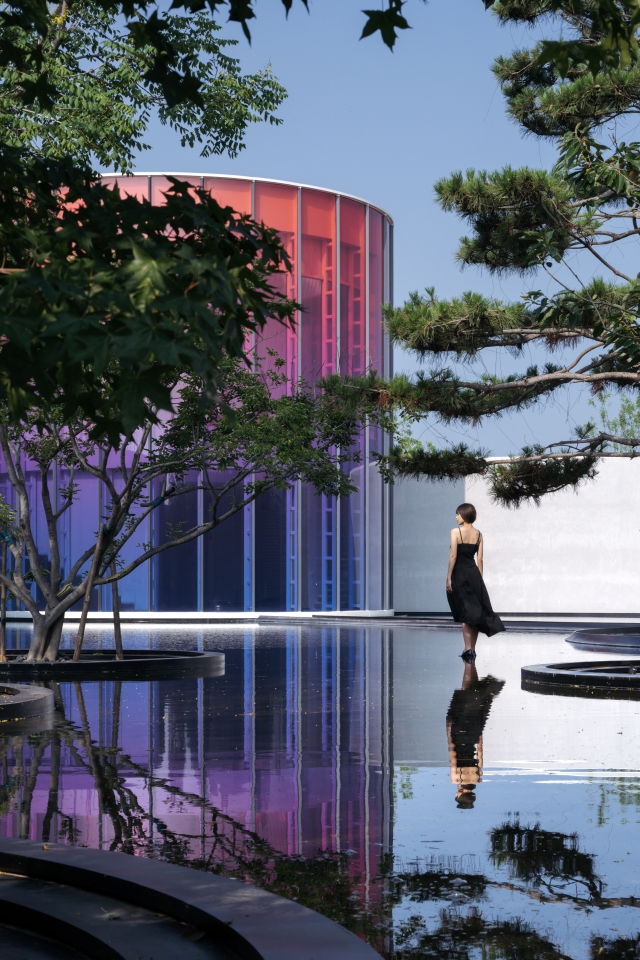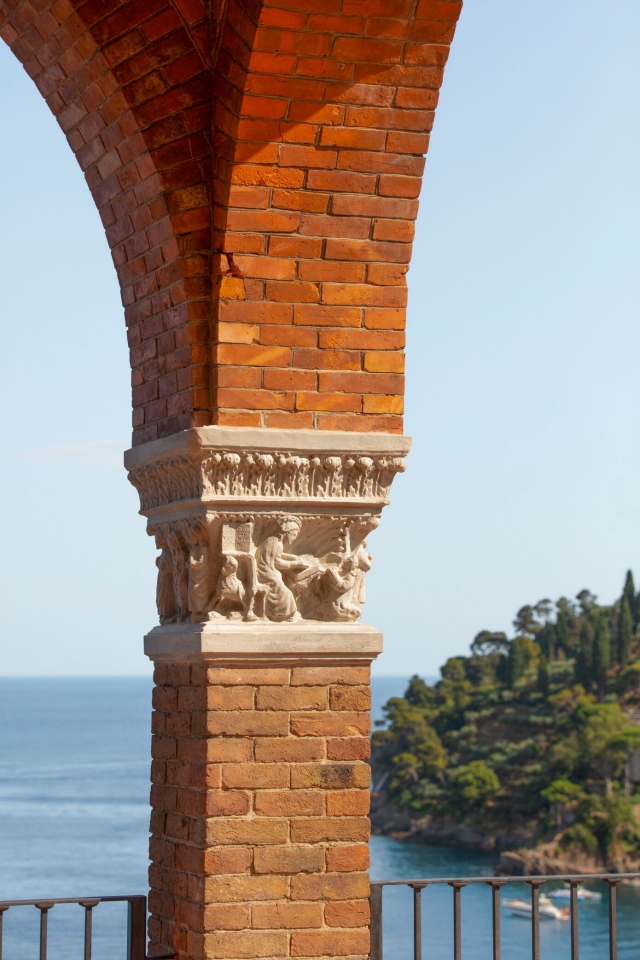With the local government investing to address pressing issues on environmental change, land and water scarcity, and food production, and with a growing demand for rural tourism and nature experience among China’s middle class, Sanya’s Nanfan District is transforming into a hub for scientific research on tropical agriculture. Conceived by CLOU Architects, Sanya Farm Lab unites a laboratory for advanced organic crop farming with the evolving awareness of eco-conscious lifestyles. Thematising the potential of abstract technologies enhancing practical application in everyday life, it helps to break down the conventional boundaries between the urban and natural environment.
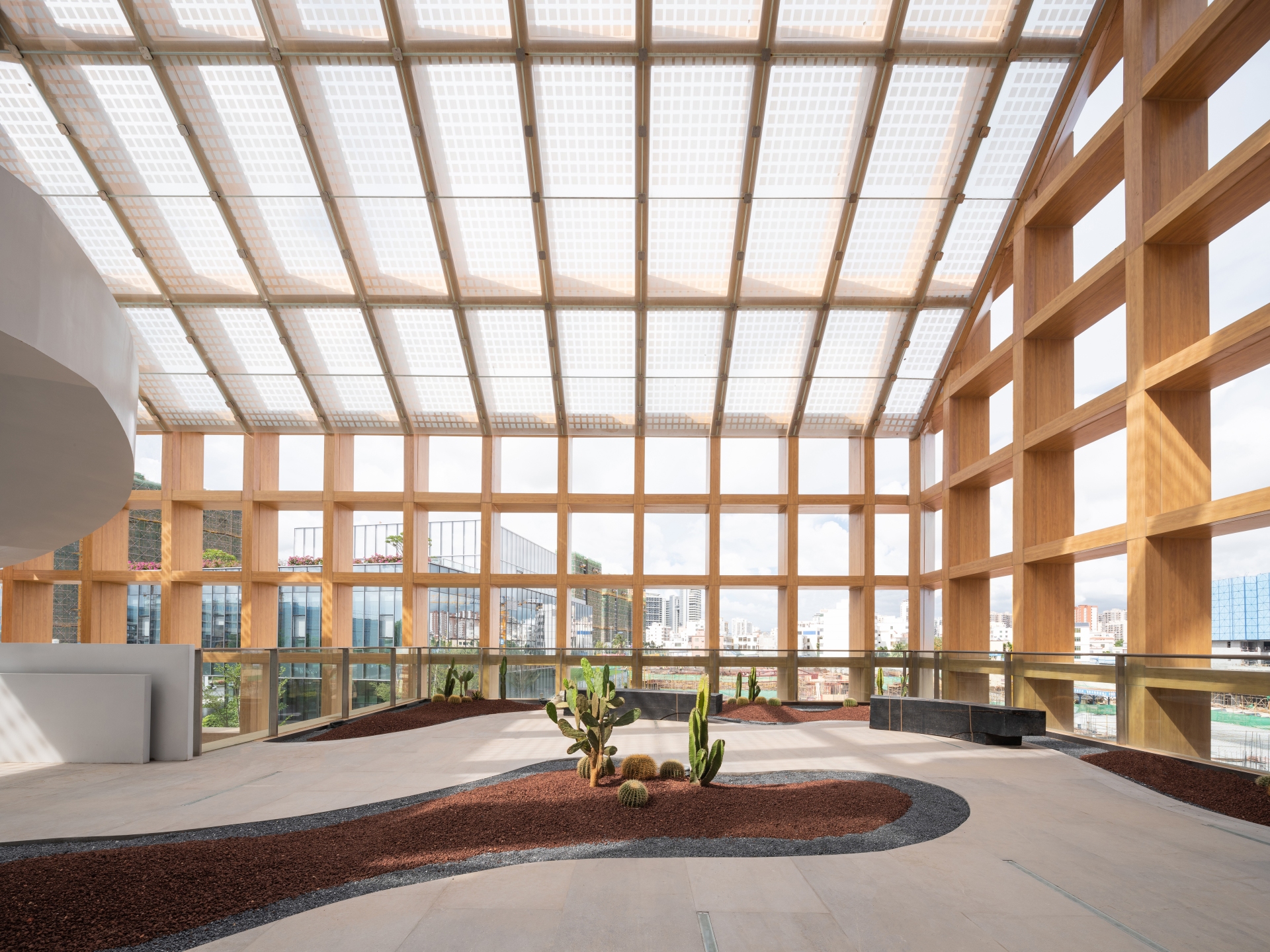
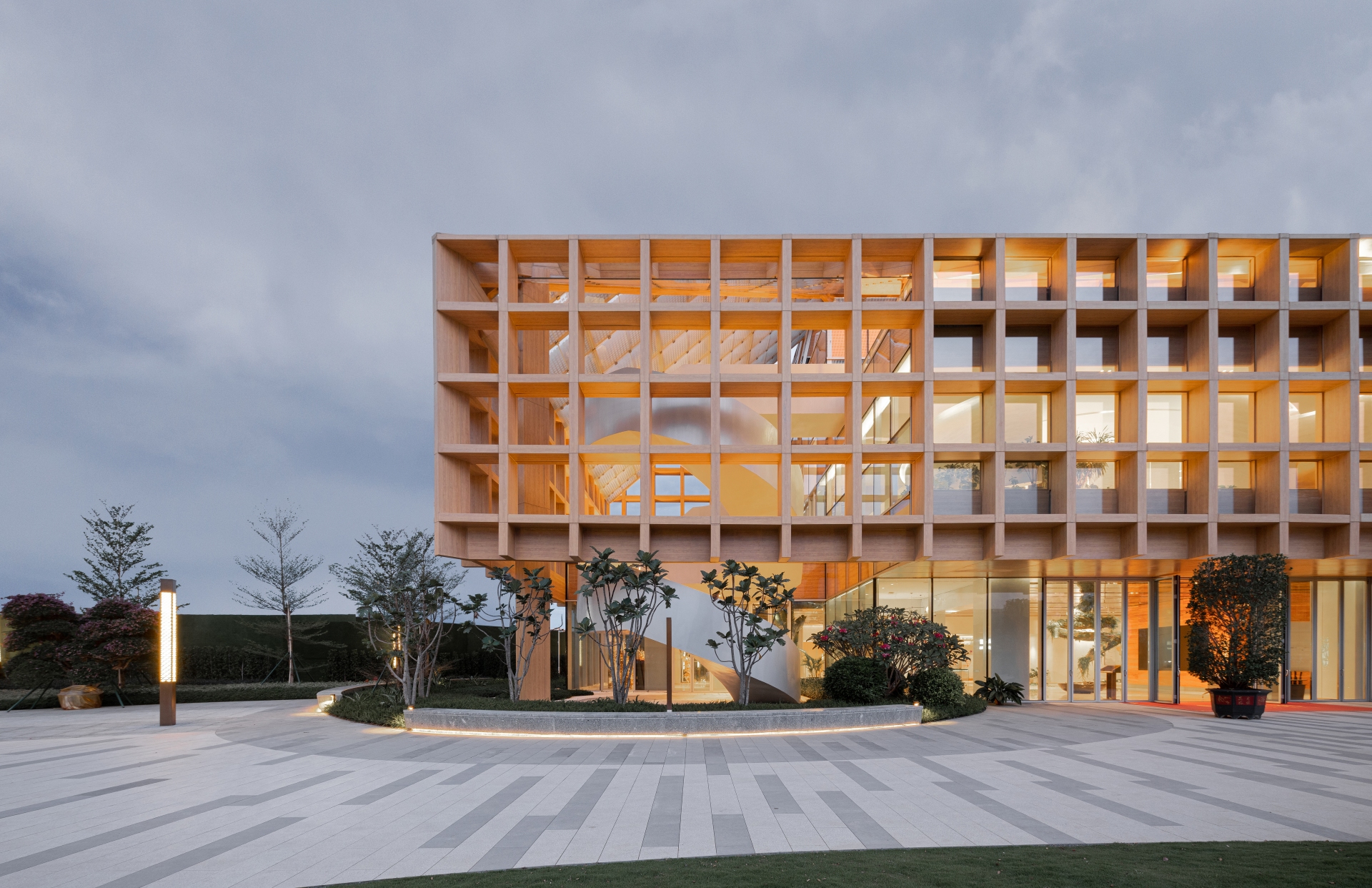
Within the multi-faceted building, exhibition spaces showcase high-tech innovation in agricultural robotics and indoor vertical farming in close proximity to the researchers’ offices. Advanced technologies are presented in educational events next to a “farm-to-table” restaurant experience where the local produce can be sampled. In sequential indoor and outdoor zones, engaging public spaces create opportunities for encounters and interaction between researchers, visitors, and tourists. In the contemporary interpretation of a farm, the unique juxtaposition of office, lab, and exposition allows visitors to trace the possibilities of modern agriculture in an experiential, immersive environment. Catering to a diverse audience of experts and tourists, adults and children, interlinked didactics narrate the processes of a comprehensive experience: to discover, observe, understand, try, and taste.
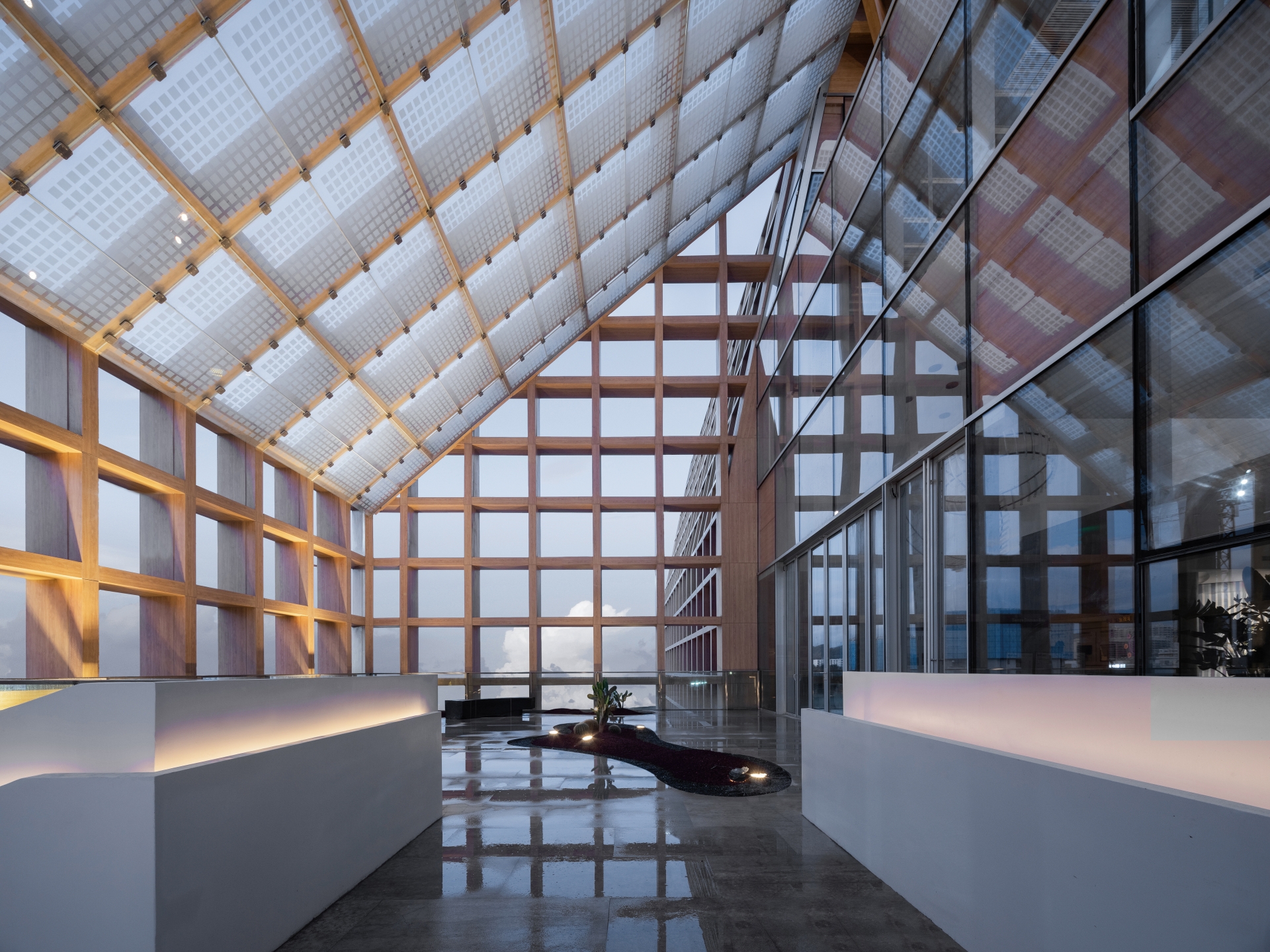
The architectural composition is defined by three key ideas: a convergence of outside and inside, with external and semi-external spaces on every level of the building; a cohesive outdoor circulation that enhances function and use of these spaces; and a building envelope designed for maximum climate comfort. Generous outdoor public spaces are carved from the inner building massing to complement the interior spaces throughout: a continuous covered loop providing landscape continuity and shelter along ground floor lobbies and exhibition zones, a cantilevering lab space on the second floor converting the adjacent double-storey showcase into a half-climate space, and large landscaped platforms on the third and fourth levels, perfect for outdoor dining and a children’s playground. Feature circulation elements link across all levels: an impressive spiral staircase winds its way up through the open areas, while the bleachers of a multi-function auditorium integrate connectivity with a public forum.
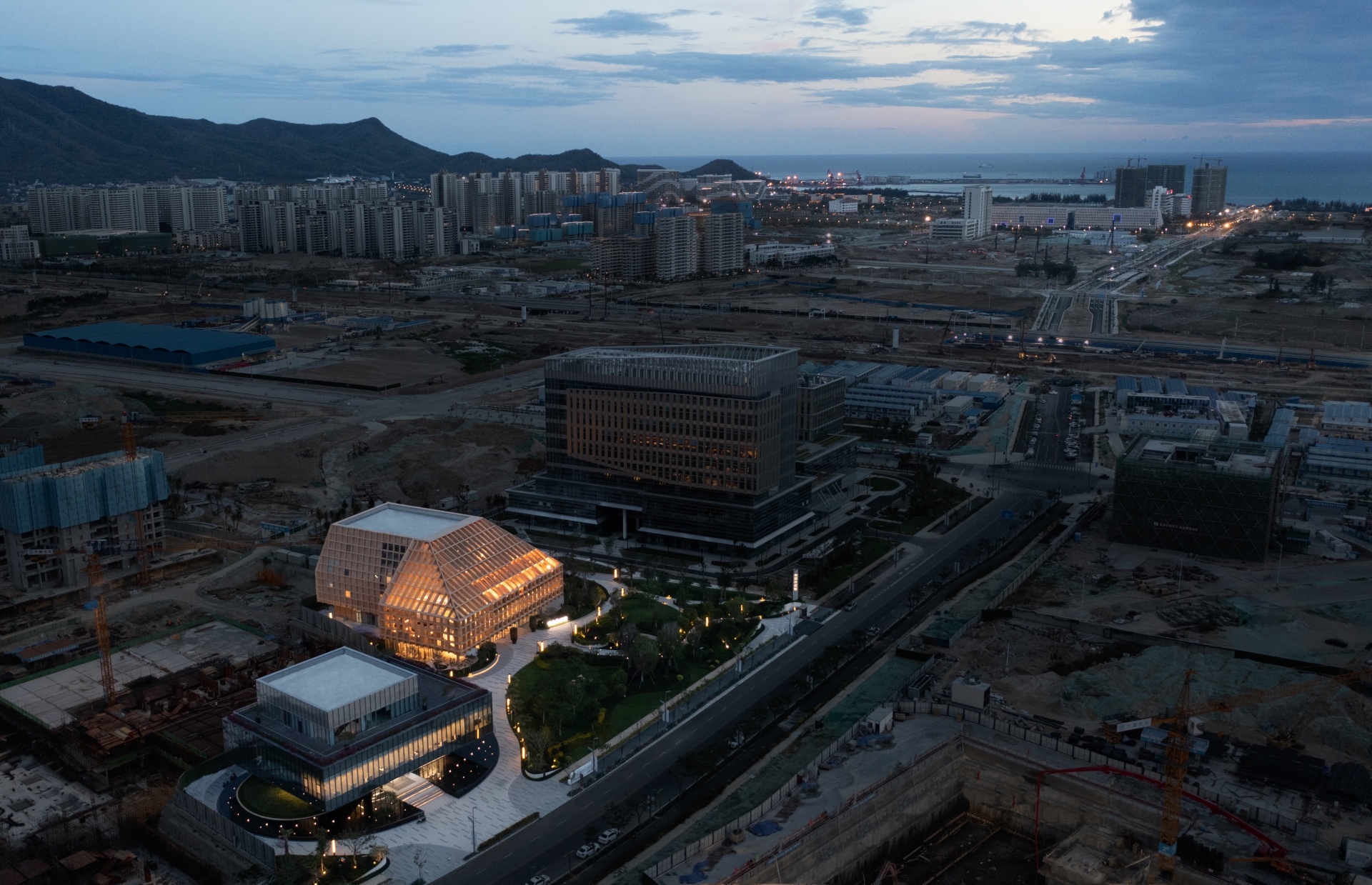
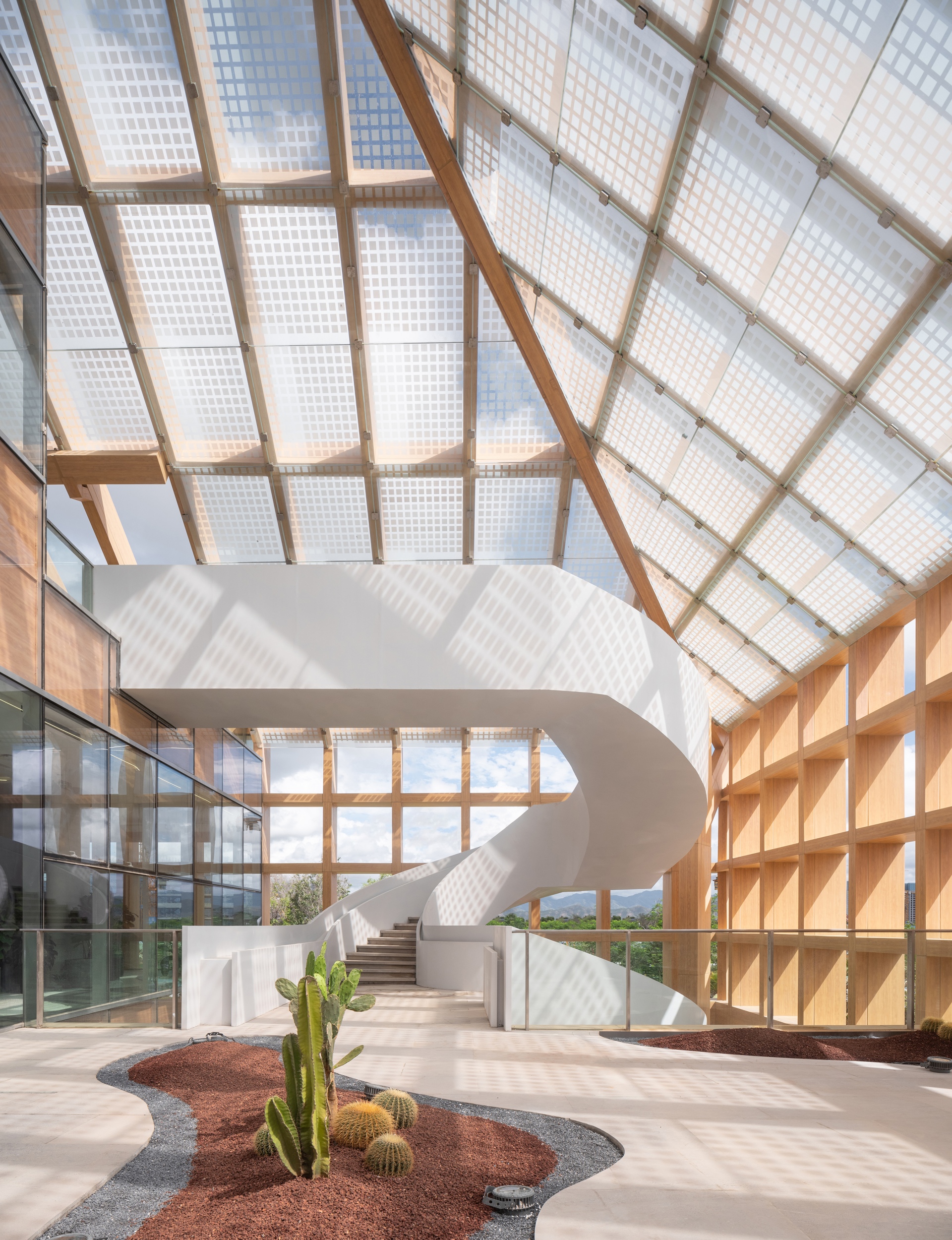
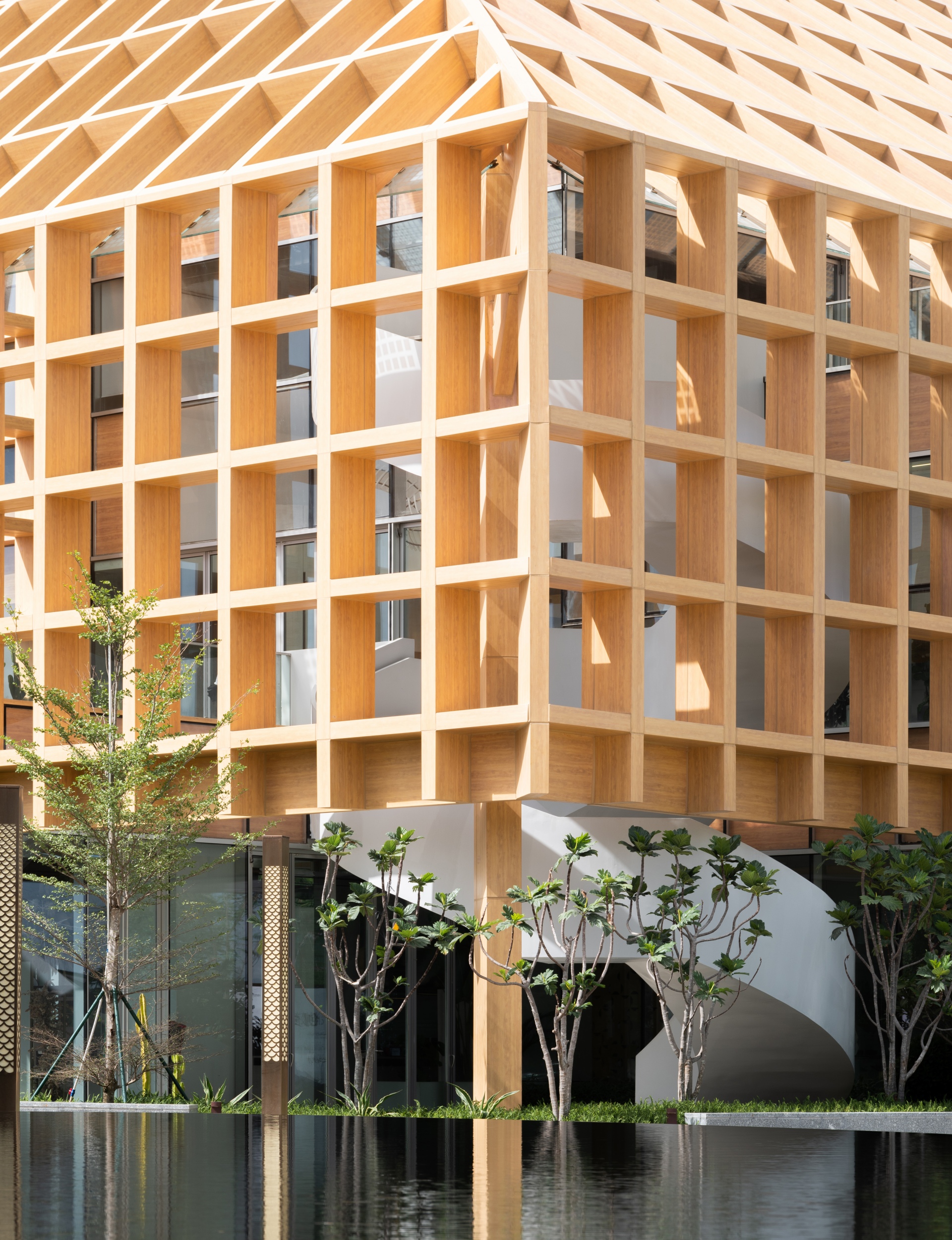
In a modern interpretation of the protruding roof structures that cover the traditional houses of the local Li minority, a permeable grid wraps the entire building as a faceted outer envelope, providing shade and shelter while ensuring natural ventilation and open views. With a depth of almost a metre, it enhances the overall climate comfort across the building while defining its distinct appearance.
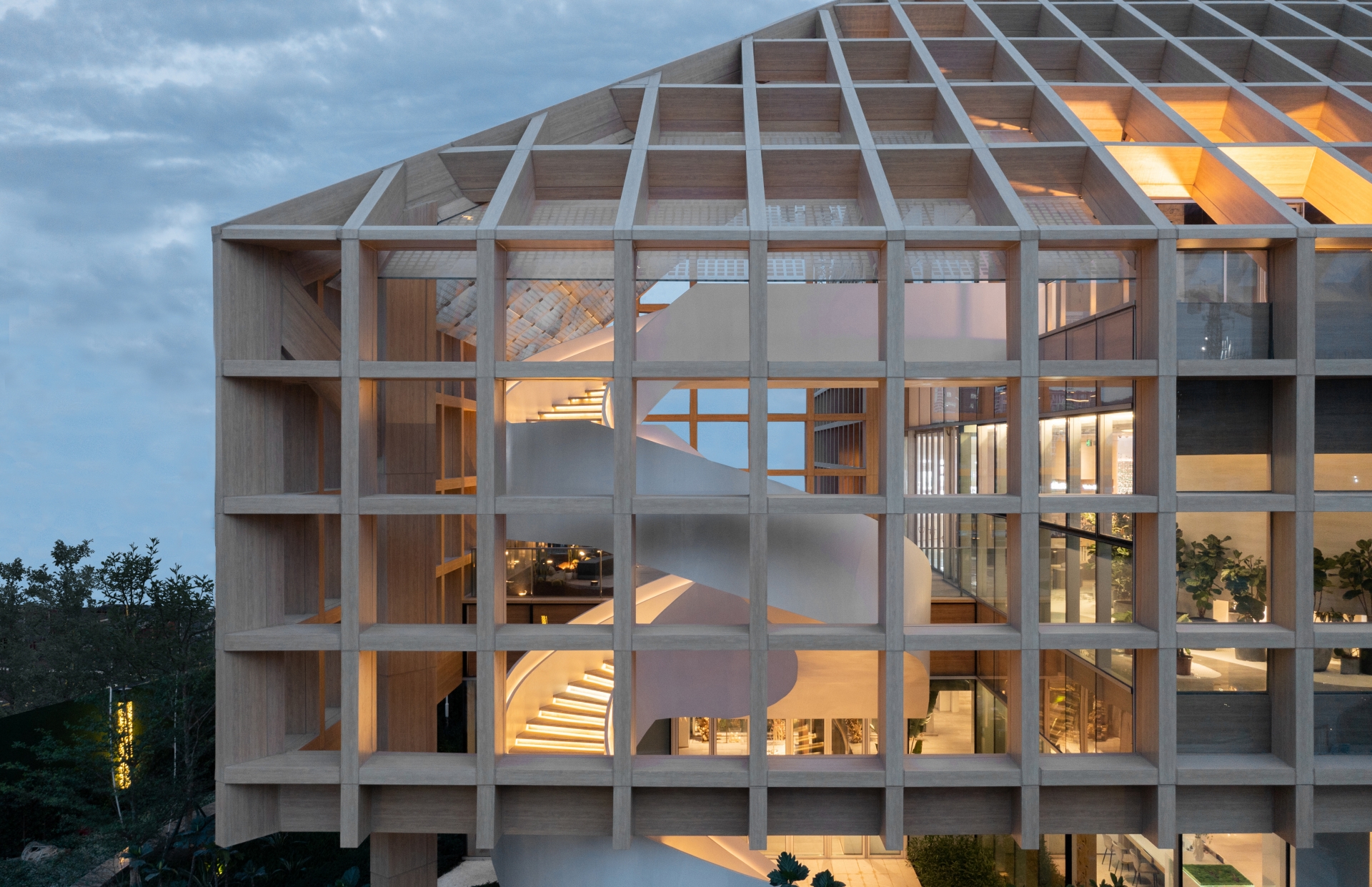
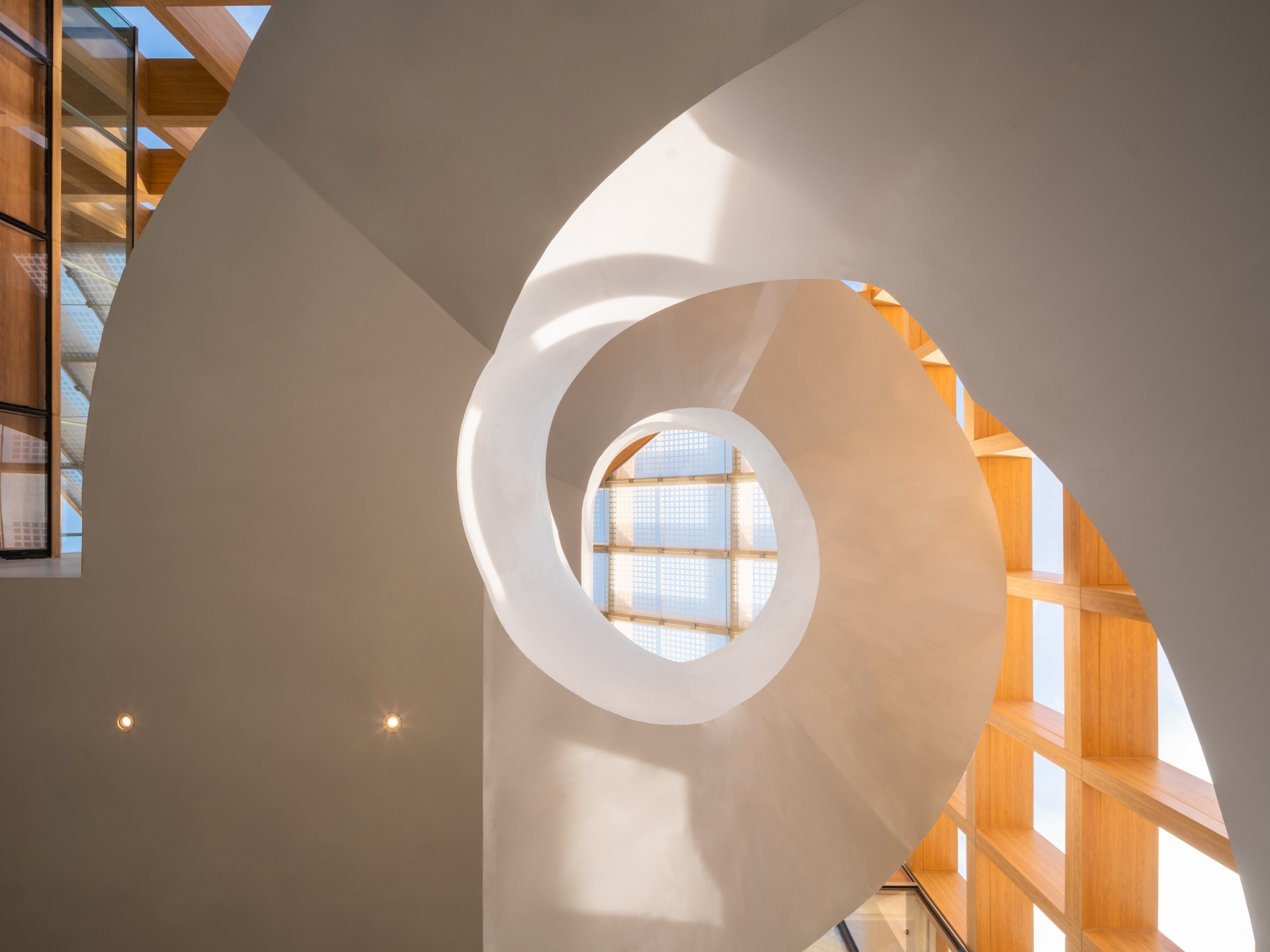
In line with its advanced thematic content, the FarmLab’s design embraces contemporary active and passive sustainability features. Efficiency in directing solar incidence is inherent to its compact multi-layer envelope, with the deep grid providing shade to outdoor areas, indoor offices and public spaces with a sunlight absorption of up to 70%. In the interiors, glare-free natural light filters below the horizontal ledges into office and research zones. Sunlight permeates the partial translucent roof covering of the outdoor zones, while open facades ensure optimum natural ventilation. Public half climate spaces alternate with air-conditioned zones on all levels as necessary by the program.
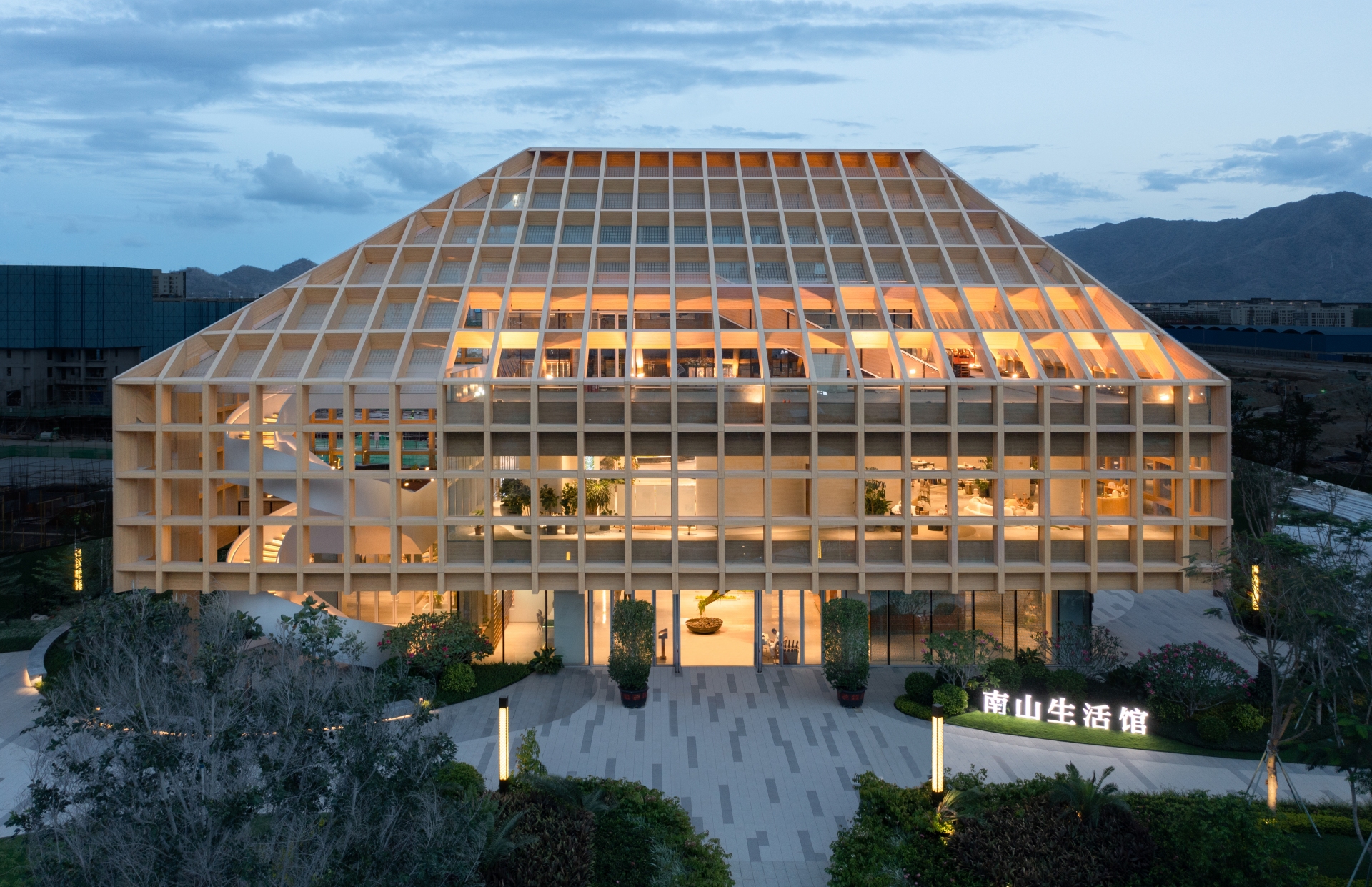
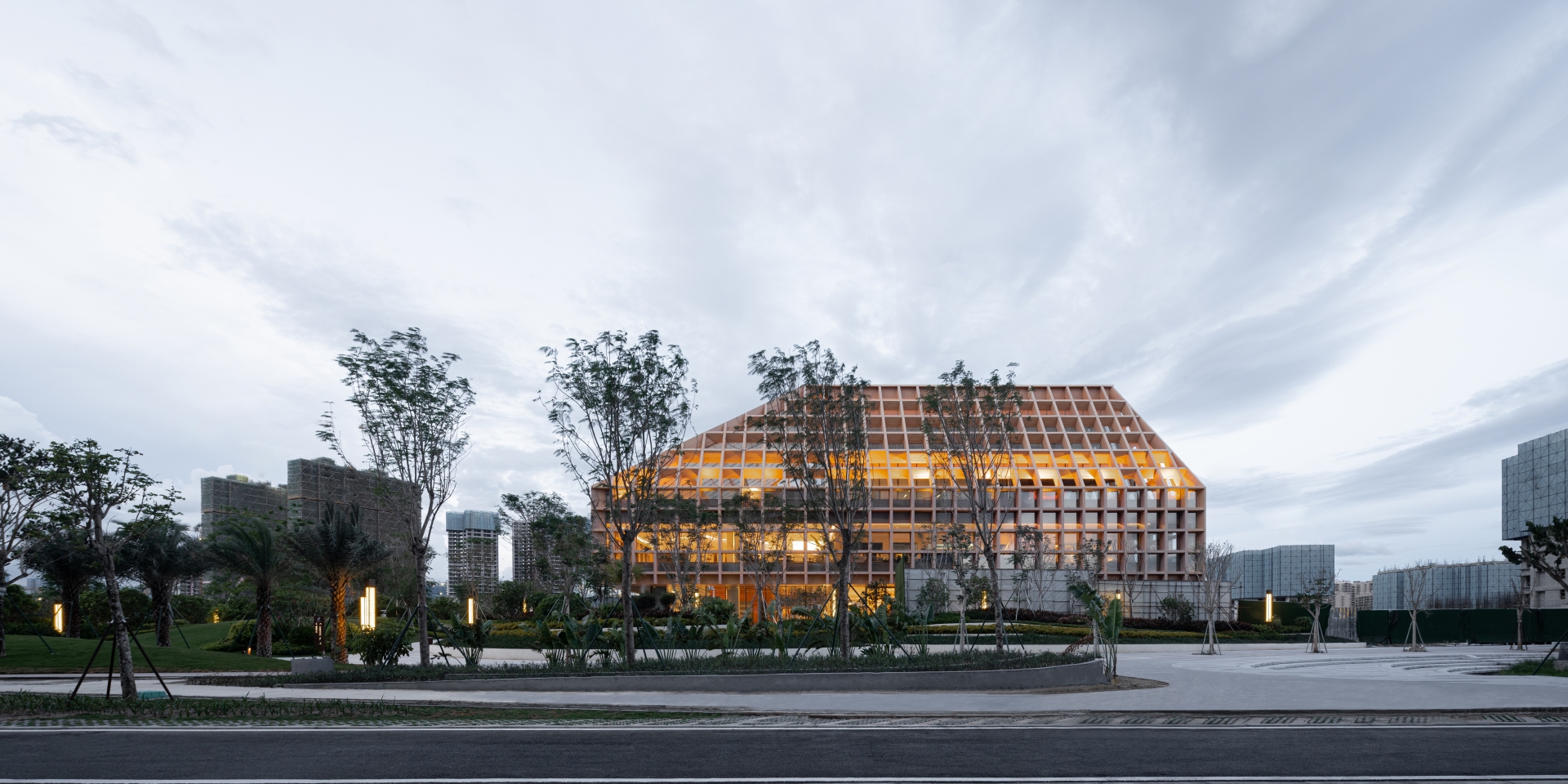
On the ground floor, a continuous perimeter overhang provides sheltered access and open-air circulation. The inclined and horizontal shelf-like grid elements are fitted with gutters for drainage. Rainwater harvested here can be used for landscape irrigation across the building. In the central vertical circulation core, warm air from all areas is extracted above the roof by means of the natural chimney effect, while light colours on all exterior surfaces underline the strive for minimum heat gain. This is a learning experience through and through that makes us reflect on how human actions and behaviours closely affect the surrounding natural environment.





